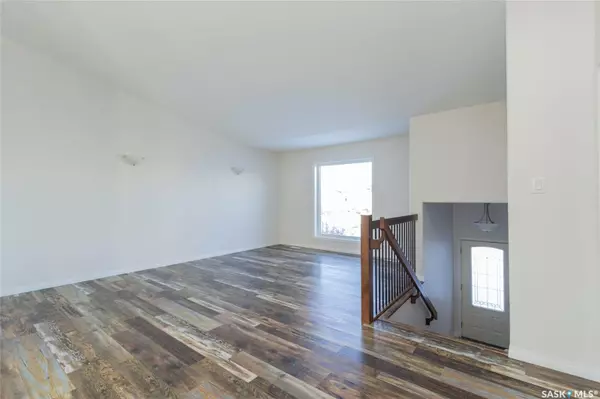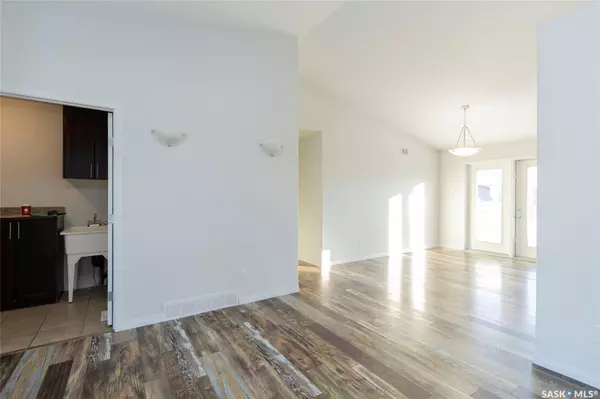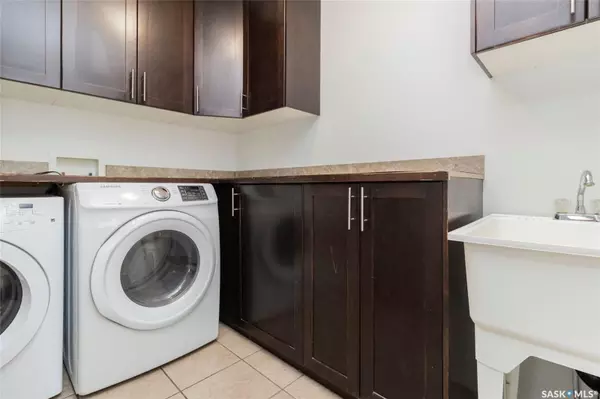7 Beds
4 Baths
1,560 SqFt
7 Beds
4 Baths
1,560 SqFt
Key Details
Property Type Single Family Home
Sub Type Detached
Listing Status Active
Purchase Type For Sale
Square Footage 1,560 sqft
Price per Sqft $426
MLS Listing ID SK995734
Style Bi-Level
Bedrooms 7
Originating Board Saskatchewan
Year Built 2010
Annual Tax Amount $4,417
Tax Year 2024
Lot Size 7,336 Sqft
Acres 0.16841139
Property Description
Located within walking distance from schools and local amenities, this thoughtfully designed 7-bedroom bi-level home offers ample space and functionality for big families
The main floor boasts a large living room and a spacious dining area, which opens up to a set of double French doors leads to a generous deck, perfect for entertaining. The master bedroom is complete with an ensuite 4-piece bathroom and a walk-in closet . Two additional good-sized bedrooms, kitchen, separate Laundry room and a 4-piece bathroom round out the main floor.
The fully finished basement features two massive bedrooms, offering ample space (see room measurements). A 2-piece bathroom is also located in the basement.
On the opposite side of the basement is a legal suite with its own separate entrance and separate backyard. The suite includes a cozy living room, two spacious bedrooms, a large kitchen, a 4-piece bathroom, and a laundry corner. This suite is currently rented for $1,200/month, and the tenant is willing to stay
Location
Province SK
Rooms
Basement Full Basement, Fully Finished
Kitchen 2
Interior
Interior Features Air Conditioner (Central), Air Exchanger, Humidifier, On Demand Water Heater
Hot Water Other
Heating Forced Air
Cooling Forced Air
Appliance Fridge, Stove, Washer, Dryer, Dishwasher Built In, Hot Tub, Microwave, Microwave Hood Fan
Exterior
Exterior Feature Stucco
Parking Features 2 Car Attached
Garage Spaces 4.0
Roof Type Asphalt Shingles
Total Parking Spaces 4
Building
Lot Description Rectangular
Building Description Wood Frame, House
Structure Type Wood Frame
Others
Ownership Freehold







