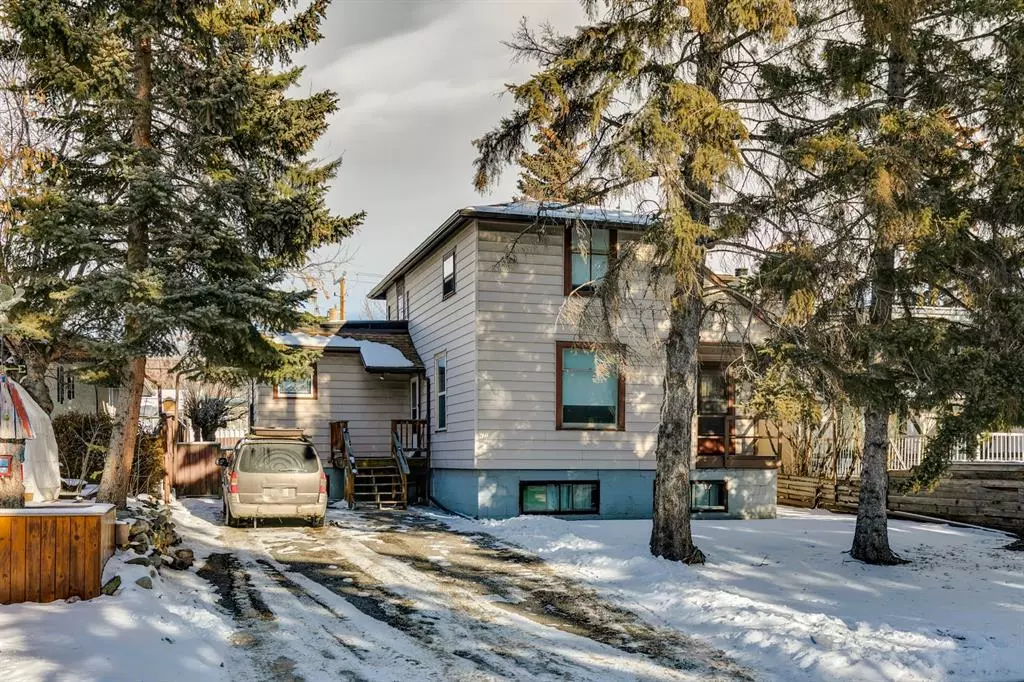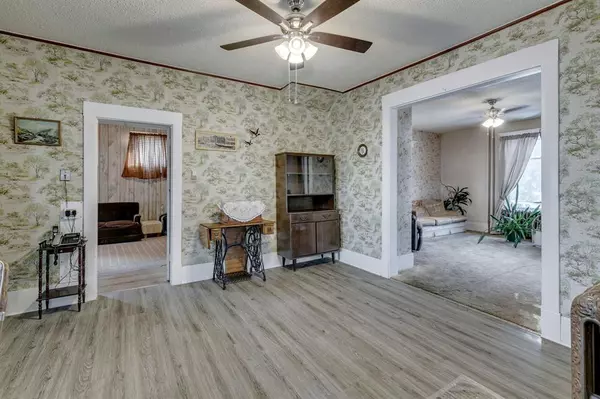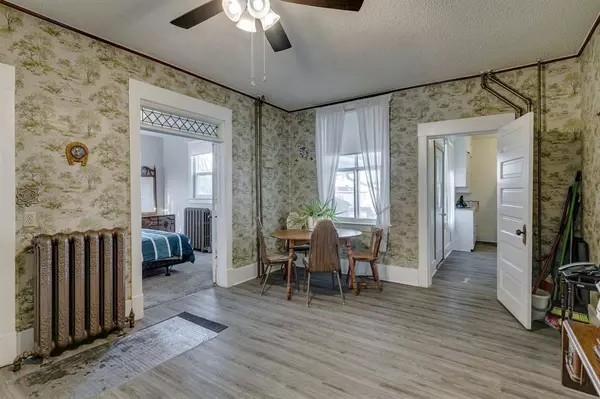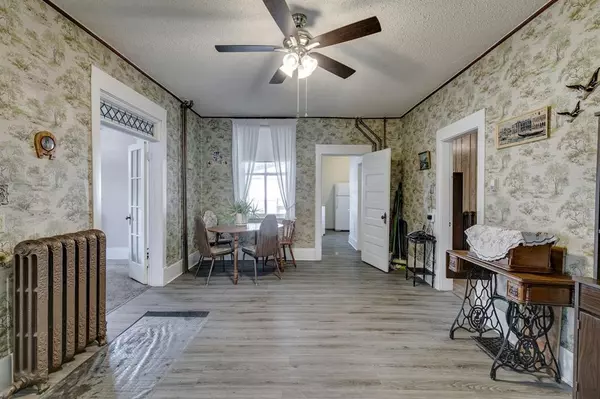$502,500
$519,900
3.3%For more information regarding the value of a property, please contact us for a free consultation.
6 Beds
3 Baths
1,893 SqFt
SOLD DATE : 02/17/2023
Key Details
Sold Price $502,500
Property Type Single Family Home
Sub Type Detached
Listing Status Sold
Purchase Type For Sale
Square Footage 1,893 sqft
Price per Sqft $265
Subdivision Kingsland
MLS® Listing ID A2022268
Sold Date 02/17/23
Style 2 Storey
Bedrooms 6
Full Baths 3
Originating Board Calgary
Year Built 1920
Annual Tax Amount $2,881
Tax Year 2022
Lot Size 6,113 Sqft
Acres 0.14
Property Sub-Type Detached
Property Description
Welcome to 826 68 Avenue SW. Over 2,000 square foot home in the desirable inner-city community of Kingsland. Upgrades over the years include many new windows, roof on the house and garage, vinyl plank flooring, carpet, eavestrough and more. Unique exterior architecture, four bedrooms above ground and a two bedroom illegal basement suite with a tenant who's family has resided in the home for almost 15 years. The interior has endless charm and traditional features from stained glass and interior transom windows, extensive custom carpentry for door headers, baseboards and built-ins. The three full bathrooms each come with an original claw foot stand alone tub. For maximum efficiency the home is heated with a properly maintained boiler. This character home even comes with the radiant heaters that are period specific. This property fits all buyer classes from an owner occupied family wanting inner city lifestyle within a reasonable budget, long term investment property for rental purposes or new infills on a the 50'x122' flat lot. Close to Chinook Mall and several major amenities including schools, restaurants, and access to major roadways.
Location
Province AB
County Calgary
Area Cal Zone S
Zoning R-C2
Direction S
Rooms
Basement Finished, Full
Interior
Interior Features Vinyl Windows, Wood Windows
Heating Boiler, Natural Gas
Cooling None
Flooring Carpet, Tile, Vinyl Plank
Appliance Dryer, Electric Stove, Refrigerator, Washer, Window Coverings
Laundry In Basement
Exterior
Parking Features Single Garage Detached
Garage Spaces 1.0
Garage Description Single Garage Detached
Fence Fenced
Community Features Park, Schools Nearby, Playground, Sidewalks, Street Lights, Shopping Nearby
Roof Type Asphalt
Porch Front Porch, Patio, Rear Porch
Lot Frontage 50.04
Total Parking Spaces 5
Building
Lot Description Back Lane
Foundation Block, Poured Concrete
Architectural Style 2 Storey
Level or Stories Two
Structure Type Wood Frame,Wood Siding
Others
Restrictions None Known
Tax ID 76841294
Ownership Private
Read Less Info
Want to know what your home might be worth? Contact us for a FREE valuation!

Our team is ready to help you sell your home for the highest possible price ASAP
"My job is to find and attract mastery-based agents to the office, protect the culture, and make sure everyone is happy! "







