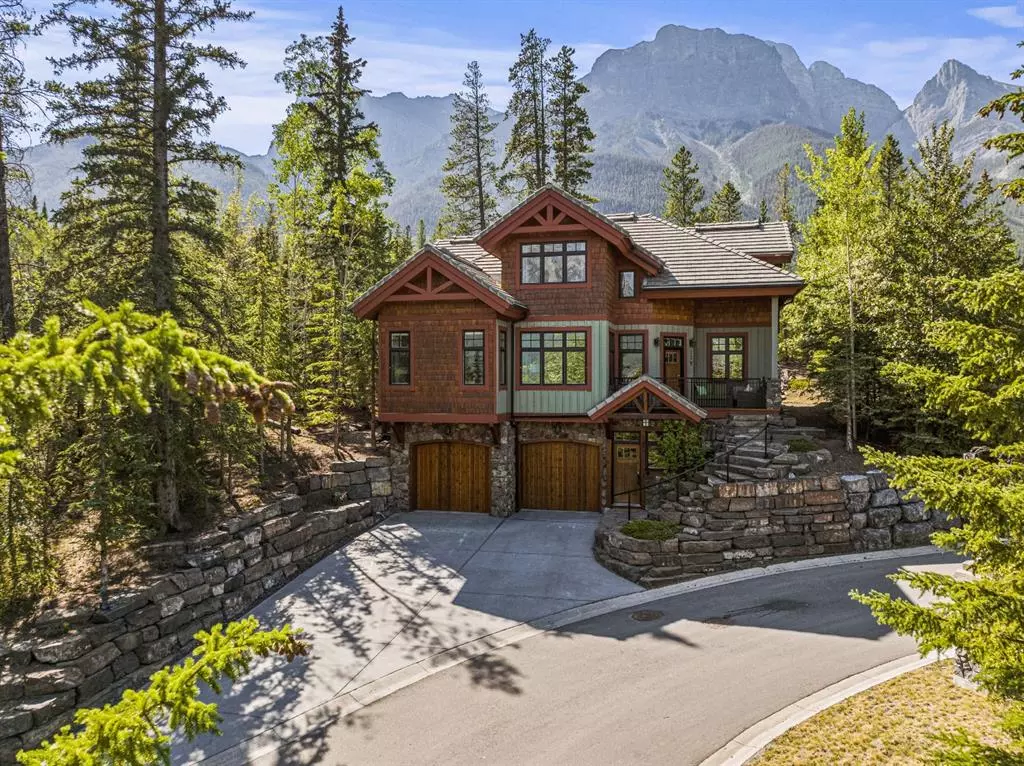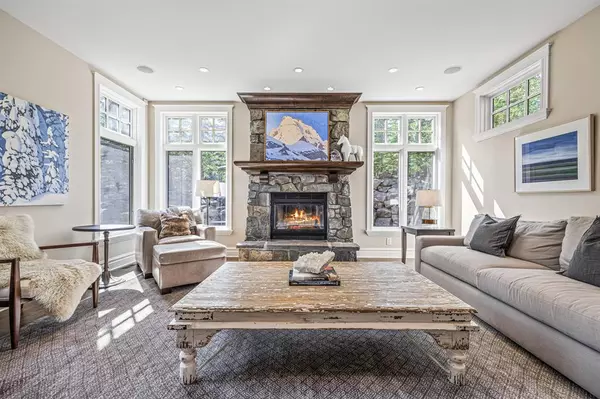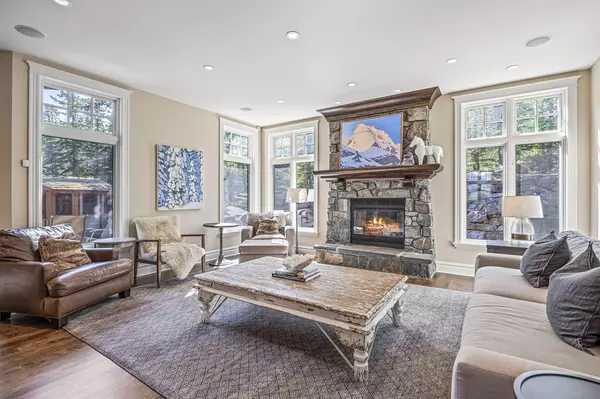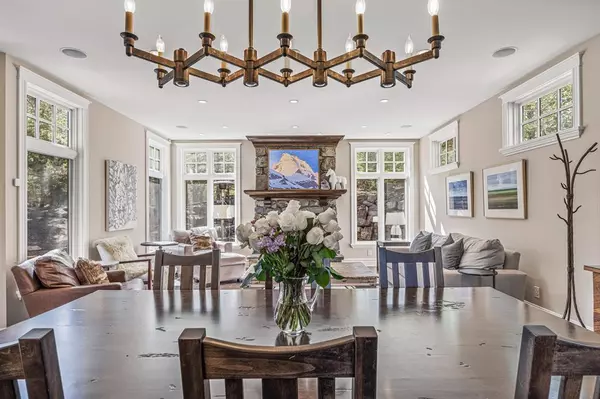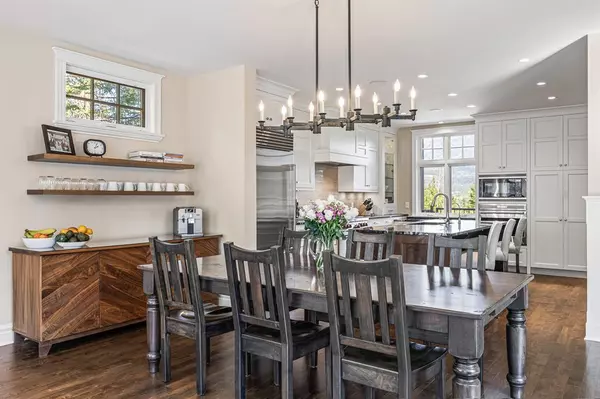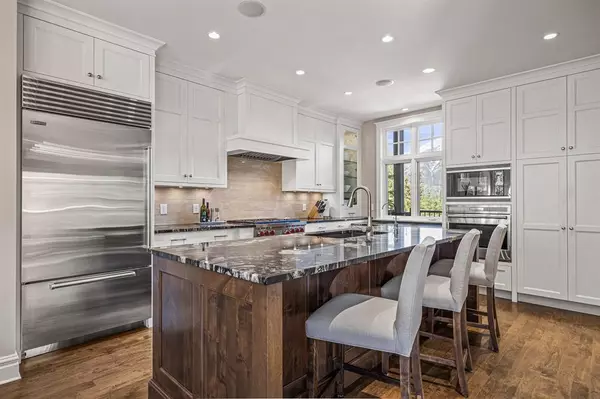$2,650,000
$2,848,000
7.0%For more information regarding the value of a property, please contact us for a free consultation.
4 Beds
5 Baths
3,147 SqFt
SOLD DATE : 03/02/2023
Key Details
Sold Price $2,650,000
Property Type Single Family Home
Sub Type Detached
Listing Status Sold
Purchase Type For Sale
Square Footage 3,147 sqft
Price per Sqft $842
Subdivision Homesteads
MLS® Listing ID A2008123
Sold Date 03/02/23
Style 3 Storey
Bedrooms 4
Full Baths 4
Half Baths 1
Condo Fees $2,617
Originating Board Calgary
Year Built 2001
Annual Tax Amount $10,202
Tax Year 2022
Lot Size 5,645 Sqft
Acres 0.13
Property Sub-Type Detached
Property Description
Located in prestigious Falcon Lane, this exclusive enclave is one of Canmore's most desirable locations. This rare offering, a lovely “Arts & Crafts” inspired home, is a pristine 4 bed / 4.5 bath home, designed with artisanal attention to detail in both construction & finishes. On entry, a generous landing features ample storage & is conveniently positioned to allow access to an oversized double garage, numerous closets, a restful family room (with Murphy bed & wet bar) & 3-piece bath. A home gym, & dog wash are bespoke, rare additions. Up a level to the main floor, one level living is exemplified in the gourmet kitchen with the finest appliances, an expansive dining area perfect for the largest Harvest table & light-bathed SW oriented living room opening to a serene, manicured outdoor oasis. A full laundry room & home office offer useful, everyday utility. The top floor features a second master suite, as well as two more spacious bedrooms & another full bath. The lot itself offers an incredible expanse of exclusive use area adjacent to greenspace of Falcon Lane as a private buffer from the outside world. This is a singular opportunity found nowhere else.
Location
Province AB
County Bighorn No. 8, M.d. Of
Zoning R1B-W
Direction N
Rooms
Other Rooms 1
Basement Separate/Exterior Entry, Finished, Full
Interior
Interior Features Bar, Built-in Features, Central Vacuum, Closet Organizers, Double Vanity, French Door, Granite Counters, Kitchen Island, Open Floorplan, Separate Entrance, Soaking Tub, Storage, Vaulted Ceiling(s), Walk-In Closet(s), Wet Bar, Wired for Sound
Heating In Floor, Fireplace(s), Forced Air, Natural Gas, Radiant
Cooling None
Flooring Carpet, Hardwood, Stone
Fireplaces Number 1
Fireplaces Type Living Room, Mantle, Raised Hearth, Stone, Wood Burning
Appliance Dishwasher, Dryer, Electric Oven, Garage Control(s), Garburator, Gas Range, Microwave, Oven-Built-In, Range Hood, Refrigerator, Washer, Window Coverings, Wine Refrigerator
Laundry Electric Dryer Hookup, Laundry Room, Main Level, Sink, Washer Hookup
Exterior
Parking Features Concrete Driveway, Double Garage Attached, Garage Faces Front, Heated Garage, Insulated, Off Street, On Street, Oversized
Garage Spaces 2.0
Garage Description Concrete Driveway, Double Garage Attached, Garage Faces Front, Heated Garage, Insulated, Off Street, On Street, Oversized
Fence Partial
Community Features Sidewalks, Street Lights
Amenities Available Visitor Parking
Roof Type Concrete
Porch Balcony(s), Deck, Patio
Lot Frontage 93.0
Exposure N
Total Parking Spaces 5
Building
Lot Description Cul-De-Sac, Low Maintenance Landscape, Irregular Lot, Street Lighting, Secluded, Treed, Views
Foundation Poured Concrete
Sewer Public Sewer
Water Public
Architectural Style 3 Storey
Level or Stories Three Or More
Structure Type Shingle Siding,Stone,Wood Frame,Wood Siding
Others
HOA Fee Include Insurance,Maintenance Grounds,Reserve Fund Contributions,Snow Removal
Restrictions Architectural Guidelines,Easement Registered On Title,Pets Allowed,Restrictive Covenant-Building Design/Size
Ownership Private
Pets Allowed Yes
Read Less Info
Want to know what your home might be worth? Contact us for a FREE valuation!

Our team is ready to help you sell your home for the highest possible price ASAP
"My job is to find and attract mastery-based agents to the office, protect the culture, and make sure everyone is happy! "


