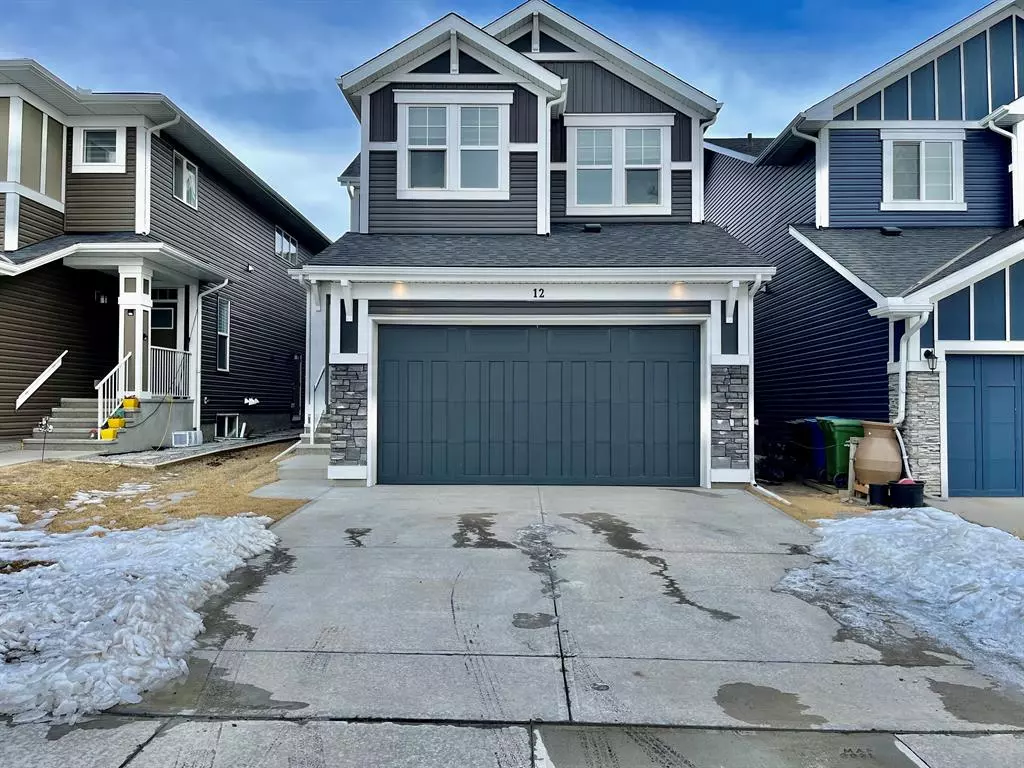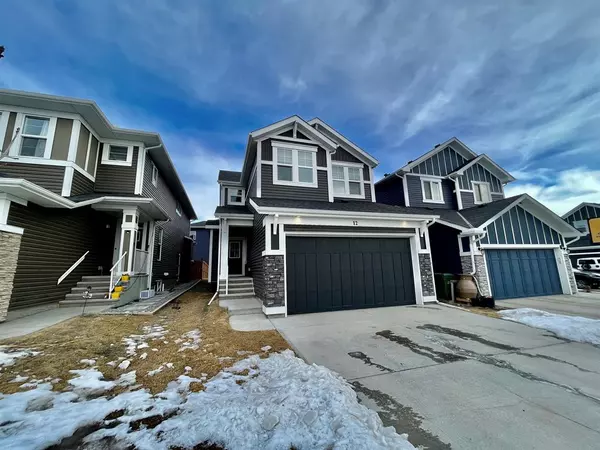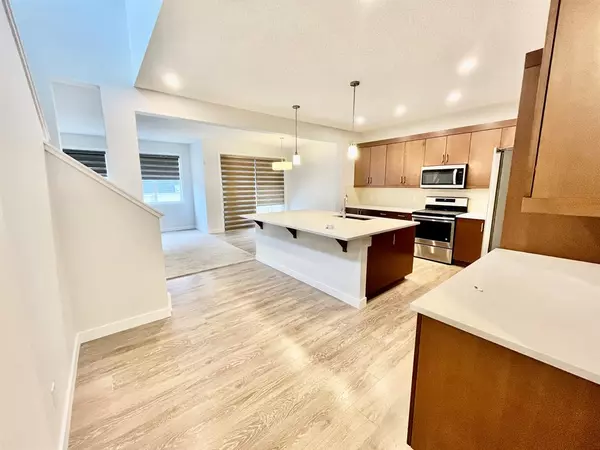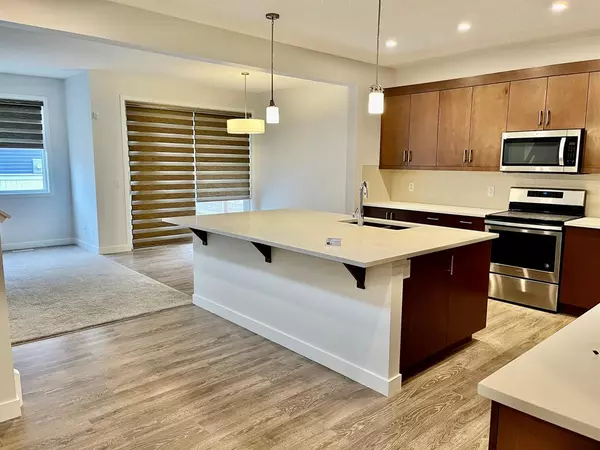$660,000
$679,900
2.9%For more information regarding the value of a property, please contact us for a free consultation.
4 Beds
3 Baths
2,299 SqFt
SOLD DATE : 03/20/2023
Key Details
Sold Price $660,000
Property Type Single Family Home
Sub Type Detached
Listing Status Sold
Purchase Type For Sale
Square Footage 2,299 sqft
Price per Sqft $287
Subdivision Redstone
MLS® Listing ID A2025008
Sold Date 03/20/23
Style 2 Storey
Bedrooms 4
Full Baths 3
HOA Fees $9/ann
HOA Y/N 1
Originating Board Calgary
Year Built 2018
Annual Tax Amount $4,107
Tax Year 2022
Lot Size 3,810 Sqft
Acres 0.09
Property Sub-Type Detached
Property Description
Freshly painted house with 34 feet wide lot and almost 2300 sqft living area. All that you dreamed of can be discovered in your beautiful Jayman built home located in the wonderful community of Redstone. Immediately, you will be impressed by the upscale design, modern color palette & superior upgrades that reflect the highest quality. Turn the key & just move into the lovely unique floor plan that accentuates entertaining & family living with a thoughtfully planned kitchen overlooking the Dining Room boasting QUARTZ counters, sleek stainless steel appliances, lovely large centre island w/flush eating bar, HUGE WALK-THRU PANTRY & Luxury Laminate flooring. The spacious Great room welcomes you accenting the open concept while the well designed entry transitions smoothly to the FULL BATH & 4TH MAIN FLOOR BEDROOM situated nicely at the front of the home. The upper level offers you a centralized BONUS ROOM & 3 sizeable bedrooms w/the Master suite boasting a HUGE walk-in closet & stunning 5pc en suite w/ pocket door to the laundry. There is DOUBLE ATTACHED GARAGE to park your vehicles.
Location
Province AB
County Calgary
Area Cal Zone Ne
Zoning R-1s
Direction W
Rooms
Other Rooms 1
Basement Full, Unfinished
Interior
Interior Features High Ceilings, Pantry, Storage, Walk-In Closet(s)
Heating Forced Air, Natural Gas
Cooling None
Flooring Carpet, Laminate, Tile
Appliance Dishwasher, Dryer, Electric Stove, Microwave Hood Fan, Refrigerator, Washer
Laundry Upper Level
Exterior
Parking Features Double Garage Attached
Garage Spaces 2.0
Garage Description Double Garage Attached
Fence Fenced
Community Features Park, Playground, Shopping Nearby
Amenities Available None
Roof Type Asphalt Shingle
Porch See Remarks
Lot Frontage 34.12
Total Parking Spaces 4
Building
Lot Description See Remarks
Foundation Poured Concrete
Architectural Style 2 Storey
Level or Stories Two
Structure Type Vinyl Siding,Wood Frame
Others
Restrictions None Known
Tax ID 76696951
Ownership Private
Read Less Info
Want to know what your home might be worth? Contact us for a FREE valuation!

Our team is ready to help you sell your home for the highest possible price ASAP
"My job is to find and attract mastery-based agents to the office, protect the culture, and make sure everyone is happy! "







