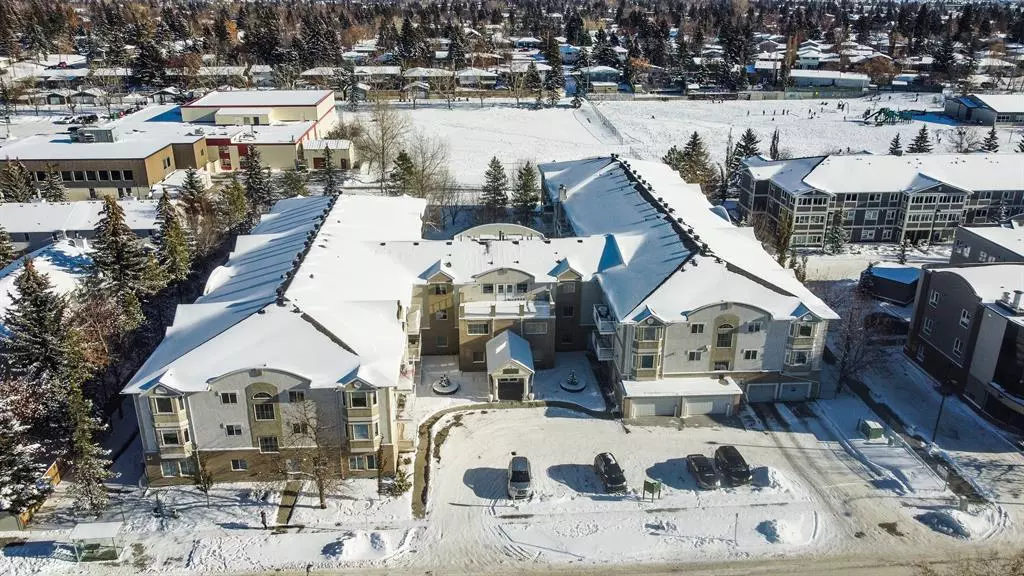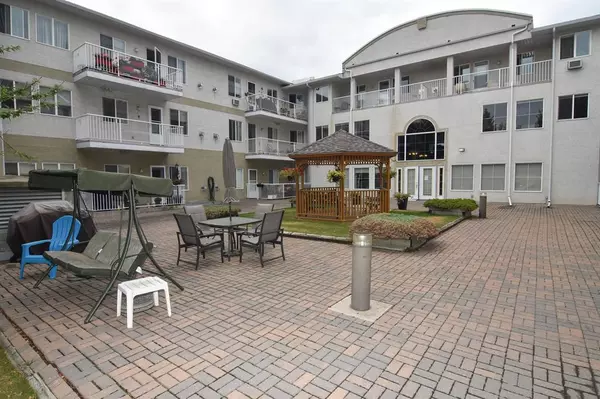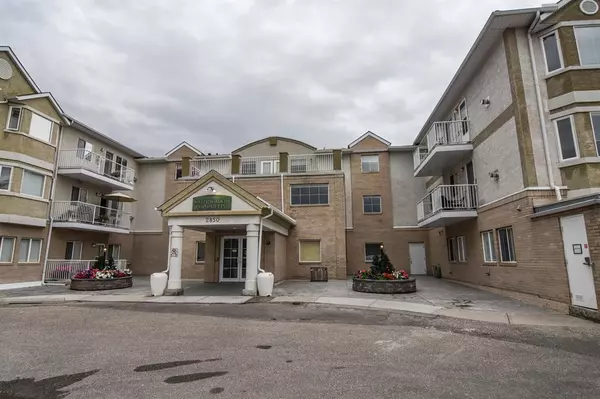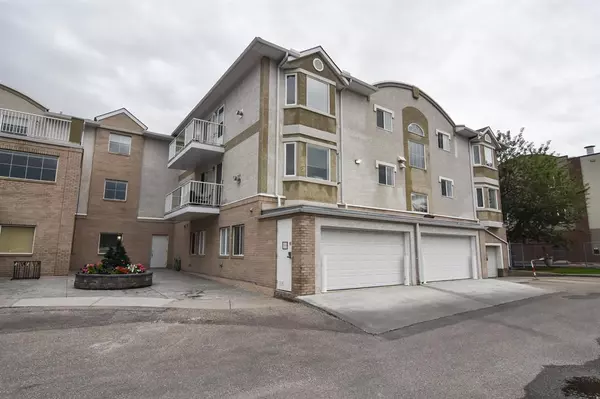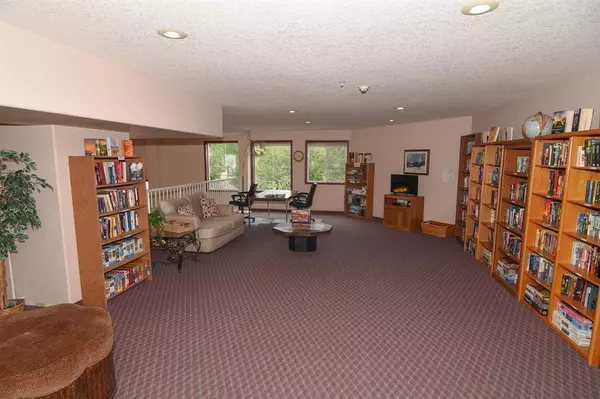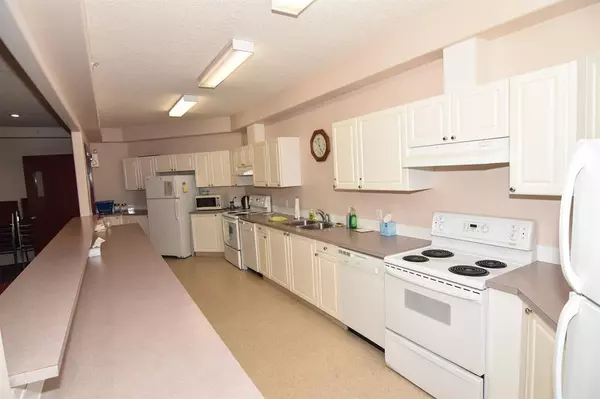$220,000
$229,900
4.3%For more information regarding the value of a property, please contact us for a free consultation.
2 Beds
2 Baths
1,074 SqFt
SOLD DATE : 03/24/2023
Key Details
Sold Price $220,000
Property Type Condo
Sub Type Apartment
Listing Status Sold
Purchase Type For Sale
Square Footage 1,074 sqft
Price per Sqft $204
Subdivision Glenbrook
MLS® Listing ID A2011553
Sold Date 03/24/23
Style Apartment
Bedrooms 2
Full Baths 2
Condo Fees $545/mo
Originating Board Calgary
Year Built 1998
Annual Tax Amount $1,501
Tax Year 2022
Property Sub-Type Apartment
Property Description
Please note that this is an Age Restricted Complex (50 Plus) and No Pets Allowed. Welcome to Glen Meadow Gardens, this is a well maintained complex with lots of amenities (See Photos) underground heated parking and located near shopping, schools and churches. Quick access to Sarcee Trail and Stoney Trail. This unit is very spacious with two bedrooms, two bathroom, insuite laundry and storage, corner fireplace in the living room. The unit is needs of a fresh paint job. Included in the Condo Fees Water / Sewer and Heat. Easy to show.
Location
Province AB
County Calgary
Area Cal Zone W
Zoning M-CG d111
Direction S
Rooms
Other Rooms 1
Interior
Interior Features Ceiling Fan(s), Elevator, Kitchen Island, Recreation Facilities, Walk-In Closet(s)
Heating Baseboard
Cooling None
Flooring Carpet, Laminate, Linoleum
Fireplaces Number 1
Fireplaces Type Gas, Living Room, See Remarks
Appliance Dishwasher, Electric Stove, Microwave, Refrigerator, Washer/Dryer Stacked, Window Coverings
Laundry In Unit
Exterior
Parking Features Assigned, Stall, Underground
Garage Spaces 1.0
Garage Description Assigned, Stall, Underground
Community Features Clubhouse, Schools Nearby, Shopping Nearby
Amenities Available Clubhouse, Elevator(s), Fitness Center, Other, Parking, Party Room, Recreation Facilities, Recreation Room, Storage, Visitor Parking
Roof Type Asphalt Shingle
Accessibility Accessible Common Area
Porch Patio
Exposure S
Total Parking Spaces 1
Building
Story 3
Foundation Poured Concrete
Architectural Style Apartment
Level or Stories Single Level Unit
Structure Type Stucco
Others
HOA Fee Include Gas,Heat,Insurance,Parking,Professional Management,Reserve Fund Contributions,Residential Manager,Sewer,Water
Restrictions Adult Living,Pets Not Allowed,See Remarks
Tax ID 76856636
Ownership Private
Pets Allowed No
Read Less Info
Want to know what your home might be worth? Contact us for a FREE valuation!

Our team is ready to help you sell your home for the highest possible price ASAP
"My job is to find and attract mastery-based agents to the office, protect the culture, and make sure everyone is happy! "


