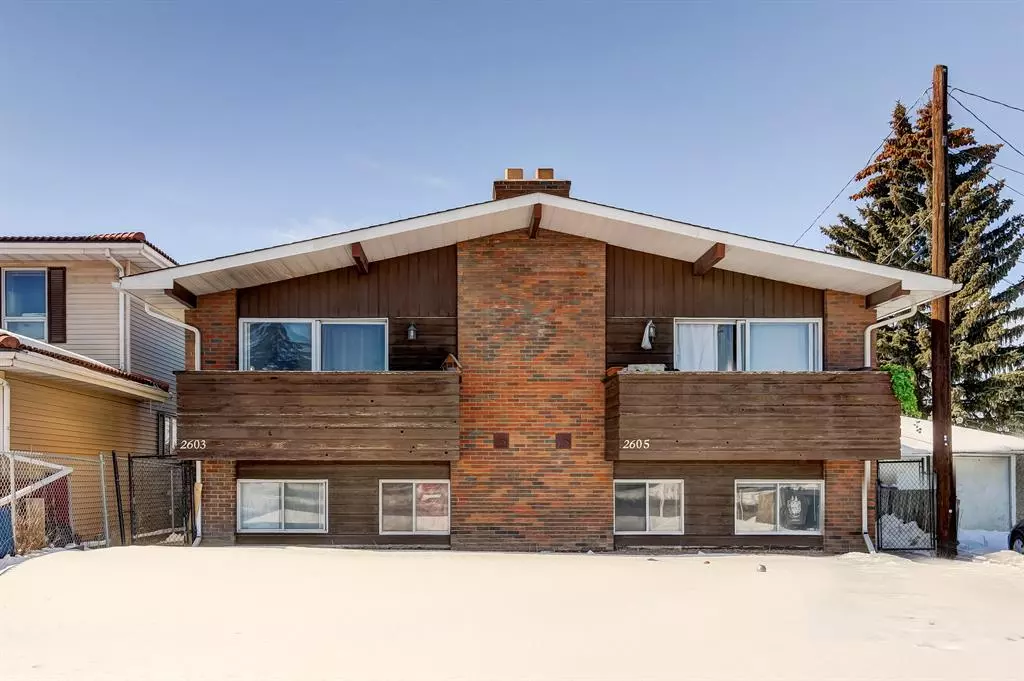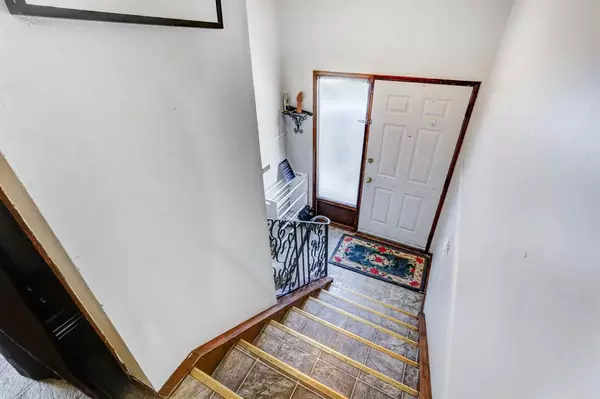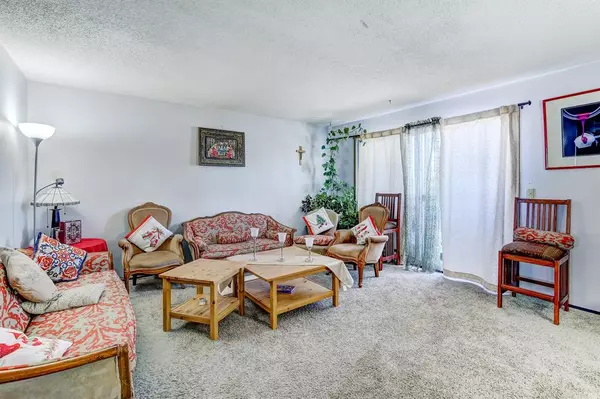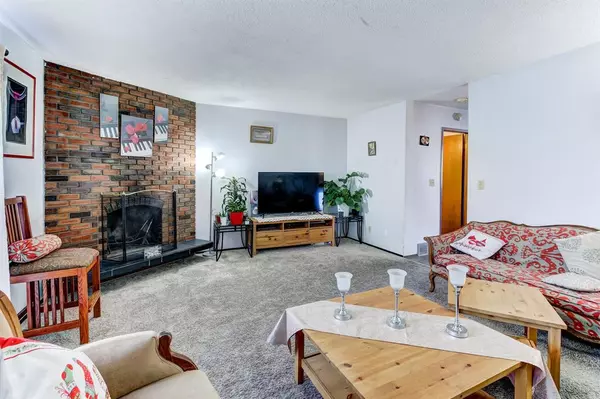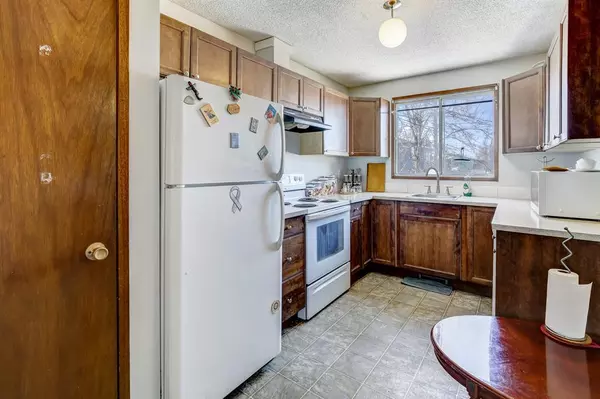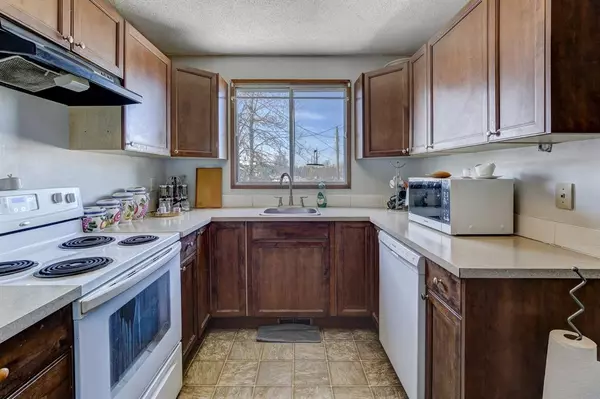$690,000
$675,000
2.2%For more information regarding the value of a property, please contact us for a free consultation.
6 Beds
4 Baths
1,324 SqFt
SOLD DATE : 03/27/2023
Key Details
Sold Price $690,000
Property Type Multi-Family
Sub Type Full Duplex
Listing Status Sold
Purchase Type For Sale
Square Footage 1,324 sqft
Price per Sqft $521
Subdivision Tuxedo Park
MLS® Listing ID A2032434
Sold Date 03/27/23
Style Bi-Level,Side by Side
Bedrooms 6
Full Baths 2
Half Baths 2
Originating Board Calgary
Year Built 1977
Annual Tax Amount $2,645
Tax Year 2022
Lot Size 5,209 Sqft
Acres 0.12
Lot Dimensions 13.83x32.18
Property Sub-Type Full Duplex
Property Description
This side by side duplex is a fantastic opportunity for those seeking a comfortable and spacious living arrangement. The property features two units, each with 3 bedrooms respectively, making it ideal for both small and large households. The living spaces are cozy and inviting, complete with a fireplace to create a warm and inviting atmosphere during colder months. Located in a highly desirable area of Tuxedo Park, this property offers convenience and accessibility to a variety of amenities, such as shopping centers, parks, and schools. With all of these features combined, this duplex is a rare gem that won't last long on the market. Call today for private viewing.
Location
Province AB
County Calgary
Area Cal Zone Cc
Zoning R-C2
Direction E
Rooms
Basement Finished, Full
Interior
Interior Features Pantry, Primary Downstairs
Heating Forced Air, Natural Gas
Cooling None
Flooring Carpet, Laminate, Linoleum
Fireplaces Number 2
Fireplaces Type Brick Facing, Living Room, Wood Burning
Appliance Dishwasher, Dryer, Electric Stove, Refrigerator, Washer
Laundry In Basement
Exterior
Parking Features Gravel Driveway, Parking Pad, See Remarks, Stall
Garage Description Gravel Driveway, Parking Pad, See Remarks, Stall
Fence Fenced
Community Features None, Park, Schools Nearby, Playground, Sidewalks, Street Lights, Shopping Nearby
Roof Type Shingle
Porch Balcony(s), Front Porch
Lot Frontage 45.38
Exposure E
Total Parking Spaces 4
Building
Lot Description Back Lane
Foundation Poured Concrete
Architectural Style Bi-Level, Side by Side
Level or Stories Bi-Level
Structure Type Brick,Cedar,See Remarks,Stucco,Wood Frame,Wood Siding
Others
Restrictions Airspace Restriction,Utility Right Of Way
Tax ID 76577087
Ownership Private
Read Less Info
Want to know what your home might be worth? Contact us for a FREE valuation!

Our team is ready to help you sell your home for the highest possible price ASAP
"My job is to find and attract mastery-based agents to the office, protect the culture, and make sure everyone is happy! "


