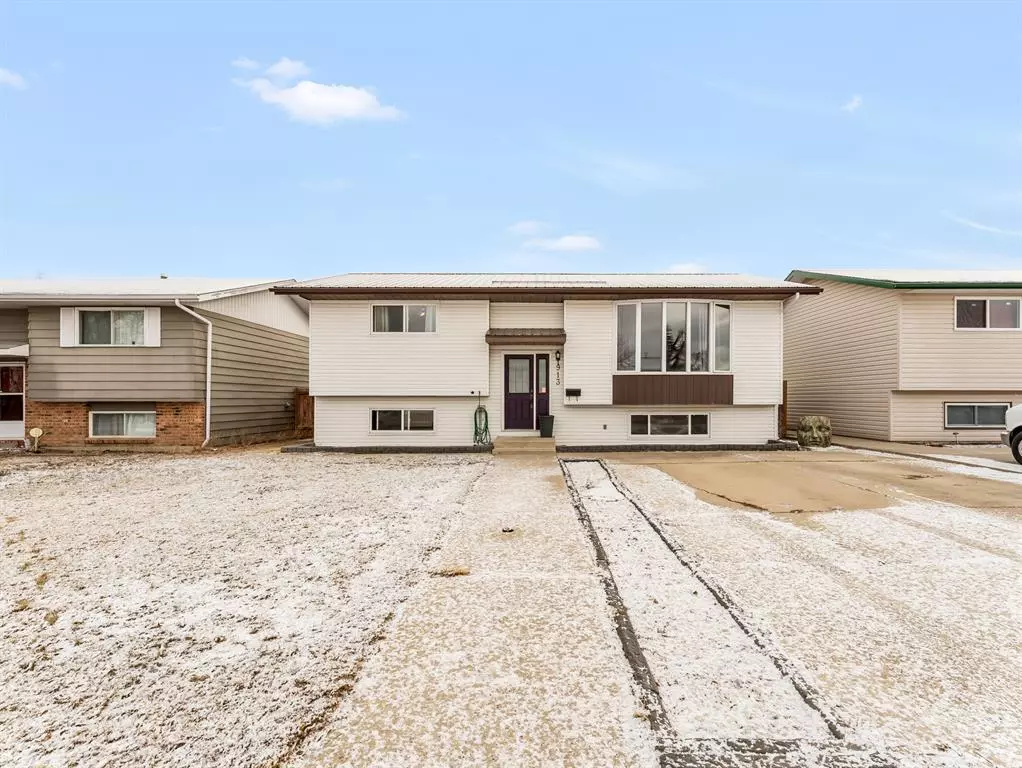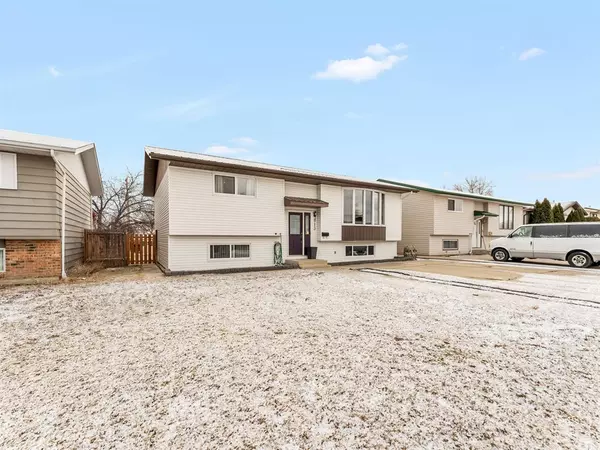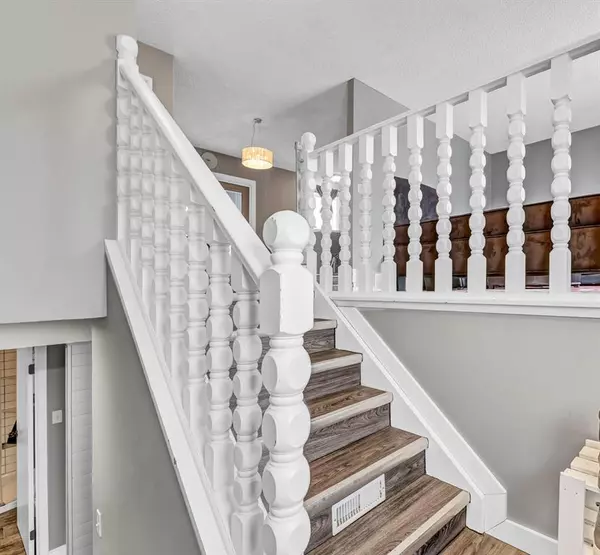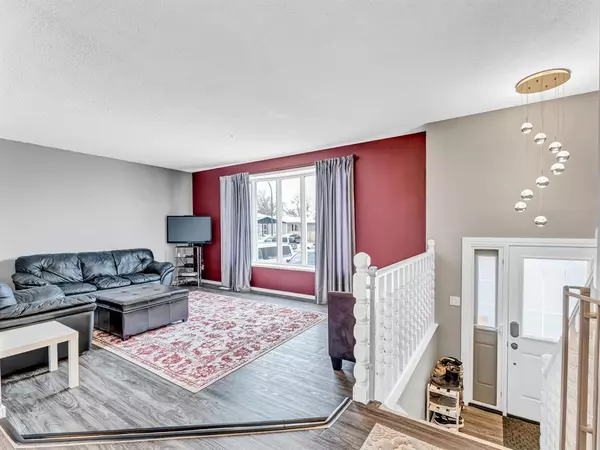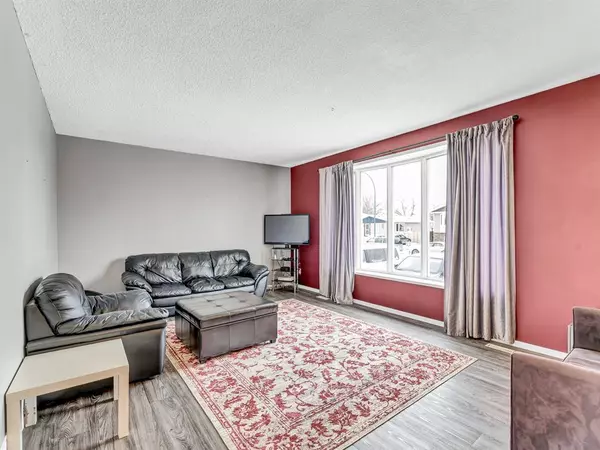$262,000
$269,500
2.8%For more information regarding the value of a property, please contact us for a free consultation.
4 Beds
2 Baths
1,052 SqFt
SOLD DATE : 04/01/2023
Key Details
Sold Price $262,000
Property Type Single Family Home
Sub Type Detached
Listing Status Sold
Purchase Type For Sale
Square Footage 1,052 sqft
Price per Sqft $249
MLS® Listing ID A2025407
Sold Date 04/01/23
Style Bi-Level
Bedrooms 4
Full Baths 2
Originating Board Medicine Hat
Year Built 1981
Annual Tax Amount $1,832
Tax Year 2022
Lot Size 6,500 Sqft
Acres 0.15
Property Sub-Type Detached
Property Description
EXCELLENT BI-LEVEL IN A GREAT AREA OF REDCLIFF! 4 bedroom (2+2), 2 bath 1052 sqft bi-level has a HUGE YARD, with tons of room to BUILD YOUR DREAM GARAGE! Well thought out layout means there are many large rooms, including the spacious living room, kitchen with plenty of cabinets and new countertop, dining area, an updated 4 pc bath and 2 big bedrooms. Downstairs is the family room with loads of space for entertaining, 2 additional large bedrooms, An updated 3 pc bath with walk-in shower and a massive laundry/utility room. Some of the really nice upgrades include NEWER flooring, NEW METAL ROOF IN 2020, NEWER washer and dryer, and the HWT replaced in 2018. The deck looks over the huge landscaped and fenced (back part is NEW) yard with alley behind, so it's easy access to build a garage or workshop! Tons of potential here so CALL TODAY!
Location
Province AB
County Cypress County
Zoning R1
Direction W
Rooms
Basement Finished, Full
Interior
Interior Features No Smoking Home
Heating Forced Air, Natural Gas
Cooling Central Air
Flooring Laminate, Linoleum, Vinyl Plank
Appliance Central Air Conditioner, Dishwasher, Electric Range, Range Hood, Refrigerator, Washer/Dryer, Window Coverings
Laundry In Basement
Exterior
Parking Features Concrete Driveway, Off Street
Garage Description Concrete Driveway, Off Street
Fence Fenced
Community Features Other
Roof Type Asphalt Shingle
Porch Deck
Lot Frontage 50.0
Exposure W
Total Parking Spaces 2
Building
Lot Description Back Lane, Landscaped, Rectangular Lot
Foundation Poured Concrete
Architectural Style Bi-Level
Level or Stories Bi-Level
Structure Type Vinyl Siding
Others
Restrictions None Known
Tax ID 77502710
Ownership Private
Read Less Info
Want to know what your home might be worth? Contact us for a FREE valuation!

Our team is ready to help you sell your home for the highest possible price ASAP
"My job is to find and attract mastery-based agents to the office, protect the culture, and make sure everyone is happy! "


