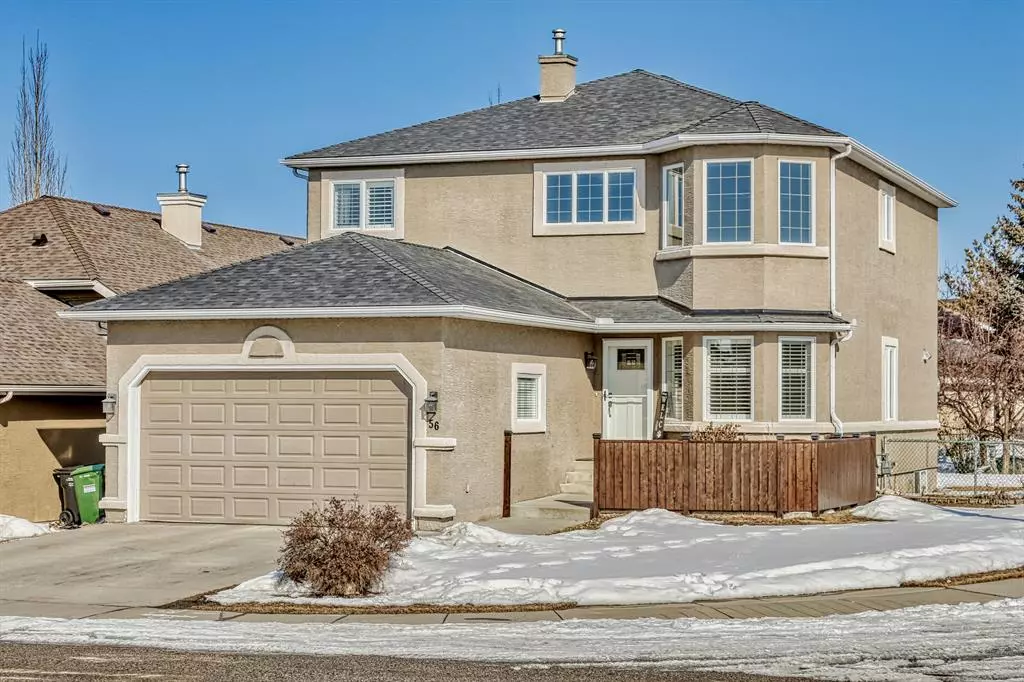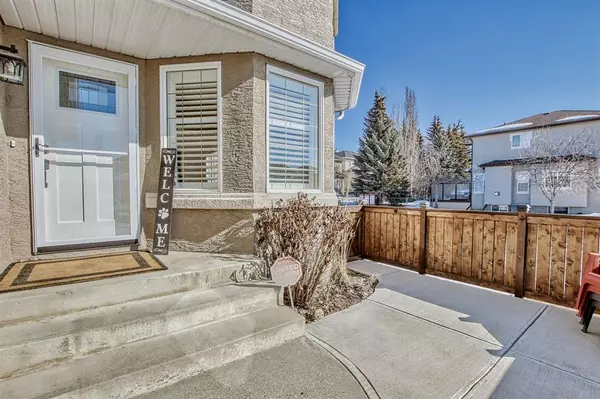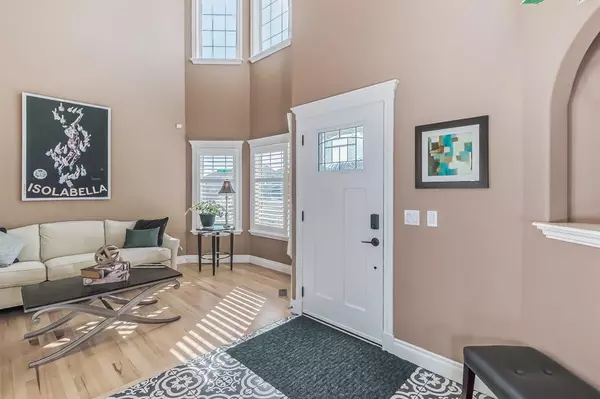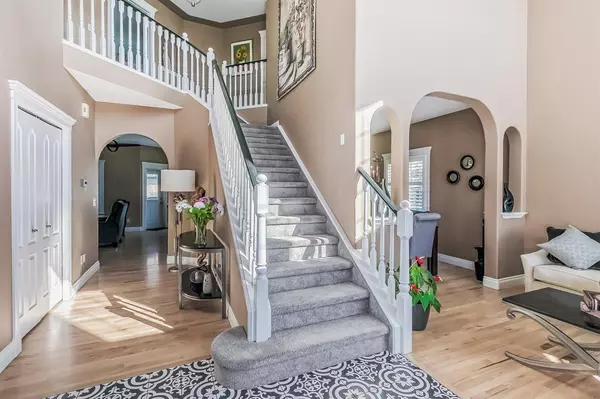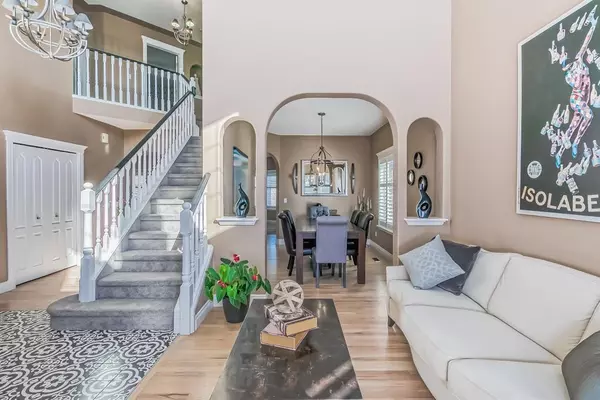$861,000
$829,000
3.9%For more information regarding the value of a property, please contact us for a free consultation.
4 Beds
4 Baths
2,270 SqFt
SOLD DATE : 04/04/2023
Key Details
Sold Price $861,000
Property Type Single Family Home
Sub Type Detached
Listing Status Sold
Purchase Type For Sale
Square Footage 2,270 sqft
Price per Sqft $379
Subdivision Scenic Acres
MLS® Listing ID A2033816
Sold Date 04/04/23
Style 2 Storey
Bedrooms 4
Full Baths 3
Half Baths 1
HOA Fees $5/ann
HOA Y/N 1
Originating Board Calgary
Year Built 1998
Annual Tax Amount $4,758
Tax Year 2022
Lot Size 5,306 Sqft
Acres 0.12
Property Sub-Type Detached
Property Description
IMMACULATE fully renovated home with 4 bedrooms 3.5 bathrooms in the sought after and family friendly community of Scenic Acres. Welcome home! Well cared for and meticulously clean home. This stunning home boasts over 3200 square feet of living space. The exquisite main floor features 9' ceilings, gleaming hardwood flooring throughout with huge windows bringing in loads of natural light. Spacious entrance with soaring ceilings, large front living room and formal dining area greet you as you walk in. The sleek gourmet kitchen is every chef's dream with stainless steel appliances, corner pantry, white quartz countertops, large centre eat-up island and modern cabinetry offering plenty of counter and storage space. Adjacent living room with cozy natural gas fireplace and patio door that leads you to the deck perfect for outside entertaining. Home office, half bathroom and laundry/mudroom including sink and plenty of storage space complete the main level. Head upstairs to the luxurious primary bedroom with a 5 piece ensuite with in-floor heat, large stand up shower, corner tub and huge walk-in closet. There are 2 other bedrooms and a 4 piece bathroom also with in-floor heat. Retire downstairs to the massive family and recreation area with one of a kind wet bar and enjoy the warmth around the corner fireplace. You will also find one other bedroom and a 3 piece bathroom. Front poured concrete patio to soak up all the sun. Keep cool in the summer with central air conditioning. Double attached garage and full driveway for lots of parking. Close to all amenities, pathways and schools. Pride of ownership is apparent in this home! This is a must see! Book your showing today!
Location
Province AB
County Calgary
Area Cal Zone Nw
Zoning R-C1
Direction S
Rooms
Other Rooms 1
Basement Finished, Full
Interior
Interior Features Bar, Kitchen Island, No Smoking Home, Pantry, Quartz Counters, Walk-In Closet(s), Wet Bar
Heating Forced Air
Cooling Central Air
Flooring Carpet, Hardwood, Tile
Fireplaces Number 2
Fireplaces Type Basement, Gas, Living Room
Appliance Dishwasher, Dryer, Garage Control(s), Gas Cooktop, Range Hood, Refrigerator, Washer, Window Coverings
Laundry Laundry Room, Main Level
Exterior
Parking Features Double Garage Attached
Garage Spaces 2.0
Garage Description Double Garage Attached
Fence Fenced
Community Features Park, Schools Nearby, Playground, Sidewalks, Street Lights, Tennis Court(s), Shopping Nearby
Amenities Available None
Roof Type Asphalt Shingle
Porch Deck, Patio
Lot Frontage 50.17
Exposure S
Total Parking Spaces 4
Building
Lot Description Back Yard, Corner Lot, Front Yard, Gentle Sloping, Landscaped, Street Lighting
Foundation Poured Concrete
Architectural Style 2 Storey
Level or Stories Two
Structure Type Stucco,Wood Frame
Others
Restrictions Restrictive Covenant-Building Design/Size,Utility Right Of Way
Tax ID 76400475
Ownership Private
Read Less Info
Want to know what your home might be worth? Contact us for a FREE valuation!

Our team is ready to help you sell your home for the highest possible price ASAP
"My job is to find and attract mastery-based agents to the office, protect the culture, and make sure everyone is happy! "


