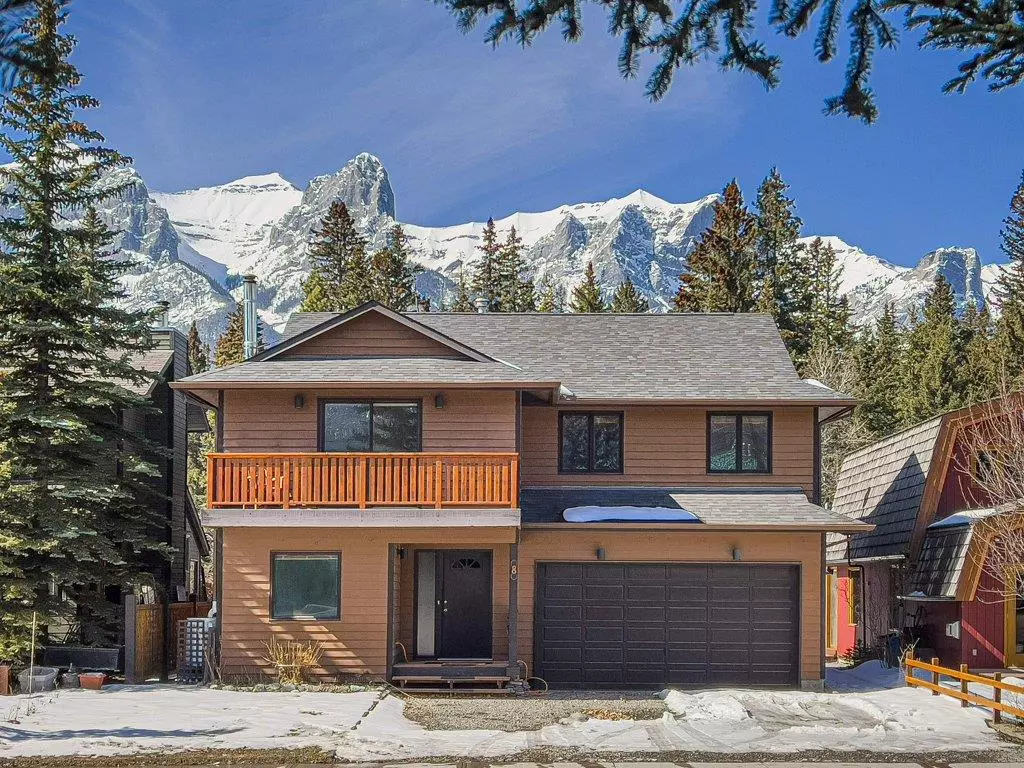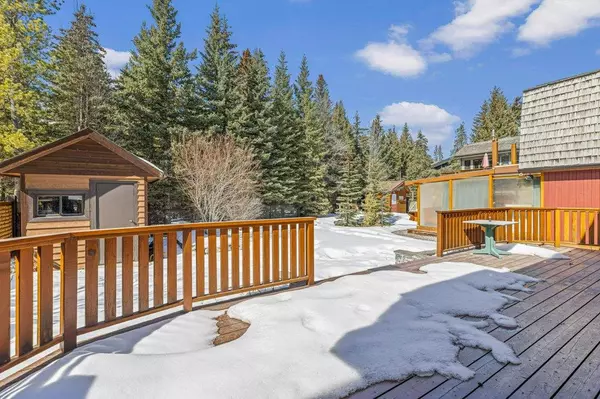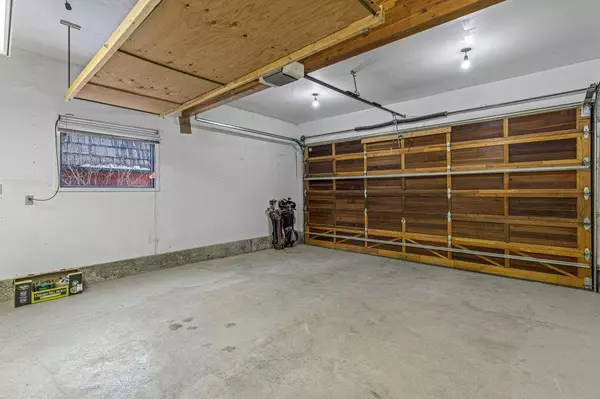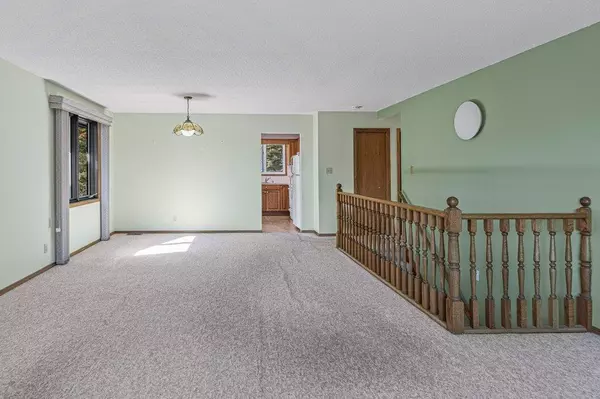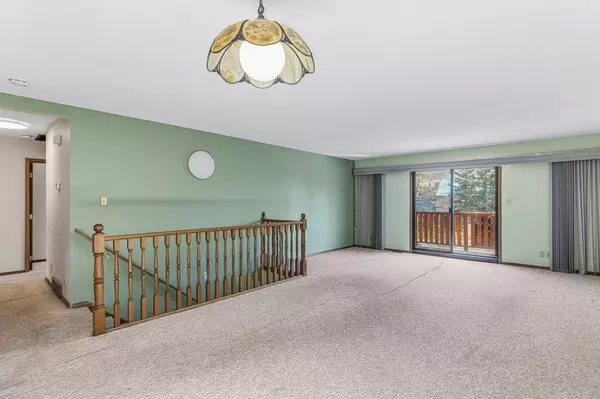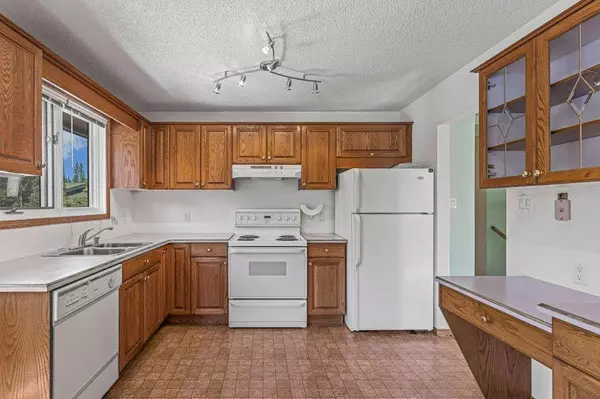$1,375,000
$1,375,000
For more information regarding the value of a property, please contact us for a free consultation.
3 Beds
3 Baths
1,840 SqFt
SOLD DATE : 04/10/2023
Key Details
Sold Price $1,375,000
Property Type Single Family Home
Sub Type Detached
Listing Status Sold
Purchase Type For Sale
Square Footage 1,840 sqft
Price per Sqft $747
Subdivision Bow Valley Trail
MLS® Listing ID A2036950
Sold Date 04/10/23
Style 1 and Half Storey
Bedrooms 3
Full Baths 1
Half Baths 2
Originating Board Alberta West Realtors Association
Year Built 1982
Annual Tax Amount $4,722
Tax Year 2022
Lot Size 1,999 Sqft
Acres 0.05
Property Sub-Type Detached
Property Description
Location, Location. Family home in downtown Canmore. Private backyard backs onto a creek and trail path in quiet neighborhood. Original owner who built the home and lived in it for over 40 years. Double car garage with ample parking in the driveway. Large back deck facing south and a front north facing deck getting the morning sunlight. 3 Bedrooms up plus 2 bathrooms. Office on the main floor and a den with a wood burning airtight stove. Large deck off the den through patio doors to the back area with a shed for all your tools. Update this family home and enjoy downtown living with all the amenities close by. Grocery store, banks, trails, golf course, schools and many more.
Location
Province AB
County Bighorn No. 8, M.d. Of
Zoning R1
Direction N
Rooms
Basement None
Interior
Interior Features Bathroom Rough-in, Central Vacuum, No Smoking Home
Heating Forced Air
Cooling None
Flooring Carpet, Linoleum
Fireplaces Number 1
Fireplaces Type Free Standing, Wood Burning Stove
Appliance Dishwasher, Electric Stove, Microwave, Refrigerator, Washer/Dryer Stacked
Laundry Laundry Room
Exterior
Parking Features Double Garage Attached, Driveway
Garage Spaces 2.0
Garage Description Double Garage Attached, Driveway
Fence Partial
Community Features None
Utilities Available Electricity Connected, Natural Gas Available
Roof Type Asphalt Shingle
Porch Balcony(s), Deck, Front Porch, Patio
Lot Frontage 50.0
Total Parking Spaces 4
Building
Lot Description Back Yard, Backs on to Park/Green Space, Cleared, Creek/River/Stream/Pond, Few Trees, Low Maintenance Landscape, No Neighbours Behind, Irregular Lot
Foundation Poured Concrete
Sewer Public Sewer
Water Public
Architectural Style 1 and Half Storey
Level or Stories One and One Half
Structure Type Wood Frame
Others
Restrictions None Known
Tax ID 56484791
Ownership Power of Attorney
Read Less Info
Want to know what your home might be worth? Contact us for a FREE valuation!

Our team is ready to help you sell your home for the highest possible price ASAP
"My job is to find and attract mastery-based agents to the office, protect the culture, and make sure everyone is happy! "


