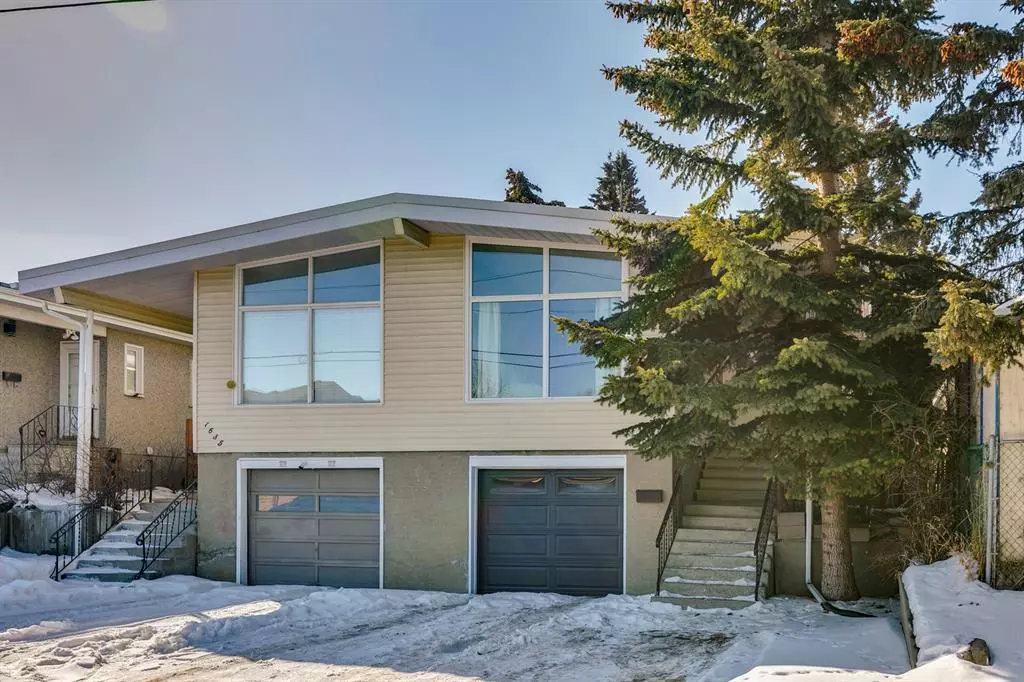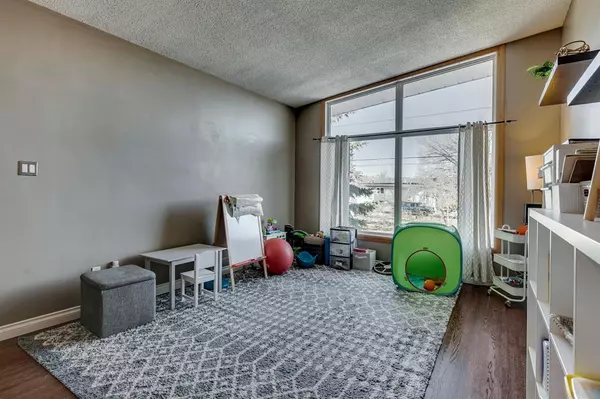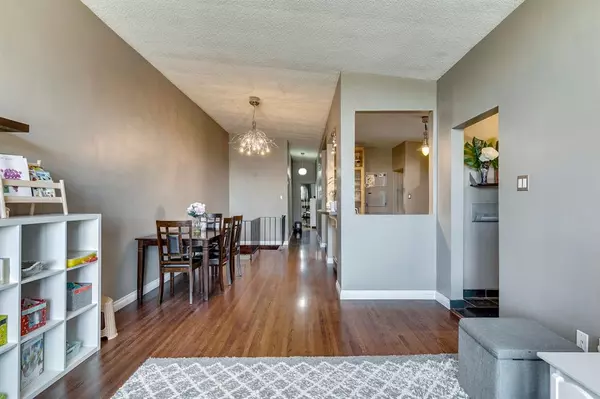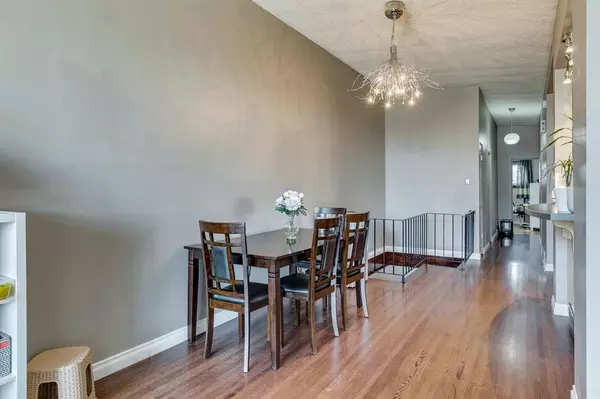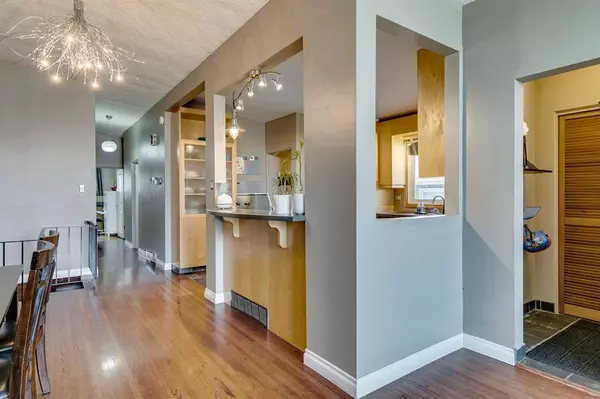$500,000
$460,000
8.7%For more information regarding the value of a property, please contact us for a free consultation.
3 Beds
2 Baths
1,014 SqFt
SOLD DATE : 04/10/2023
Key Details
Sold Price $500,000
Property Type Single Family Home
Sub Type Semi Detached (Half Duplex)
Listing Status Sold
Purchase Type For Sale
Square Footage 1,014 sqft
Price per Sqft $493
Subdivision Capitol Hill
MLS® Listing ID A2036257
Sold Date 04/10/23
Style Bungalow,Side by Side
Bedrooms 3
Full Baths 2
Originating Board Calgary
Year Built 1962
Annual Tax Amount $2,981
Tax Year 2022
Lot Size 3,627 Sqft
Acres 0.08
Property Sub-Type Semi Detached (Half Duplex)
Property Description
Don't miss this fantastic Bungalow ideally located steps away from Confederation Park. This 3 Bedroom inner city semi-detached home home has been renovated/updated and will not disappoint. The main level features vaulted ceilings and a large window providing a bright and spacious feel to the family room. The kitchen has a functional layout and features custom maple cabinetry, plenty of workspace and an eat up bar overlooking the dining area. There are 3 good sized bedrooms on the main level and a 5 piece bathroom. Enjoy the additional living space in the fully developed basement which features a large recreation room, a flex room and a 3 piece bathroom with large steam shower! Parking will not be an issue with the attached single car garage and oversized driveway which can accommodate two vehicles. The fully landscaped backyard is the perfect place to enjoy a summer BBQ with friends and family. A Must SEE!
Location
Province AB
County Calgary
Area Cal Zone Cc
Zoning R-CG
Direction N
Rooms
Other Rooms 1
Basement Finished, Full
Interior
Interior Features Vaulted Ceiling(s)
Heating Forced Air
Cooling Central Air
Flooring Ceramic Tile, Hardwood
Appliance Dishwasher, Dryer, Electric Stove, Garage Control(s), Refrigerator, Washer, Window Coverings
Laundry Laundry Room, Lower Level
Exterior
Parking Features Single Garage Attached
Garage Spaces 1.0
Garage Description Single Garage Attached
Fence Fenced
Community Features Park, Schools Nearby, Playground, Sidewalks, Street Lights, Shopping Nearby
Roof Type Membrane
Porch Patio
Lot Frontage 25.0
Exposure N
Total Parking Spaces 1
Building
Lot Description Back Yard
Foundation Poured Concrete
Architectural Style Bungalow, Side by Side
Level or Stories One
Structure Type Wood Frame
Others
Restrictions None Known
Tax ID 76307417
Ownership Private
Read Less Info
Want to know what your home might be worth? Contact us for a FREE valuation!

Our team is ready to help you sell your home for the highest possible price ASAP
"My job is to find and attract mastery-based agents to the office, protect the culture, and make sure everyone is happy! "


