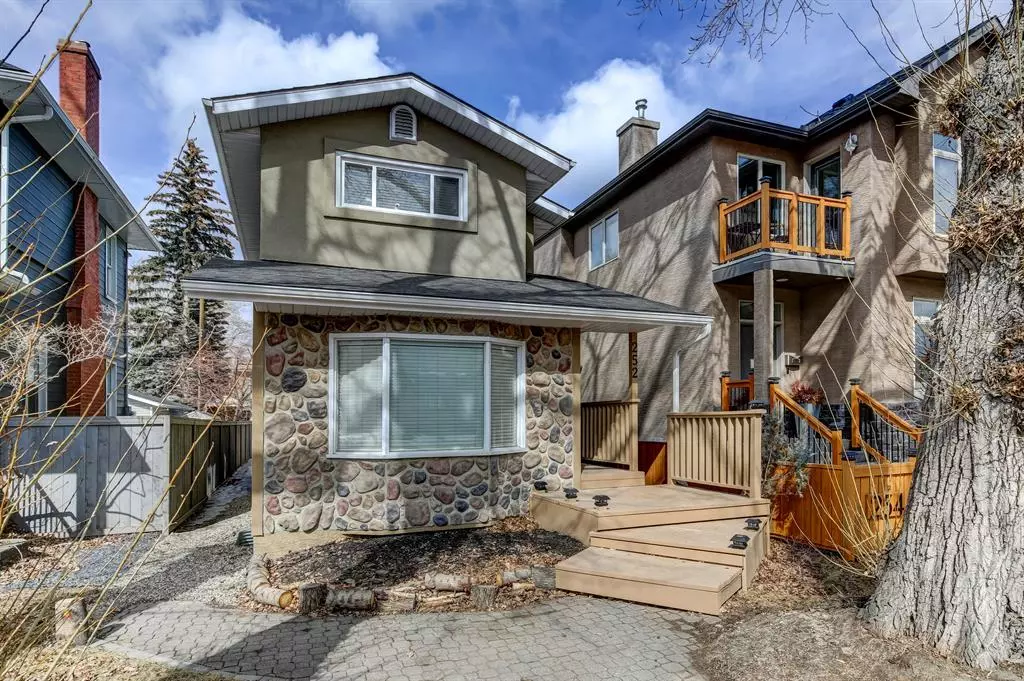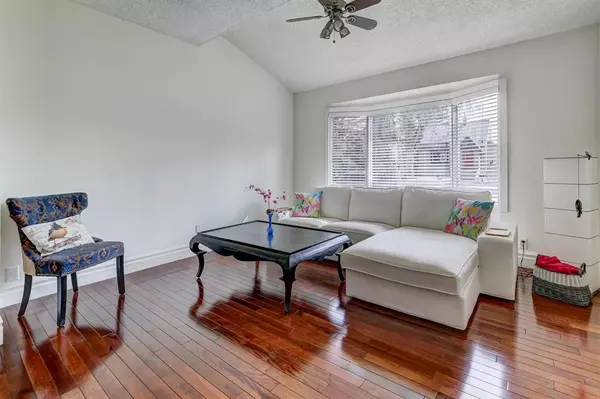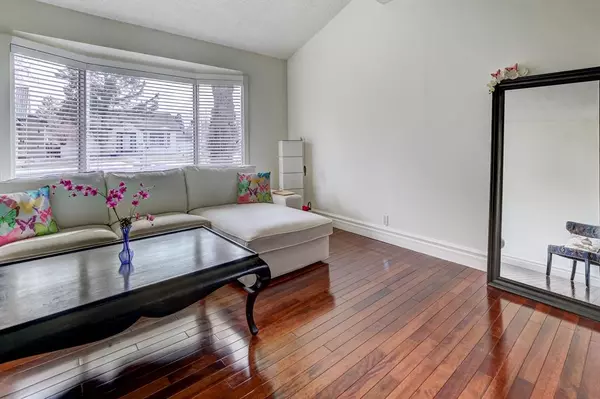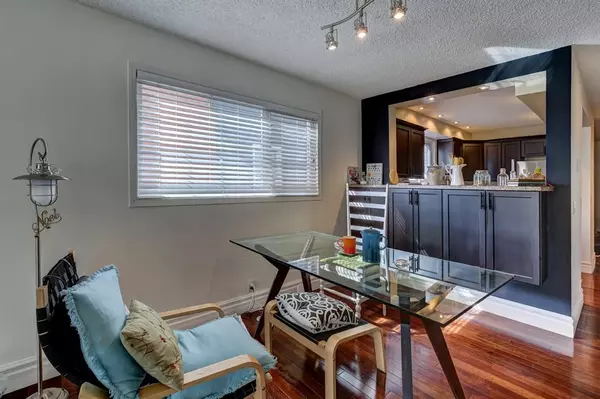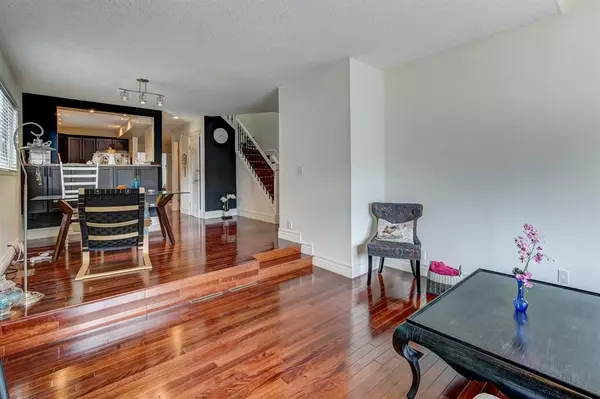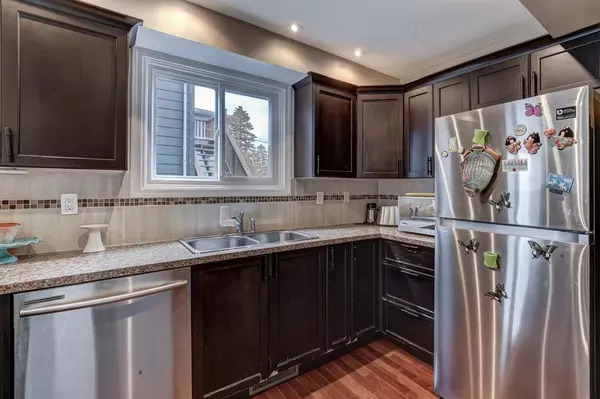$598,000
$598,800
0.1%For more information regarding the value of a property, please contact us for a free consultation.
4 Beds
4 Baths
1,859 SqFt
SOLD DATE : 04/21/2023
Key Details
Sold Price $598,000
Property Type Single Family Home
Sub Type Detached
Listing Status Sold
Purchase Type For Sale
Square Footage 1,859 sqft
Price per Sqft $321
Subdivision Tuxedo Park
MLS® Listing ID A2037507
Sold Date 04/21/23
Style 2 Storey
Bedrooms 4
Full Baths 3
Half Baths 1
Originating Board Calgary
Year Built 1982
Annual Tax Amount $2,370
Tax Year 2022
Lot Size 3,121 Sqft
Acres 0.07
Property Sub-Type Detached
Property Description
Welcome to Tuxedo Park. This lovely 1982 detached home sits on a 25' x 125' lot with an illegal basement suite. A total of over 1850 sqft on the top two floors. Bright and sunny Living Room with high ceilings. A renovated kitchen with raised granite countertops and stainless steel appliances. Family room with wood burning fireplace and huge den that would be an incredible office space. Upstairs you will find a large primary bedroom with a renovated 3 piece bathroom. 2 additional bedrooms that share a 4 piece bathroom. The illegal basement (818sqft) has its own separate entrance that can generate income. It has a large living room, 4 pc bathroom, 1 bedroom, kitchen and access to the former single garage that would be a great space for a workshop, gym or studio. Lots of upgrades throughout: paint, newer kitchen, bathrooms, hardwood floors, maple and wrought iron railings. Asphalt Shingles, Furnace and HWT (2011). Close to DT, Lina's Italian Market, Future Greenline LRT, walking distance to Safeway, Co-Op & Restaurants. InnerCity living at its finest. Don't wait for this one.
Location
Province AB
County Calgary
Area Cal Zone Cc
Zoning R-C2
Direction S
Rooms
Other Rooms 1
Basement Separate/Exterior Entry, Full
Interior
Interior Features Granite Counters, No Animal Home, No Smoking Home, Separate Entrance
Heating Forced Air, Natural Gas
Cooling None
Flooring Carpet, Ceramic Tile, Hardwood
Fireplaces Number 1
Fireplaces Type Family Room, Mantle, See Remarks, Wood Burning
Appliance Dishwasher, Dryer, Range Hood, Refrigerator, Stove(s), Washer, Window Coverings
Laundry In Basement, In Hall
Exterior
Parking Features Alley Access, Off Street, Parking Pad, Rear Drive
Garage Description Alley Access, Off Street, Parking Pad, Rear Drive
Fence Partial
Community Features Park, Schools Nearby, Playground, Sidewalks, Street Lights, Shopping Nearby
Roof Type Asphalt Shingle
Porch Balcony(s)
Lot Frontage 25.0
Total Parking Spaces 2
Building
Lot Description Back Lane, Front Yard, Lawn, Low Maintenance Landscape, Level, Street Lighting, Rectangular Lot
Foundation Wood
Architectural Style 2 Storey
Level or Stories Two
Structure Type Stone,Stucco,Wood Frame
Others
Restrictions None Known
Tax ID 76770963
Ownership Private
Read Less Info
Want to know what your home might be worth? Contact us for a FREE valuation!

Our team is ready to help you sell your home for the highest possible price ASAP
"My job is to find and attract mastery-based agents to the office, protect the culture, and make sure everyone is happy! "


