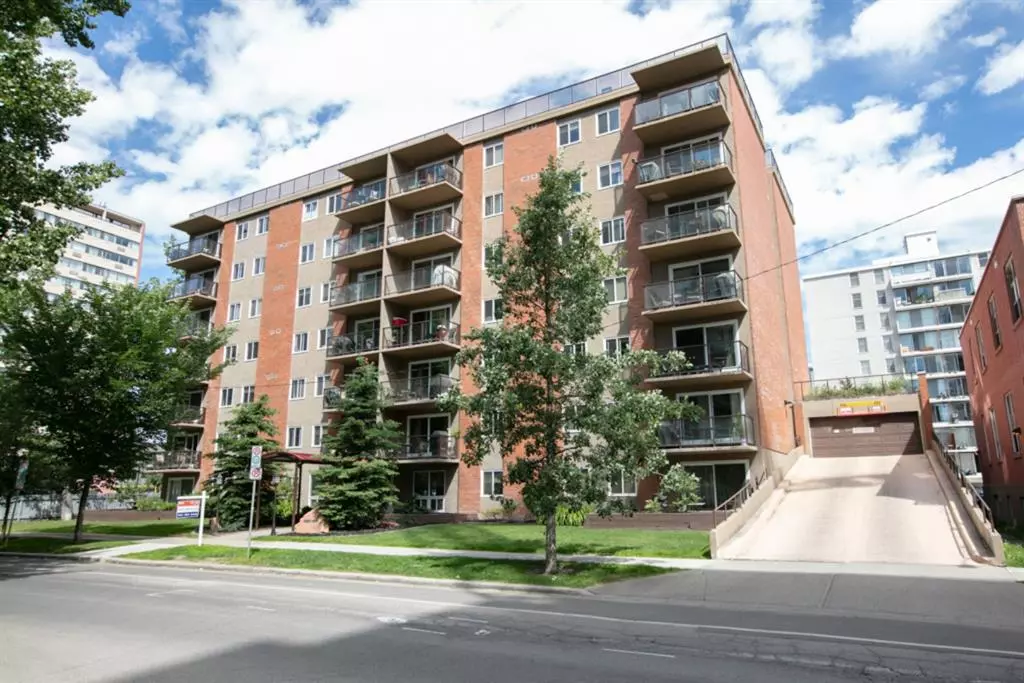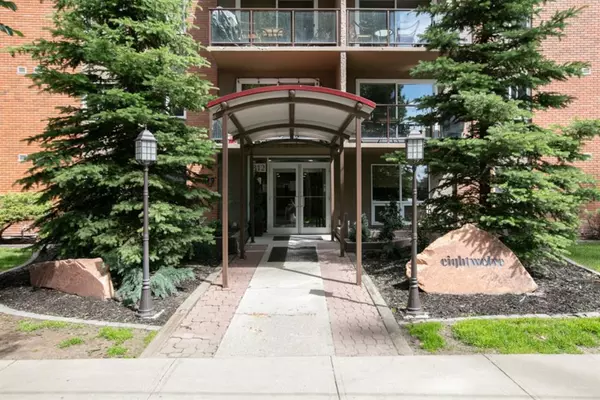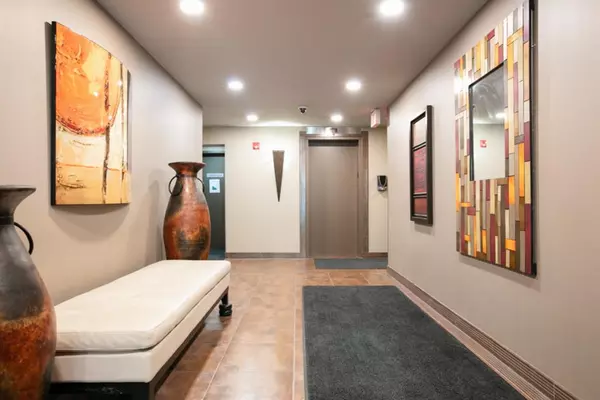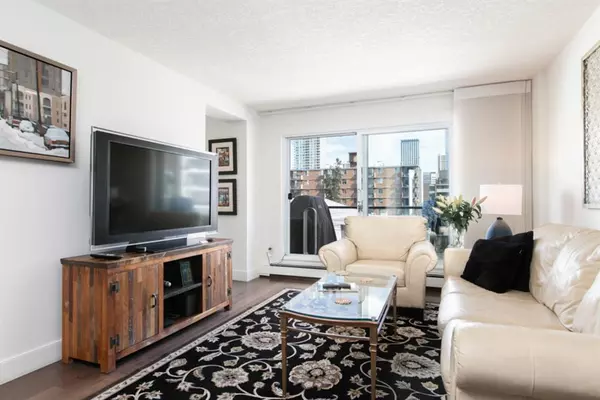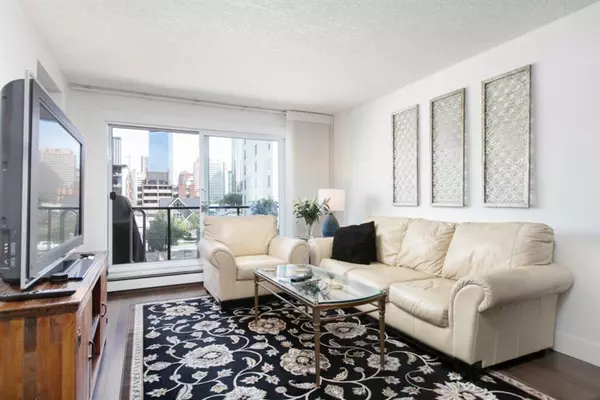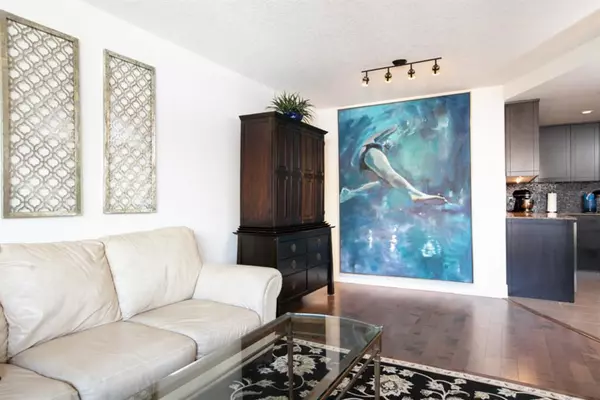$245,500
$249,900
1.8%For more information regarding the value of a property, please contact us for a free consultation.
1 Bed
1 Bath
749 SqFt
SOLD DATE : 04/24/2023
Key Details
Sold Price $245,500
Property Type Condo
Sub Type Apartment
Listing Status Sold
Purchase Type For Sale
Square Footage 749 sqft
Price per Sqft $327
Subdivision Beltline
MLS® Listing ID A2039359
Sold Date 04/24/23
Style High-Rise (5+)
Bedrooms 1
Full Baths 1
Condo Fees $483/mo
Originating Board Calgary
Year Built 1977
Annual Tax Amount $1,404
Tax Year 2022
Property Sub-Type Apartment
Property Description
Welcome to eighttwelve Condo in the Beltline Community! This one bedroom plus den unit is amazing and has been meticulously maintained by the owner. As you enter the unit you are greeted by an open floor plan with loads of upgrades. The kitchen offers granite counter tops, push to open cupboards, a built-in wine fridge and newer high end appliances. Your spacious living room is bright with natural light and large enough for a full living room set with plenty of room for a dining table. Located just off the living room is your den with a fantastic built-in desk Murphy bed combination. With built-in lighting this offers a large desk or great spot for an overnight guest. The master bedroom boasts a large walk-in closet and space for a large dresser, which is rare. The owner has created a laundry dream by adding extra storage next to the full size washer and dryer. Other unit upgrades include engineered hardwood flooring, under cabinet lighting and Hunter Douglas remote controlled blinds (living room). The balcony floor has tiles for a warmer more comfortable space. This unit comes with a titled parking spot between 2 posts for added vehicle security and a titled storage area. The building offers a full gym, washroom, third floor common patio area, an amazing rooftop patio and a location that can not be beat. With lower rise buildings (churches) to the North and East you will enjoy sweeping views of our amazing downtown!
Location
Province AB
County Calgary
Area Cal Zone Cc
Zoning CC-MH
Direction S
Interior
Interior Features Closet Organizers, Elevator, Granite Counters, No Animal Home, No Smoking Home, Recreation Facilities, Storage
Heating Baseboard
Cooling None
Flooring Hardwood
Appliance Dishwasher, Dryer, Electric Range, Garburator, Microwave Hood Fan, Washer, Window Coverings, Wine Refrigerator
Laundry In Unit
Exterior
Parking Features Underground
Garage Description Underground
Community Features Park, Schools Nearby, Sidewalks, Street Lights, Shopping Nearby
Amenities Available Elevator(s), Fitness Center, Roof Deck, Secured Parking, Storage
Roof Type Flat
Porch Balcony(s)
Exposure N
Total Parking Spaces 1
Building
Story 7
Sewer Public Sewer
Water Public
Architectural Style High-Rise (5+)
Level or Stories Single Level Unit
Structure Type Brick,Concrete
Others
HOA Fee Include Common Area Maintenance,Gas,Heat,Insurance,Interior Maintenance,Maintenance Grounds,Parking,Professional Management,Reserve Fund Contributions,Sewer,Snow Removal,Trash,Water
Restrictions None Known
Ownership Private
Pets Allowed Yes
Read Less Info
Want to know what your home might be worth? Contact us for a FREE valuation!

Our team is ready to help you sell your home for the highest possible price ASAP
"My job is to find and attract mastery-based agents to the office, protect the culture, and make sure everyone is happy! "


