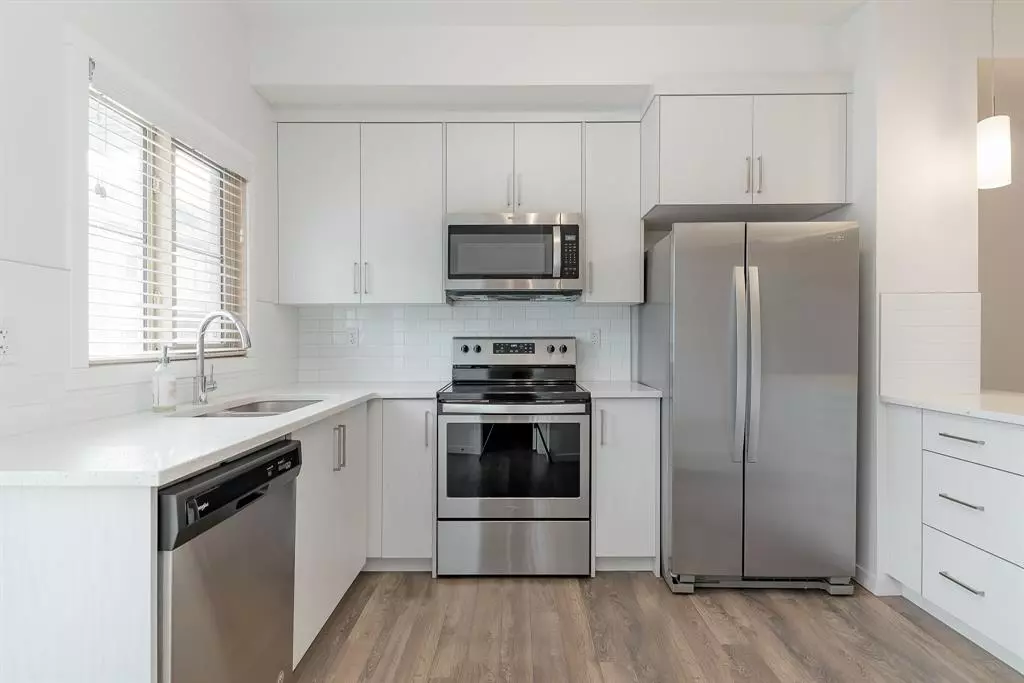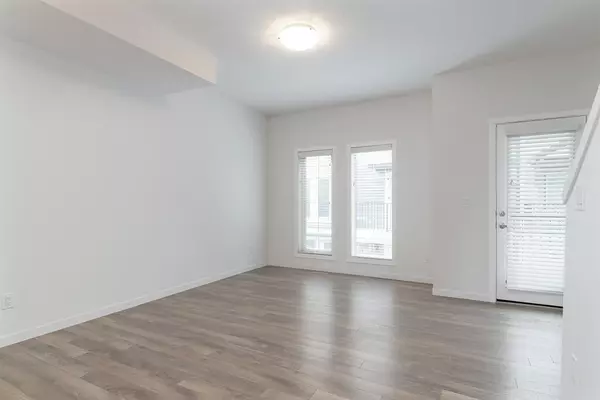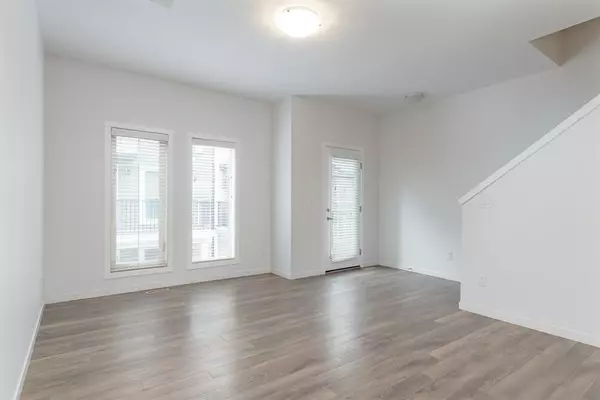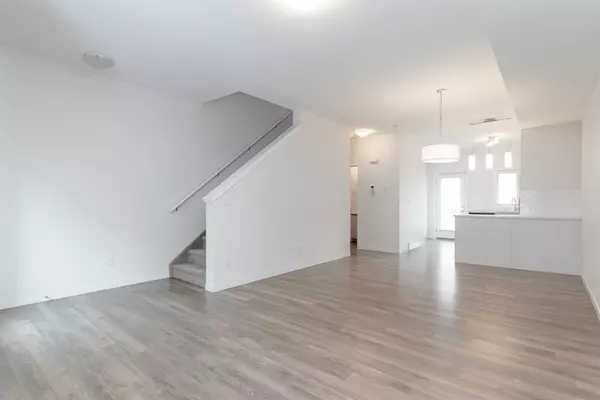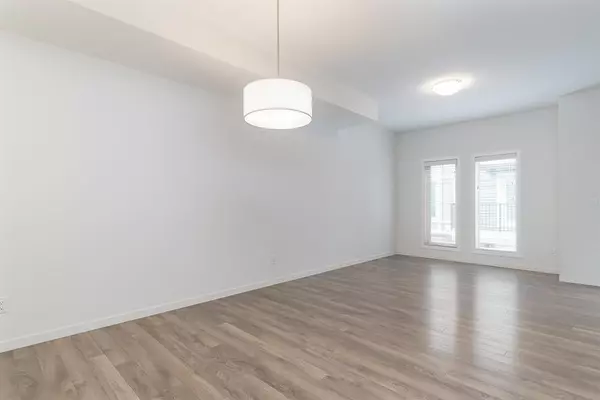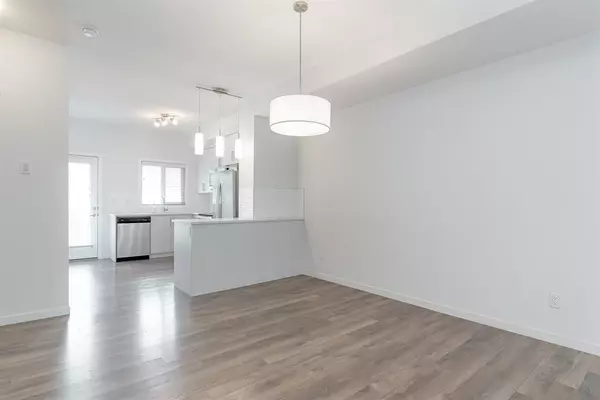$387,000
$389,900
0.7%For more information regarding the value of a property, please contact us for a free consultation.
2 Beds
3 Baths
1,311 SqFt
SOLD DATE : 04/26/2023
Key Details
Sold Price $387,000
Property Type Townhouse
Sub Type Row/Townhouse
Listing Status Sold
Purchase Type For Sale
Square Footage 1,311 sqft
Price per Sqft $295
Subdivision Legacy
MLS® Listing ID A2036910
Sold Date 04/26/23
Style 3 Storey
Bedrooms 2
Full Baths 2
Half Baths 1
Condo Fees $252
HOA Fees $3/ann
HOA Y/N 1
Originating Board Calgary
Year Built 2018
Annual Tax Amount $2,109
Tax Year 2022
Lot Size 872 Sqft
Acres 0.02
Property Sub-Type Row/Townhouse
Property Description
The award winning community Legend of Legacy awaits you. Welcome to 119 Legacy Point, built by Aldebaran Homes. This bright and airy townhome is perfect for first time homebuyers and investors alike. This home features a low maintenance lifestyle with a large oversized single garage and plenty of storage. The entry level features a large office space to accommodate anyone working from home! Upstairs you will find a spacious open concept living space with 9' ceilings and laminate flooring throughout. The kitchen is modern and airy with quartz counter tops, stainless steel appliances, and a breakfast bar. The kitchen also makes room for a massive kitchen pantry. This level features 2 cozy balconies facing north and south with a gas hookup. The upper level showcases 2 generous bedrooms each equipped with a walk in closet and ensuite bathroom. This beautiful pet friendly home is steps away from the environmental reserve giving you quick access to the pathway system in Legacy. With close proximity to the amazing shops in Legacy and easy access to Macleod Trail, this home offers a fantastic location, book your showing today!
Location
Province AB
County Calgary
Area Cal Zone S
Zoning M-1
Direction N
Rooms
Other Rooms 1
Basement None
Interior
Interior Features Breakfast Bar, High Ceilings, Pantry, Stone Counters, Storage, Walk-In Closet(s)
Heating Forced Air, Natural Gas
Cooling None
Flooring Carpet, Ceramic Tile, Laminate
Appliance Built-In Refrigerator, Dishwasher, Dryer, Electric Stove, Garage Control(s), Microwave Hood Fan, Window Coverings
Laundry In Unit
Exterior
Parking Features Single Garage Attached
Garage Spaces 1.0
Garage Description Single Garage Attached
Fence None
Community Features Schools Nearby, Playground, Shopping Nearby
Amenities Available None
Roof Type Asphalt Shingle
Porch Balcony(s)
Exposure N,S
Total Parking Spaces 1
Building
Lot Description Low Maintenance Landscape
Foundation Poured Concrete
Architectural Style 3 Storey
Level or Stories Three Or More
Structure Type Vinyl Siding
Others
HOA Fee Include Common Area Maintenance,Parking,Professional Management,Reserve Fund Contributions,Snow Removal,Trash
Restrictions Board Approval
Tax ID 76814329
Ownership Private
Pets Allowed Restrictions, Yes
Read Less Info
Want to know what your home might be worth? Contact us for a FREE valuation!

Our team is ready to help you sell your home for the highest possible price ASAP
"My job is to find and attract mastery-based agents to the office, protect the culture, and make sure everyone is happy! "


