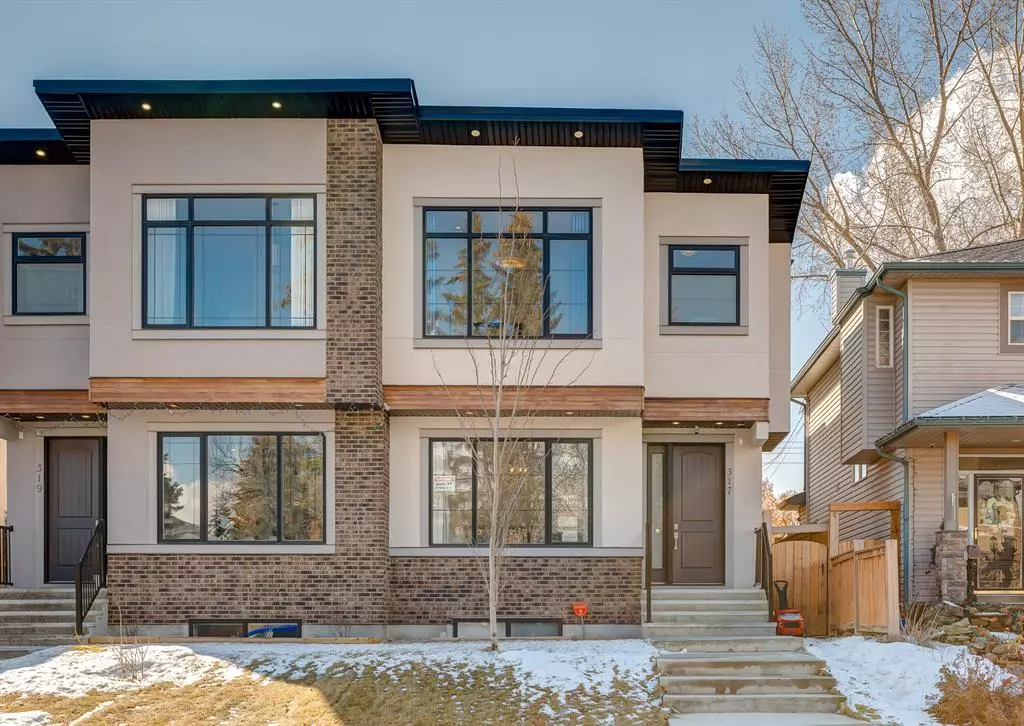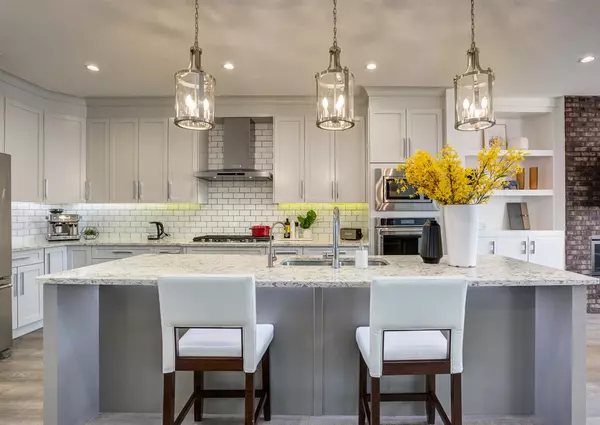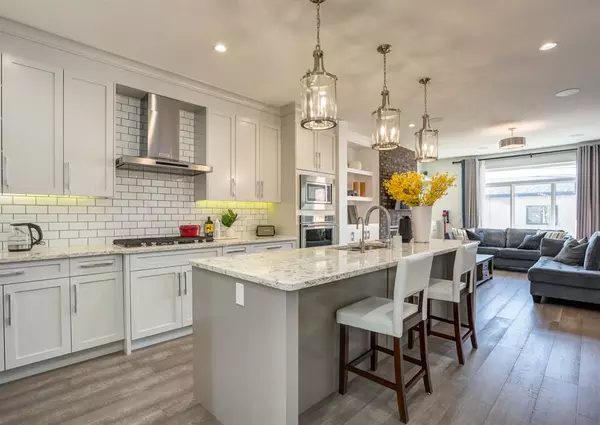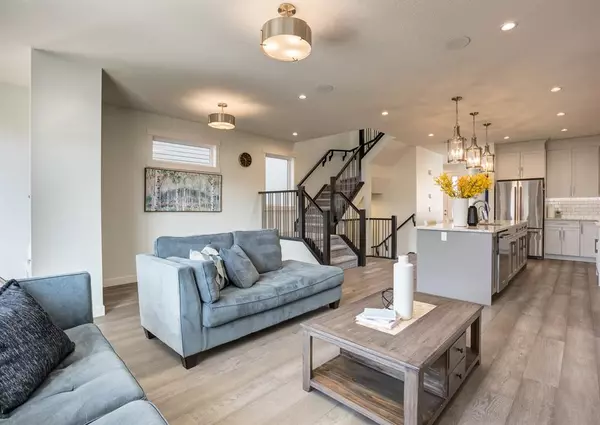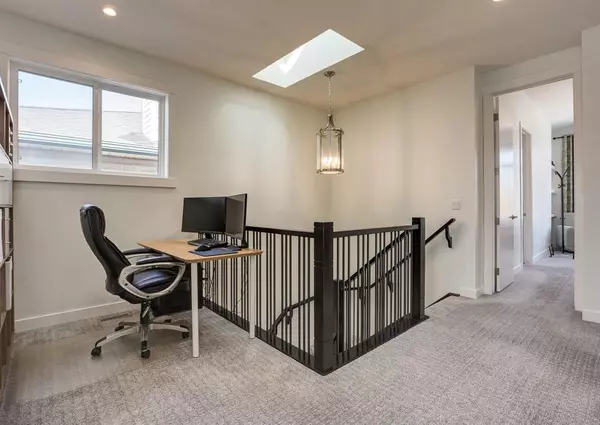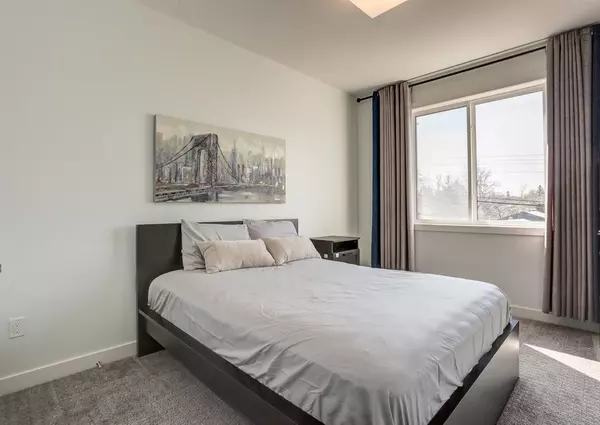$772,900
$774,900
0.3%For more information regarding the value of a property, please contact us for a free consultation.
4 Beds
4 Baths
1,886 SqFt
SOLD DATE : 04/26/2023
Key Details
Sold Price $772,900
Property Type Single Family Home
Sub Type Semi Detached (Half Duplex)
Listing Status Sold
Purchase Type For Sale
Square Footage 1,886 sqft
Price per Sqft $409
Subdivision Tuxedo Park
MLS® Listing ID A2040021
Sold Date 04/26/23
Style 2 Storey,Side by Side
Bedrooms 4
Full Baths 3
Half Baths 1
Originating Board Calgary
Year Built 2017
Annual Tax Amount $4,997
Tax Year 2022
Lot Size 3,003 Sqft
Acres 0.07
Property Sub-Type Semi Detached (Half Duplex)
Property Description
Welcome to your dream home in the heart of Tuxedo Park! This semi-detached executive home offers unparalleled luxury and convenience, with four bedrooms, four bathrooms, and a spacious 2,691 square feet of living space.
Located within a community of modern new builds, nestled beside a recently redeveloped community park, and minutes from downtown, this is the ideal family home. Step inside and be greeted by a bright and open-concept design that exudes elegance and sophistication as the home's BUILT-IN SPEAKERS elevate the atmosphere. Hang your outdoor wear in the convenient mudroom before being beckoned into your formal living or dining area. Carry on into the gourmet kitchen, where the attention to detail and the high-end finishes are sure to impress. Sleek full-height cabinetry, stunning pendant lights illuminating quartz countertops, and an oversized eat-up island make this a chef's paradise. Deluxe stainless steel appliances, including a wall oven, microwave, and gas range stove top, elevate your culinary experience. Invite your family to join you at the eat-up island creating cherished memories. Delight in the aroma of delicious meals filling the air as you create precious family memories in the cozy living room. Large windows bathe the room in natural light, creating a warm and welcoming atmosphere that complements the twinkling gas fireplace nestled within custom built-in shelving. ?
Make your way upstairs as the stars twinkle through the upper SKYLIGHT and be greeted by three spacious bedrooms. The main bedroom stuns with a walk-in closet featuring custom built-in shelving and a spa-like ensuite. Double sinks atop shimmering quartz counters, a luxurious Jacuzzi tub, and a separate oversized glass-encased shower create a haven for relaxation. Unwind each night in this exquisite space, where every detail is designed for your utmost comfort and enjoyment. Effortlessly streamline your everyday life with the convenience of an upper-floor office/lounge space and laundry room.
Come Friday night, get ready for family movie night as you head downstairs to your expansive fully developed basement complete with a cozy wet bar to mix up some popcorn and refreshing beverages. Your guests will also feel pampered in the fourth bedroom, complete with a full bathroom. ?
On warm days, step outside to the private South-facing backyard for a BBQ or relax with a book. The garage with an intelligent control system offers convenient parking, while the fully landscaped yard requires minimal maintenance, giving you more time to enjoy your new home. When it gets too hot, step back inside to a comfortably cooled home with AC.
This home offers the best of urban living and natural beauty. With seamless access to downtown Calgary and nearby parks like Confederation and Nose Hill Park, you'll have endless opportunities for outdoor recreation and family fun. Book your showing today!
Location
Province AB
County Calgary
Area Cal Zone Cc
Zoning R-C2
Direction N
Rooms
Other Rooms 1
Basement Finished, Full
Interior
Interior Features Built-in Features, Double Vanity, High Ceilings, Jetted Tub, Kitchen Island, No Animal Home, No Smoking Home, Skylight(s), Vaulted Ceiling(s), Walk-In Closet(s), Wet Bar
Heating Forced Air
Cooling Central Air
Flooring Carpet, Ceramic Tile, Hardwood
Fireplaces Number 1
Fireplaces Type Gas
Appliance Built-In Oven, Central Air Conditioner, Dishwasher, Dryer, Microwave, Range Hood, Refrigerator, Washer, Window Coverings
Laundry Laundry Room, Upper Level
Exterior
Parking Features Double Garage Detached
Garage Spaces 2.0
Garage Description Double Garage Detached
Fence Fenced
Community Features Other, Park, Schools Nearby, Playground, Sidewalks, Shopping Nearby
Roof Type Asphalt Shingle
Porch Deck, Patio
Lot Frontage 25.0
Exposure S
Total Parking Spaces 2
Building
Lot Description Back Lane, Lawn, Low Maintenance Landscape
Foundation Poured Concrete
Architectural Style 2 Storey, Side by Side
Level or Stories Two
Structure Type Brick,Stucco,Wood Frame
Others
Restrictions None Known
Tax ID 76328505
Ownership Private
Read Less Info
Want to know what your home might be worth? Contact us for a FREE valuation!

Our team is ready to help you sell your home for the highest possible price ASAP
"My job is to find and attract mastery-based agents to the office, protect the culture, and make sure everyone is happy! "


