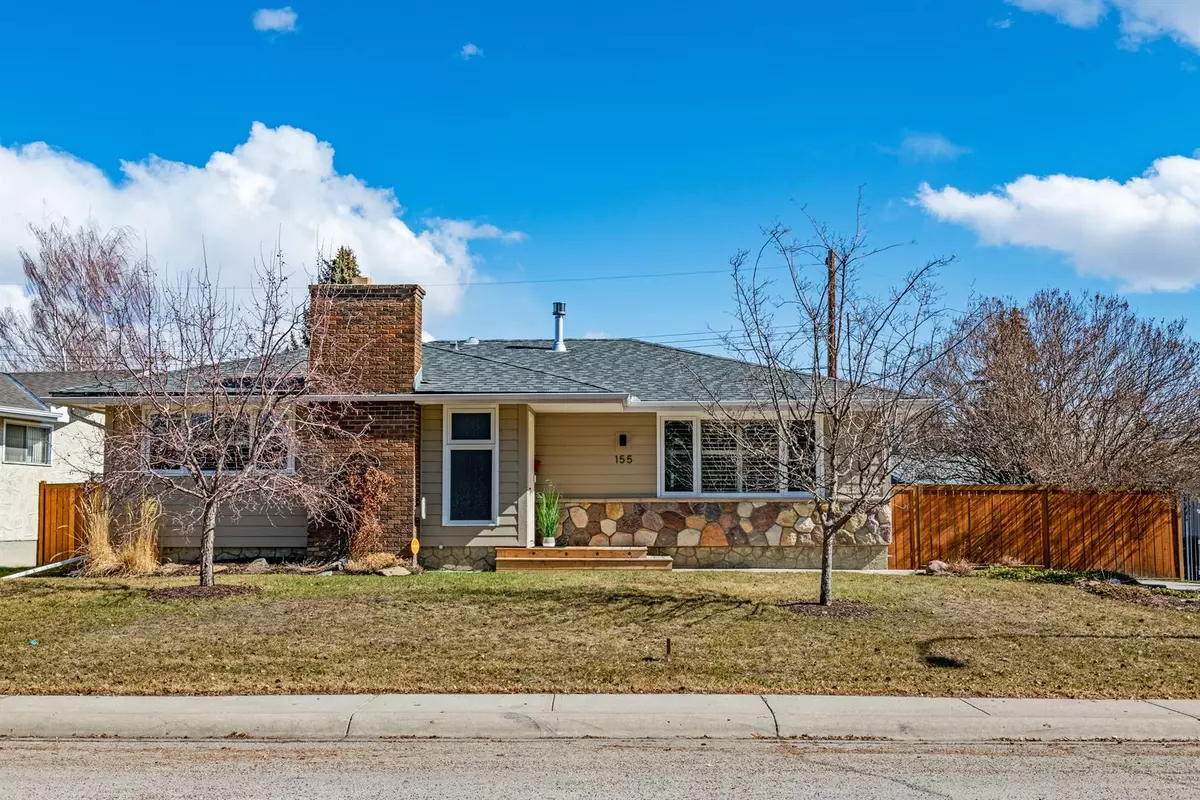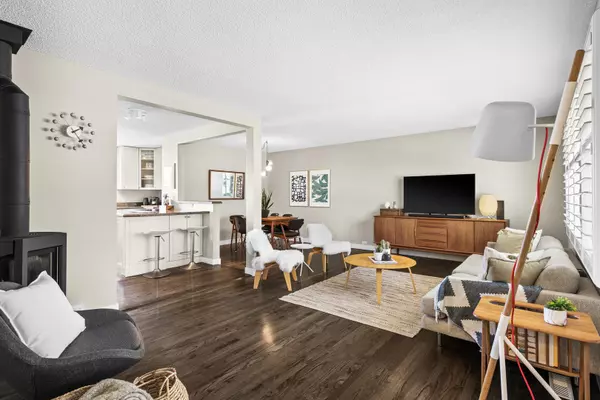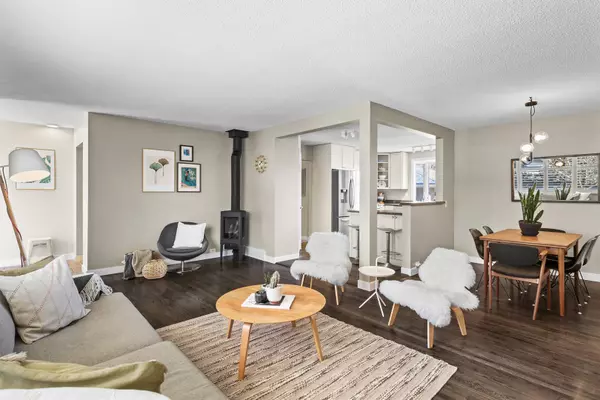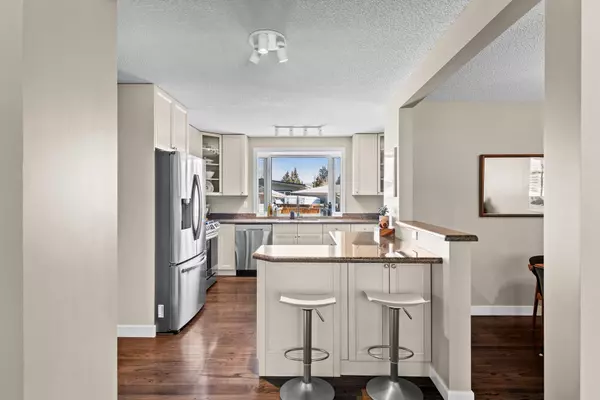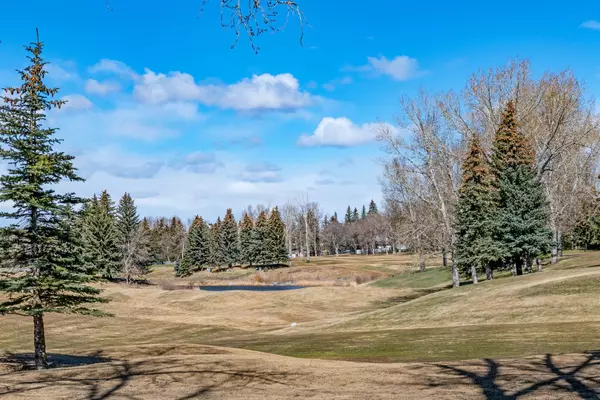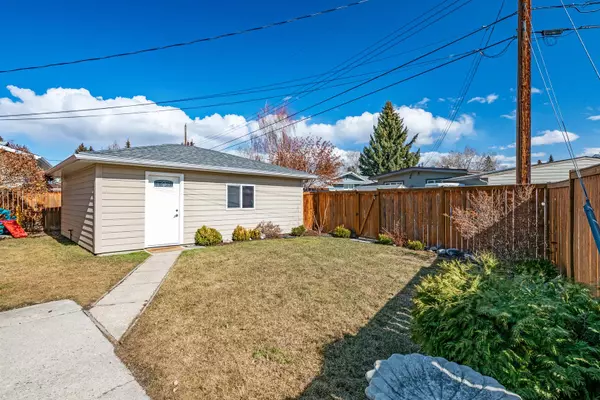$727,500
$729,900
0.3%For more information regarding the value of a property, please contact us for a free consultation.
3 Beds
3 Baths
1,354 SqFt
SOLD DATE : 04/28/2023
Key Details
Sold Price $727,500
Property Type Single Family Home
Sub Type Detached
Listing Status Sold
Purchase Type For Sale
Square Footage 1,354 sqft
Price per Sqft $537
Subdivision Maple Ridge
MLS® Listing ID A2040806
Sold Date 04/28/23
Style Bungalow
Bedrooms 3
Full Baths 2
Half Baths 1
Originating Board Calgary
Year Built 1968
Annual Tax Amount $4,443
Tax Year 2022
Lot Size 6,458 Sqft
Acres 0.15
Property Sub-Type Detached
Property Description
Welcome to this meticulously maintained, stylish and well-appointed bungalow, tucked away on a quiet street in the highly sought-after community of Maple Ridge. Design meets functionality with this 2,300 sq ft fully developed home situated on a 6,400 sq ft lot with front driveway space for 2 vehicles or RV parking plus double detached garage with rear lane access. Bright, spacious main floor features a sun-drenched living room with large, South facing windows and new Scandinavian designed free-standing gas fireplace. Kitchen with newer stainless steel appliances including gas range, corner pantry, custom cabinetry, eat up peninsula with extra storage built in underneath and designated dining room perfect for hosting family dinners. Spacious primary suite with his and her closets and 2 piece ensuite, generous sized 2nd and 3rd bedrooms and well-sized 4 piece bathroom complete this level. Steps down from the kitchen leads you out to your beautifully landscaped backyard with ample entertaining spaces including a poured concrete patio area, gas hook up for the BBQ and plenty of room for the kids to play! Lower level is fully developed and offers a sense of comfort in the oversized family room with cozy wood-burning fireplace and media area, additional open spaces perfect for a home office and recreation area, storage room, separate spare bedroom (no window), 3 piece bathroom and laundry/utility room with additional storage. This home has been lovingly updated over the years including roof, windows, exterior siding, furnace (recently serviced and cleaned), water tank, interior painting and appliances. Just steps away from the Maple Ridge Golf Course, this established community also hosts many parks, green spaces, well planned transit systems and is minutes to highly coveted schools including Maple Ridge School (K-4)- an integrated curriculum science-based school, and RT Alderman (5-9), Southcentre Mall, Willow Park Shops, Costco, restaurants and easy commuter access to Deerfoot, Blackfoot, MacLeod and Stoney Trail.
Location
Province AB
County Calgary
Area Cal Zone S
Zoning R-C1
Direction SW
Rooms
Other Rooms 1
Basement Finished, Full
Interior
Interior Features Granite Counters, No Animal Home, No Smoking Home, Pantry, Storage, Sump Pump(s)
Heating Forced Air, Natural Gas
Cooling None
Flooring Carpet, Ceramic Tile, Hardwood
Fireplaces Number 2
Fireplaces Type Family Room, Gas, Living Room, Wood Burning
Appliance Dishwasher, Dryer, Garage Control(s), Gas Stove, Microwave Hood Fan, Refrigerator, Washer
Laundry Lower Level
Exterior
Parking Features Additional Parking, Alley Access, Double Garage Detached, Driveway, Garage Faces Rear, Insulated, See Remarks
Garage Spaces 2.0
Garage Description Additional Parking, Alley Access, Double Garage Detached, Driveway, Garage Faces Rear, Insulated, See Remarks
Fence Fenced
Community Features Golf, Park, Playground, Schools Nearby, Shopping Nearby, Sidewalks, Street Lights, Tennis Court(s)
Roof Type Asphalt Shingle
Porch Patio
Lot Frontage 85.34
Total Parking Spaces 5
Building
Lot Description Back Lane, Back Yard, Landscaped, Street Lighting
Foundation Poured Concrete
Architectural Style Bungalow
Level or Stories One
Structure Type Composite Siding,Stone,Wood Frame
Others
Restrictions Encroachment,Utility Right Of Way
Tax ID 76857390
Ownership Private
Read Less Info
Want to know what your home might be worth? Contact us for a FREE valuation!

Our team is ready to help you sell your home for the highest possible price ASAP
"My job is to find and attract mastery-based agents to the office, protect the culture, and make sure everyone is happy! "


