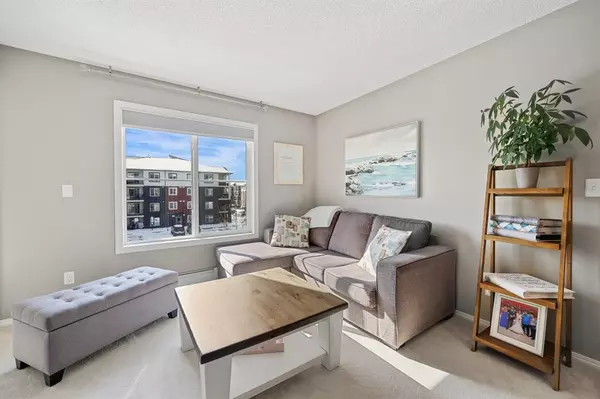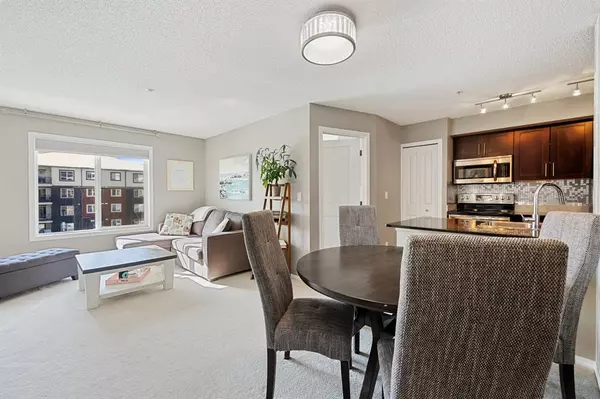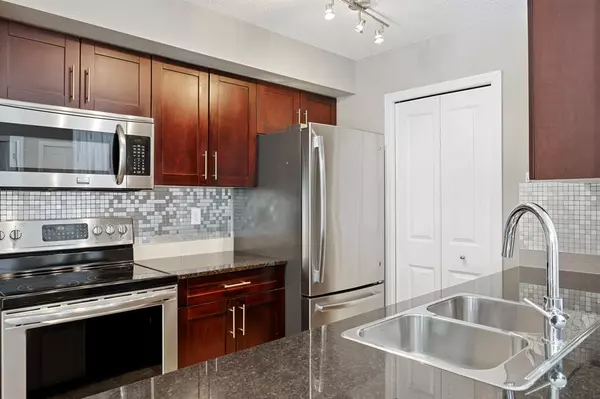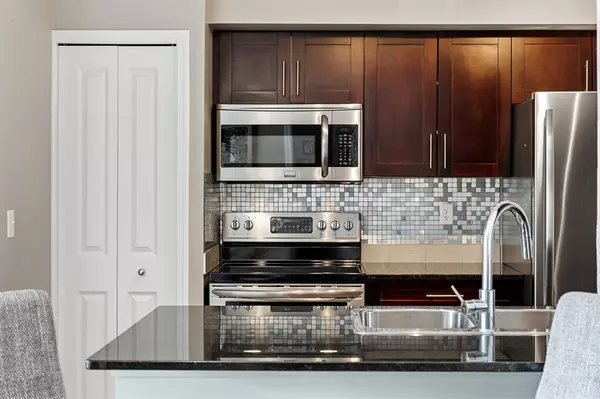$254,000
$259,900
2.3%For more information regarding the value of a property, please contact us for a free consultation.
2 Beds
2 Baths
693 SqFt
SOLD DATE : 05/07/2023
Key Details
Sold Price $254,000
Property Type Condo
Sub Type Apartment
Listing Status Sold
Purchase Type For Sale
Square Footage 693 sqft
Price per Sqft $366
Subdivision Legacy
MLS® Listing ID A2032564
Sold Date 05/07/23
Style Apartment
Bedrooms 2
Full Baths 2
Condo Fees $310/mo
HOA Fees $2/ann
HOA Y/N 1
Originating Board Calgary
Year Built 2016
Annual Tax Amount $1,126
Tax Year 2022
Property Sub-Type Apartment
Property Description
**BEST PRICED 2 BEDROOM 2 BATH CONDO IN LEGACY!!**SOUTHERN EXPOSURE*BEAUTIFUL SUNLIGHT*METICULOUSLY MAINTAINED* Located within walking distance to all things Township - which is a highly concentrated amenity location destination for all of your necessary needs. Restaurants, retail, coffee, groceries, you name it! Discover a beautiful and bright home while enjoying leisurely walks to dinner or grabbing a quick coffee to explore all that Legacy has to offer. Presenting amazing value you are inviting into this stunning 2 BEDROOM, 2 BATH lovely condo located in Legacy Gate. Step into a spacious foyer that seamlessly moves into the generous dining nook and kitchen area that boasts upgraded GRANITE countertops, sleek stainless steel appliances, stylish full tile back splash and a solid bank of rich cabinets that compliment the extended island that provides a flush breakfast bar. This great space is nicely complimented with a sizeable pantry, not often seen in most condos and an in suite laundry area. The layout has been thoughtfully designed allowing the two bedrooms to offer separation and to appreciate the privacy factor, while the Primary Suite creates your very own oasis with a walk through closet with upgraded built-ins including pant hangers, jewelry storage and pull out drawers all leading to the full four piece en suite - just for you! Completing the Primary Suite you have a niche bump out facing the deck, perfect for a computer desk and a ceiling fan to offer an even more balanced air flow throughout the room. The 2nd bedroom is ideal for friends and family along with a full bath just inside the entry for convenience. The great floorplan allows the living room to have a wonderful over sized feature window inviting an abundance of natural daylight in and the covered deck to be positioned slightly off the living room to not block that light. Expertly planned and beautifully built Legacy has all your family needs to live life to the fullest. Complete with the All Saints High School, future schools and a vast 300-acre environmental reserve, Legacy is an all-inclusive community built for a lifetime of memories. Welcome Home!
Location
Province AB
County Calgary
Area Cal Zone S
Zoning M-X2
Direction S
Rooms
Other Rooms 1
Interior
Interior Features Breakfast Bar, Built-in Features, Ceiling Fan(s), Closet Organizers, Granite Counters, Walk-In Closet(s)
Heating Baseboard
Cooling None
Flooring Carpet, Other
Appliance Dishwasher, Dryer, Electric Stove, Microwave Hood Fan, Refrigerator, Washer, Window Coverings
Laundry In Unit
Exterior
Parking Features Parkade, Stall, Titled, Underground
Garage Description Parkade, Stall, Titled, Underground
Community Features Park, Playground, Schools Nearby, Shopping Nearby, Sidewalks, Street Lights
Amenities Available Bicycle Storage
Porch Deck
Exposure S
Total Parking Spaces 1
Building
Story 4
Architectural Style Apartment
Level or Stories Single Level Unit
Structure Type Cement Fiber Board,Stone,Wood Frame
Others
HOA Fee Include Common Area Maintenance,Heat,Insurance,Professional Management,Reserve Fund Contributions,Sewer,Snow Removal,Water
Restrictions Board Approval
Tax ID 76622314
Ownership Private
Pets Allowed Restrictions
Read Less Info
Want to know what your home might be worth? Contact us for a FREE valuation!

Our team is ready to help you sell your home for the highest possible price ASAP
"My job is to find and attract mastery-based agents to the office, protect the culture, and make sure everyone is happy! "







