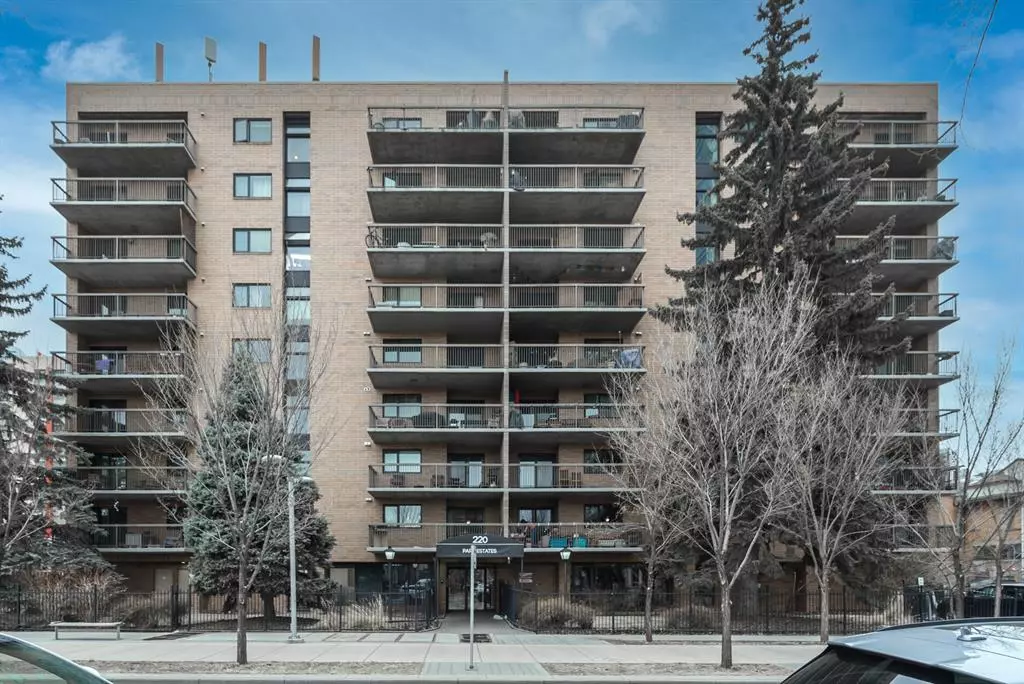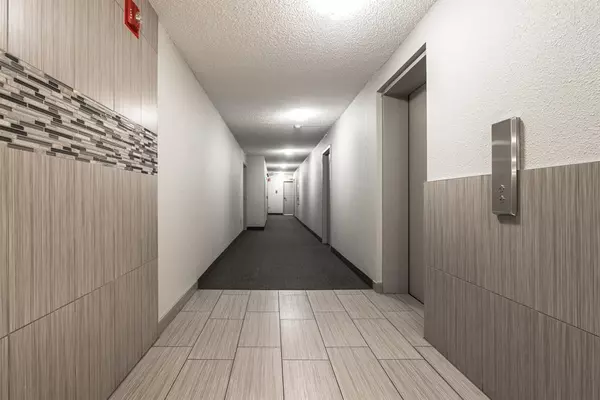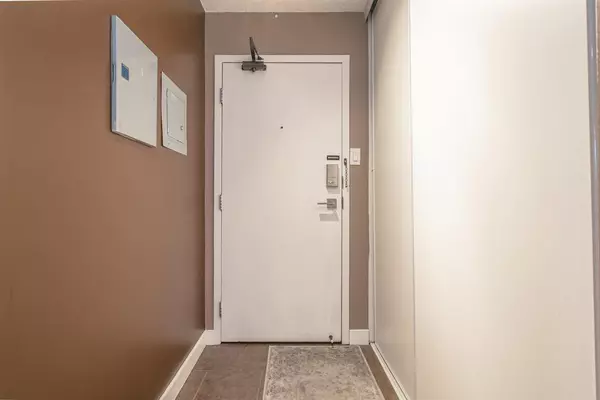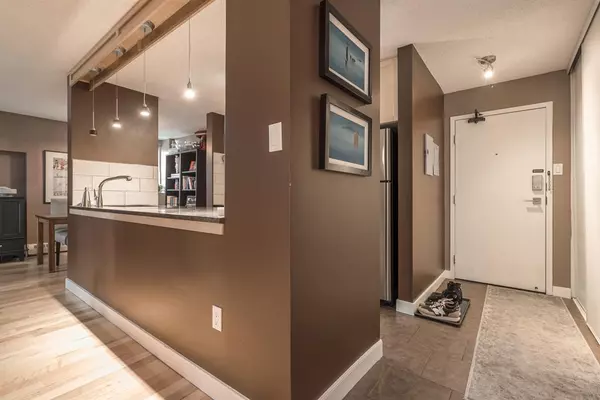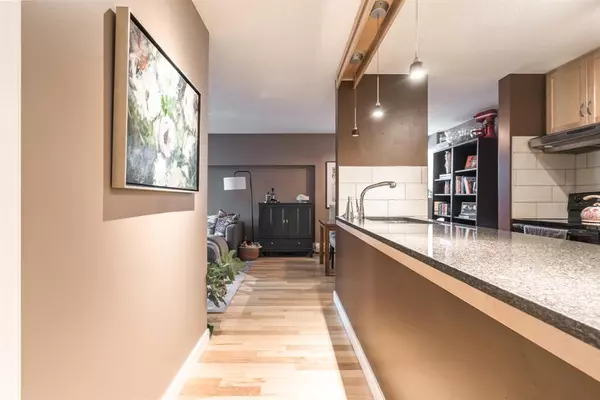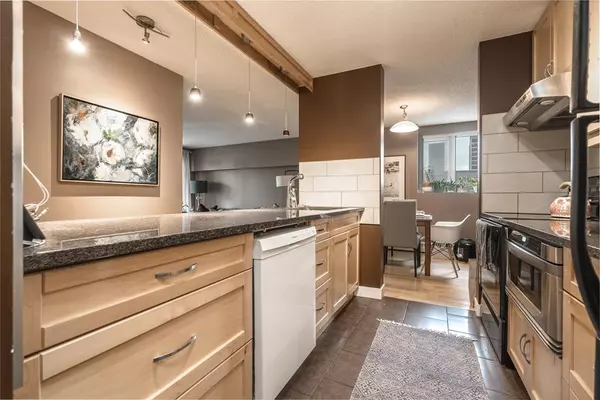$260,000
$265,000
1.9%For more information regarding the value of a property, please contact us for a free consultation.
2 Beds
1 Bath
792 SqFt
SOLD DATE : 05/08/2023
Key Details
Sold Price $260,000
Property Type Condo
Sub Type Apartment
Listing Status Sold
Purchase Type For Sale
Square Footage 792 sqft
Price per Sqft $328
Subdivision Beltline
MLS® Listing ID A2032098
Sold Date 05/08/23
Style High-Rise (5+)
Bedrooms 2
Full Baths 1
Condo Fees $606/mo
Originating Board Calgary
Year Built 1980
Annual Tax Amount $1,637
Tax Year 2022
Property Sub-Type Apartment
Property Description
Welcome to the Park Estate Beautiful fully renovated 2 bedroom unit is one of the best locations in the Beltline community in the downtown area! Stunning kitchen features granite counter tops, custom full height cabinets, custom lighting and hardware, stainless steel appliances including a microwave drawer, hardwood throughout, Italian tile floors, designer back splash and an under mount sink. The kitchen is opened up so you can still entertain while cooking. A Breakfast Nook has extra window as the conner unit. Both bedrooms have built in California Closet organizers, plus in suite laundry! New patio doors and All Windows were updated in 2020. This is a well managed building and comes with secure covered parking, bike storage. Building amenities include a games room and exercise room. These condo is continently located to Repsol Sport Complex and 10 minutes to Western Canada High School and Memorial Park is right around the Corner . Don't miss the opportunity to own these beauty!!!
Location
Province AB
County Calgary
Area Cal Zone Cc
Zoning DC
Direction S
Interior
Interior Features No Smoking Home
Heating Central, Natural Gas
Cooling None
Flooring Ceramic Tile, Hardwood
Appliance Dishwasher, Dryer, Electric Stove, Microwave, Refrigerator, Washer, Window Coverings
Laundry In Unit
Exterior
Parking Features Carport
Garage Description Carport
Community Features Park, Playground, Shopping Nearby
Amenities Available Elevator(s), Fitness Center
Roof Type Tar/Gravel
Porch Balcony(s)
Exposure S
Total Parking Spaces 1
Building
Story 9
Foundation Poured Concrete
Architectural Style High-Rise (5+)
Level or Stories Single Level Unit
Structure Type Brick,Concrete
Others
HOA Fee Include Caretaker,Common Area Maintenance,Heat,Insurance,Parking,Professional Management,Reserve Fund Contributions,Sewer,Snow Removal,Water
Restrictions Board Approval
Ownership Private
Pets Allowed Call
Read Less Info
Want to know what your home might be worth? Contact us for a FREE valuation!

Our team is ready to help you sell your home for the highest possible price ASAP
"My job is to find and attract mastery-based agents to the office, protect the culture, and make sure everyone is happy! "


