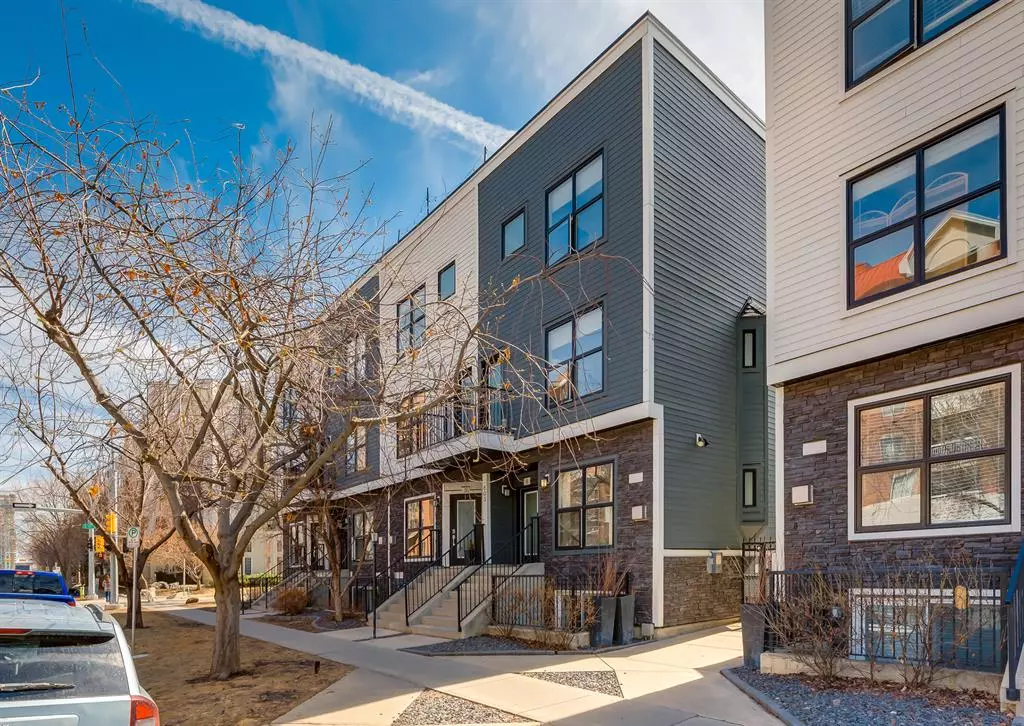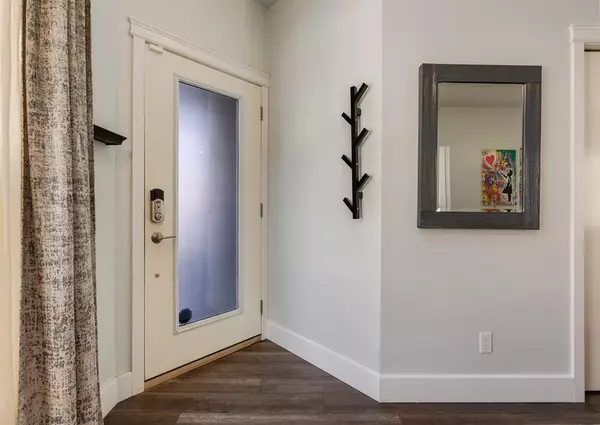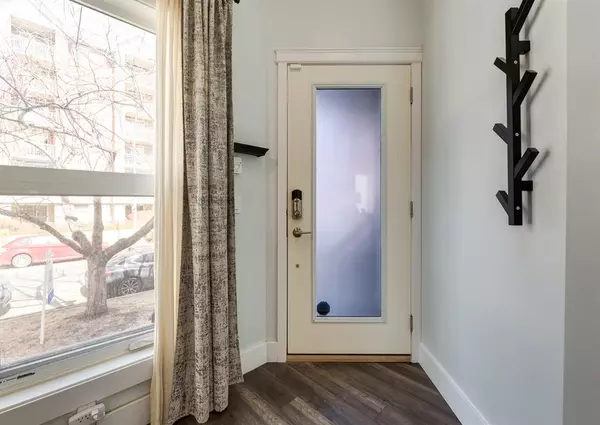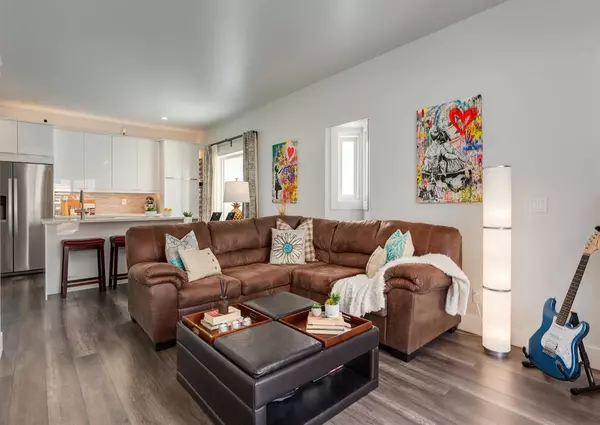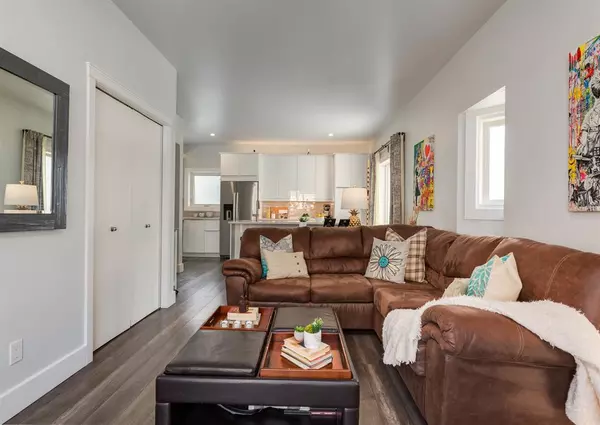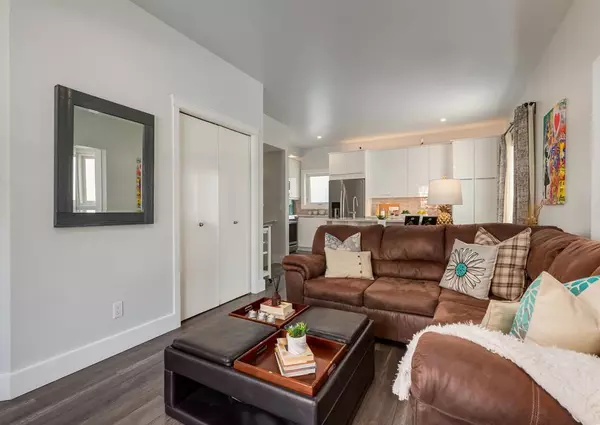$316,000
$310,000
1.9%For more information regarding the value of a property, please contact us for a free consultation.
2 Beds
1 Bath
448 SqFt
SOLD DATE : 05/09/2023
Key Details
Sold Price $316,000
Property Type Townhouse
Sub Type Row/Townhouse
Listing Status Sold
Purchase Type For Sale
Square Footage 448 sqft
Price per Sqft $705
Subdivision Beltline
MLS® Listing ID A2043929
Sold Date 05/09/23
Style Bungalow
Bedrooms 2
Full Baths 1
Condo Fees $438
Originating Board Calgary
Year Built 1995
Annual Tax Amount $2,259
Tax Year 2022
Property Sub-Type Row/Townhouse
Property Description
***OPEN HOUSE: Saturday May 6 @ 1pm-3pm*** Here is a sensational opportunity to own a FULLY RENOVATED WALK-UP TOWNHOUSE in the Beltline. This New York inspired townhome offers over 930sqft of FULLY DEVELOPED living space and on a quiet on a tree-lined street but only steps away from the trendy and popping 17th Ave (The Red Mile). When entering the home, plenty of natural sunlight greets you (perks you only get with an END UNIT like this as you have extra windows). Making your way through the light, bright, spacious main living space, you enter the heart of the home. The RENOVATED kitchen presents great functionality. The kitchen is equipped with UPDATED STAINLESS STEEL appliances, tall gloss white cabinetry featuring Phillips Hue multi-tone smart lighting, QUARTZ countertops, tile backsplash and a massive kitchen island for that extra counterspace and storage we all crave. Heading downstairs to the FULLY FINISHED BASEMENT awaits (2) very GENEROUSLY-SIZED bedrooms. The WALK-IN closet in the primary bedroom is an absolute must-see as it is HUGE but not worry though about the 2nd bedroom closet, it is offers a ton of space as well. The FULL 4-piece bathroom has also been COMPLETELY RENOVATED and is stunning. You will have never have to worry about or deal with the inconvenience of small laundry spaces as this home has a full-sized LAUNDRY ROOM with NEWER full-sized washer and dryer. There are so many UPSIDES AND FEATURES to this property it is impossible to list them all but here are a few additional “must know” features: IN-FLOOR HEATING in the basement, the ENTIRE FLOORING throughout the unit has all been recently been replaced, 9' ceilings, corner fireplace with tile surround, ample storage, NEWER 75-gallon hot water tank (2018) and HEATED UNDERGROUND PARKING along with storage locker. The Chateau Falls condo corporation is in excellent shape!! Here are some of the recent updates that were completed: entire envelope of the building, doors, windows and the roof. Lastly, do not forget to check out the PRIVATE and gated communal Chateau Falls courtyard with its beautiful water feature (soon to be up and running as summer is approaching). It is very Melrose Place reminiscent. This property is perfect for the 1st time home buyer, inner city professionals or investors looking to expand their rental portfolio. Contact your favourite agent today to view – it will not disappoint!
Location
Province AB
County Calgary
Area Cal Zone Cc
Zoning CC-MH
Direction N
Rooms
Basement Finished, Full
Interior
Interior Features Built-in Features, Ceiling Fan(s), Closet Organizers, Kitchen Island, Open Floorplan, Primary Downstairs, Quartz Counters, See Remarks, Storage, Vinyl Windows, Walk-In Closet(s)
Heating In Floor, Fireplace(s), Forced Air, Natural Gas
Cooling None
Flooring Carpet, Laminate, Tile
Fireplaces Number 1
Fireplaces Type Gas, Living Room, Tile
Appliance Dishwasher, Dryer, Electric Stove, Garage Control(s), Microwave Hood Fan, Refrigerator, See Remarks, Tankless Water Heater, Washer, Window Coverings
Laundry In Basement, Laundry Room, Lower Level
Exterior
Parking Features Assigned, Garage Door Opener, Heated Garage, Parkade, Secured, See Remarks, Stall, Underground
Garage Spaces 1.0
Garage Description Assigned, Garage Door Opener, Heated Garage, Parkade, Secured, See Remarks, Stall, Underground
Fence Fenced
Community Features Park, Playground, Schools Nearby, Shopping Nearby, Sidewalks, Street Lights
Amenities Available Bicycle Storage, Parking, Secured Parking, Snow Removal, Storage, Trash
Roof Type Membrane,Rolled/Hot Mop
Porch Patio, See Remarks
Exposure N
Total Parking Spaces 1
Building
Lot Description City Lot, Low Maintenance Landscape, Street Lighting, See Remarks
Foundation Poured Concrete
Sewer Public Sewer
Water Public
Architectural Style Bungalow
Level or Stories One
Structure Type Cement Fiber Board,Stone,Wood Frame
Others
HOA Fee Include Common Area Maintenance,Insurance,Maintenance Grounds,Parking,Professional Management,Reserve Fund Contributions
Restrictions Board Approval,Pet Restrictions or Board approval Required
Ownership Private
Pets Allowed Restrictions
Read Less Info
Want to know what your home might be worth? Contact us for a FREE valuation!

Our team is ready to help you sell your home for the highest possible price ASAP
"My job is to find and attract mastery-based agents to the office, protect the culture, and make sure everyone is happy! "


