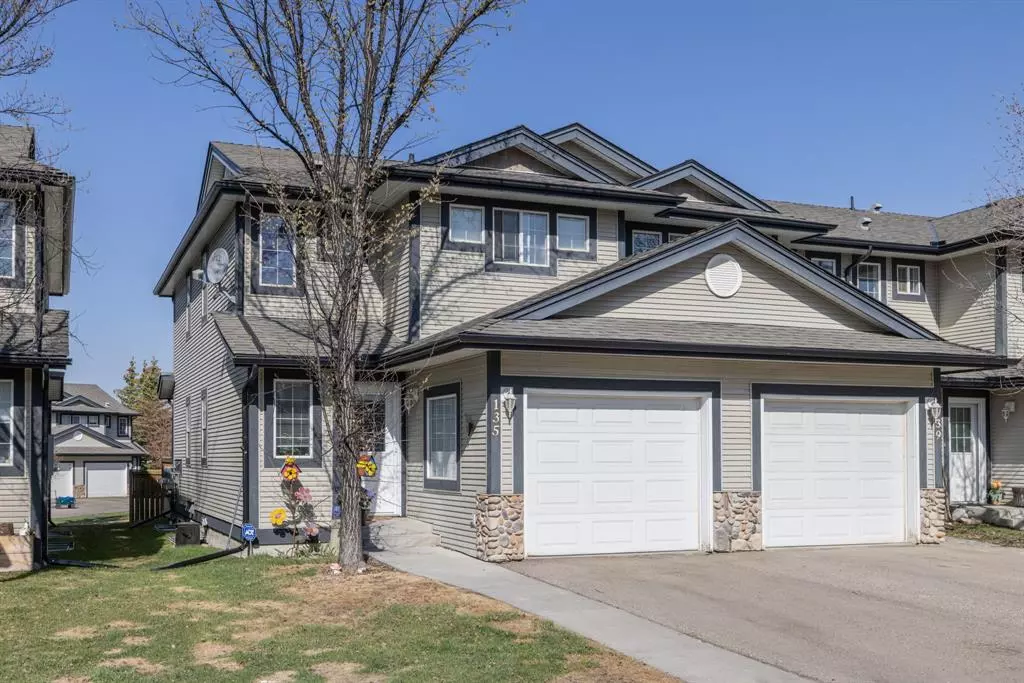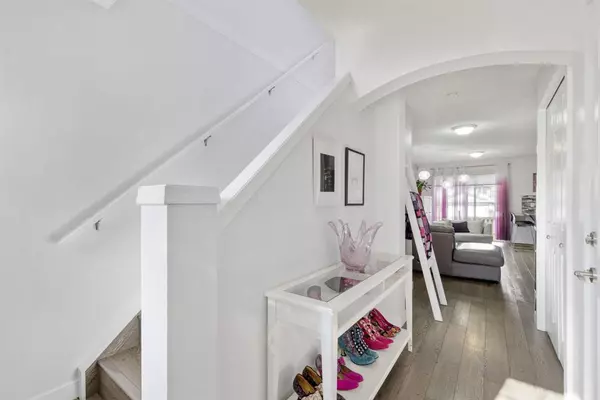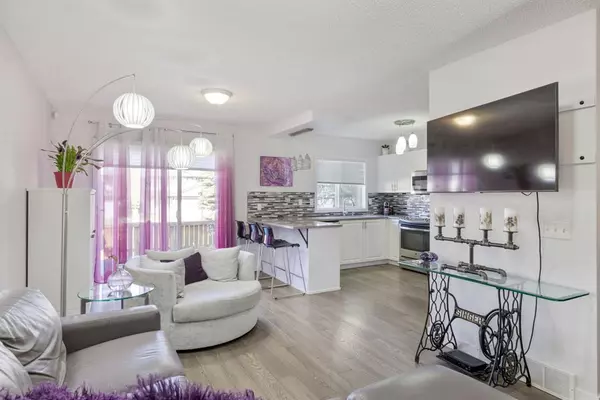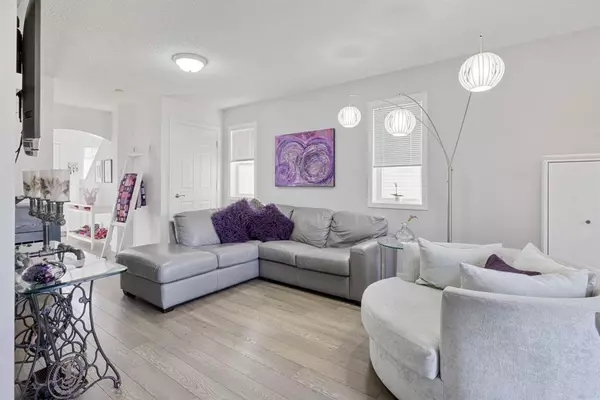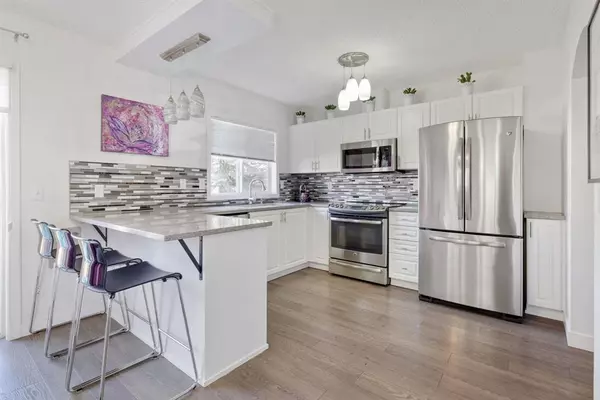$349,500
$349,900
0.1%For more information regarding the value of a property, please contact us for a free consultation.
3 Beds
4 Baths
1,198 SqFt
SOLD DATE : 05/11/2023
Key Details
Sold Price $349,500
Property Type Single Family Home
Sub Type Semi Detached (Half Duplex)
Listing Status Sold
Purchase Type For Sale
Square Footage 1,198 sqft
Price per Sqft $291
Subdivision Westmere
MLS® Listing ID A2045346
Sold Date 05/11/23
Style 2 Storey,Side by Side
Bedrooms 3
Full Baths 2
Half Baths 2
Condo Fees $453
Originating Board Calgary
Year Built 2002
Annual Tax Amount $1,673
Tax Year 2022
Property Sub-Type Semi Detached (Half Duplex)
Property Description
This end unit 3 bedroom townhouse in Chestermere is a great opportunity for young families or first-time homebuyers looking to own their own home. The open concept design of the main level creates a comfortable living space and allows for plenty of natural light to flow throughout the home. The living room overlooks the west-facing backyard, creating a relaxing and peaceful atmosphere. The kitchen is well-equipped with ample counter and cabinet space for storage, allowing for easy meal preparation and organization.The dining room or flex space provides an additional area that can be used for what your families needs are. The upstairs features three good sized bedrooms including the primary bedroom with a 3 piece ensuite and a walk in closet. The other 2 bedrooms are steps away from the 4 piece bathroom.The fully finished basement with a 2 piece bathroom provides additional living space for children to play or for entertaining guests. The location of this townhouse is excellent, with close proximity to schools, shopping and restaurants. With quick access to Stoney Trail and TransCanada Hwy makes commuting to and from work a breeze. A short drive to the golf course, country club, recreation center and lake provides plenty of opportunities for outdoor activities and relaxation. Overall, this end unit 3 bedroom townhouse in Chestermere is a great investment opportunity for young families or first-time homebuyers looking to get into home ownership.
Location
Province AB
County Chestermere
Zoning R3
Direction E
Rooms
Basement Finished, Full
Interior
Interior Features Breakfast Bar, Granite Counters, Open Floorplan
Heating Forced Air, Natural Gas
Cooling None
Flooring Carpet, Laminate, Linoleum
Appliance Dishwasher, Dryer, Electric Stove, Garage Control(s), Range Hood, Refrigerator, Washer, Window Coverings
Laundry In Unit
Exterior
Parking Features Driveway, Single Garage Attached
Garage Spaces 1.0
Garage Description Driveway, Single Garage Attached
Fence Partial
Community Features Golf, Playground, Pool
Amenities Available Visitor Parking
Roof Type Asphalt Shingle
Porch Patio
Exposure E
Total Parking Spaces 2
Building
Lot Description Corner Lot
Foundation Poured Concrete
Architectural Style 2 Storey, Side by Side
Level or Stories Two
Structure Type Vinyl Siding,Wood Frame
Others
HOA Fee Include Common Area Maintenance,Professional Management,Reserve Fund Contributions,Snow Removal
Restrictions None Known
Tax ID 57313222
Ownership Private
Pets Allowed Restrictions
Read Less Info
Want to know what your home might be worth? Contact us for a FREE valuation!

Our team is ready to help you sell your home for the highest possible price ASAP
"My job is to find and attract mastery-based agents to the office, protect the culture, and make sure everyone is happy! "


