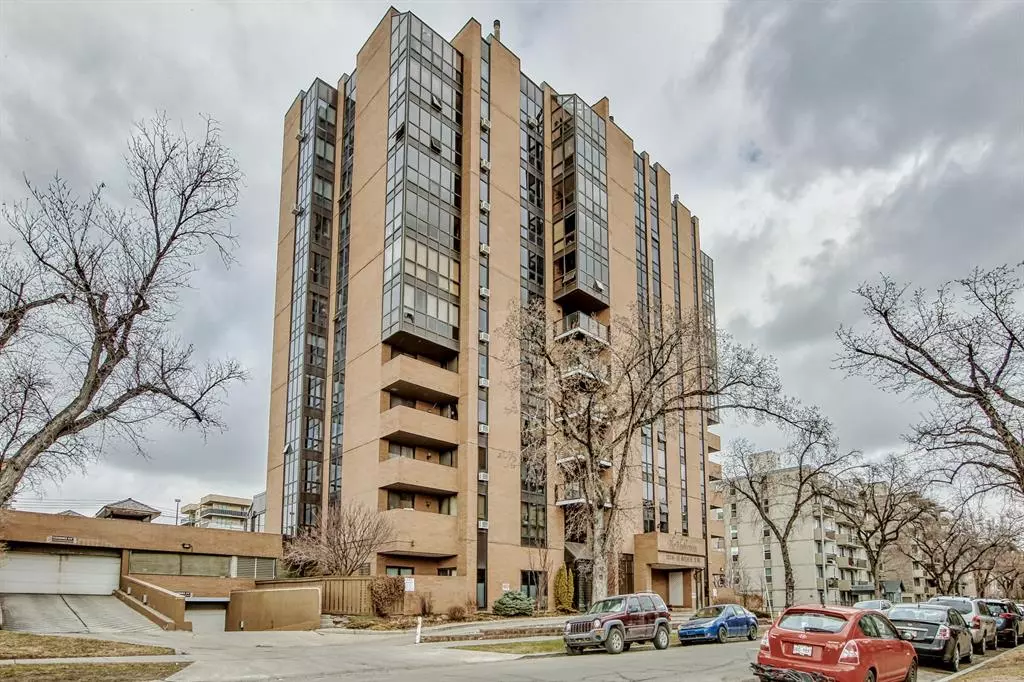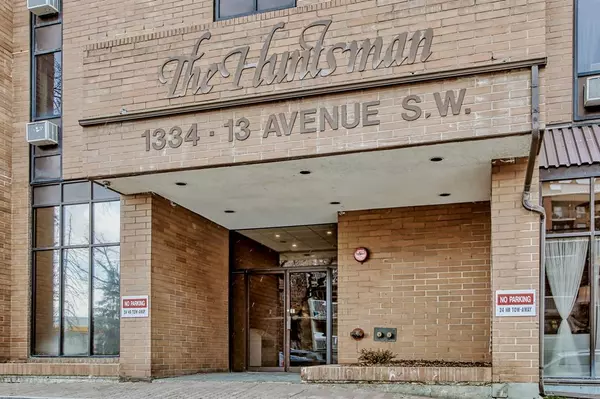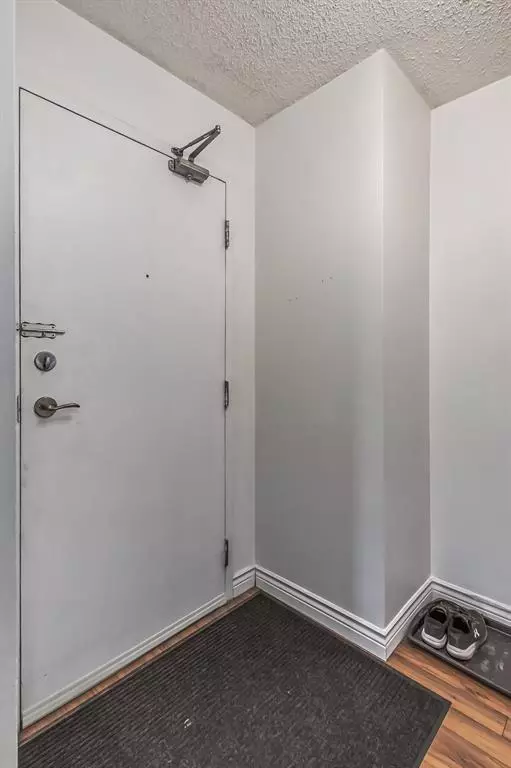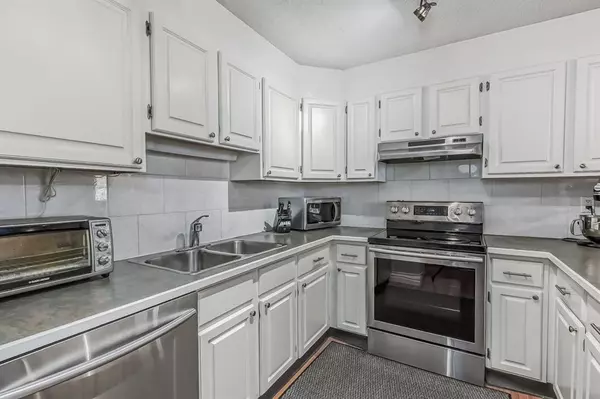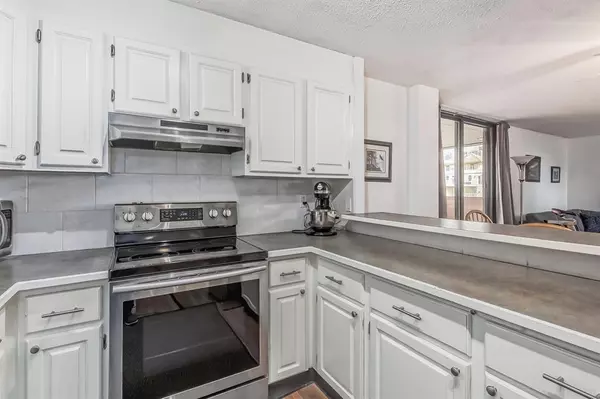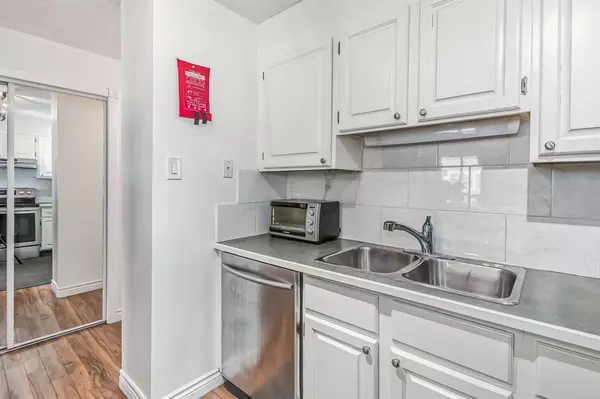$245,000
$249,900
2.0%For more information regarding the value of a property, please contact us for a free consultation.
2 Beds
1 Bath
933 SqFt
SOLD DATE : 05/12/2023
Key Details
Sold Price $245,000
Property Type Condo
Sub Type Apartment
Listing Status Sold
Purchase Type For Sale
Square Footage 933 sqft
Price per Sqft $262
Subdivision Beltline
MLS® Listing ID A2041437
Sold Date 05/12/23
Style High-Rise (5+)
Bedrooms 2
Full Baths 1
Condo Fees $649/mo
Originating Board Calgary
Year Built 1980
Annual Tax Amount $1,597
Tax Year 2022
Property Sub-Type Apartment
Property Description
Ride your bike or walk to work from this beautiful home located in the beltline of downtown! This distinctive brick building is CONVENIENTLY LOCATED to all Amenities. The building itself offers many great amenities including fitness area, tennis court, rooftop garden, BBQ area, storage, underground parking and upgraded security! This is a BRIGHT corner unit and has both SE and NW exposures with views of the city and valley. The updated kitchen is centrally located over-looking the bright and spacious living room which has lots of windows and a lovely CITY VIEW. There is a privately positioned BALCONY off of this space perfect for entertaining and BBQing! There are 2 bedrooms down the hall. The master bedroom has Jack and Jill access to the bathroom and a spacious walk-through closet with a lovely valley view. The second bedroom is a great size c/w lots of storage and great NW and east exposure. The bathroom is updated with a modern vanity and fixtures and an amazing shower head. Don't forget the in-unit LAUNDRY, a COVERED PARKING stall and an additional STORAGE unit in the basement. A great place to call home and a super investment! Parking stall is #58 Upper floor ( center door in lobby) Storage is #12 (far left door in lobby) The Exercise Room is close to Unit 204.
Location
Province AB
County Calgary
Area Cal Zone Cc
Zoning CC-MH
Direction S
Interior
Interior Features No Smoking Home
Heating Baseboard, Hot Water, Natural Gas
Cooling Window Unit(s)
Flooring Ceramic Tile, Laminate
Appliance Dishwasher, Dryer, Electric Stove, Refrigerator, Washer
Laundry In Unit
Exterior
Parking Features Assigned, Parkade, Underground
Garage Description Assigned, Parkade, Underground
Community Features Clubhouse, Park, Playground, Schools Nearby, Shopping Nearby, Sidewalks, Street Lights, Tennis Court(s)
Amenities Available Elevator(s), Fitness Center, Parking, Party Room, Secured Parking, Snow Removal, Trash, Visitor Parking
Porch Balcony(s)
Exposure N
Total Parking Spaces 1
Building
Story 12
Architectural Style High-Rise (5+)
Level or Stories Single Level Unit
Structure Type Brick,Concrete
Others
HOA Fee Include Common Area Maintenance,Heat,Insurance,Professional Management,Reserve Fund Contributions,Sewer,Snow Removal,Trash,Water
Restrictions Pet Restrictions or Board approval Required
Ownership Private
Pets Allowed Restrictions, Yes
Read Less Info
Want to know what your home might be worth? Contact us for a FREE valuation!

Our team is ready to help you sell your home for the highest possible price ASAP
"My job is to find and attract mastery-based agents to the office, protect the culture, and make sure everyone is happy! "


