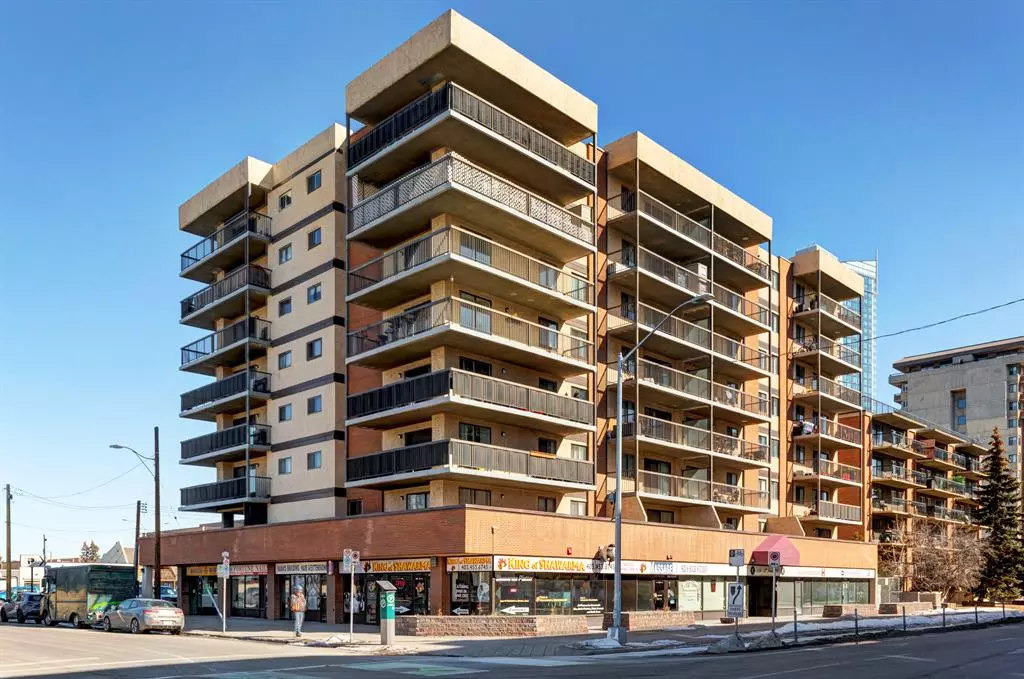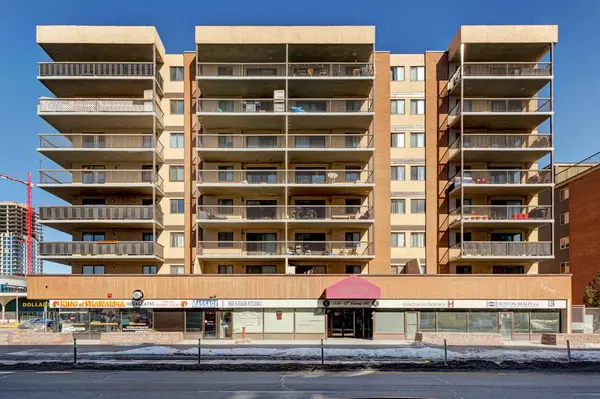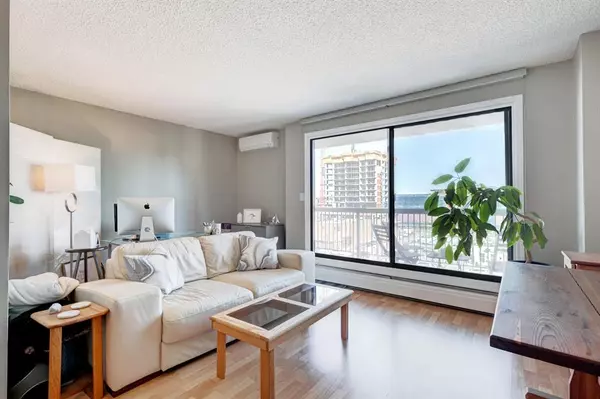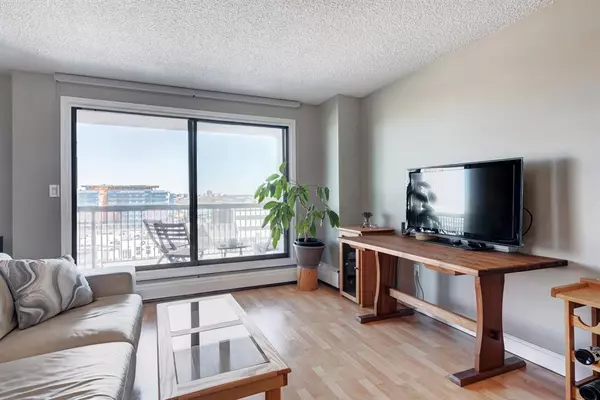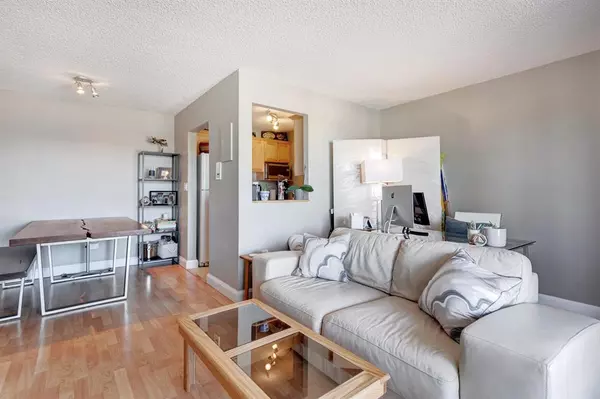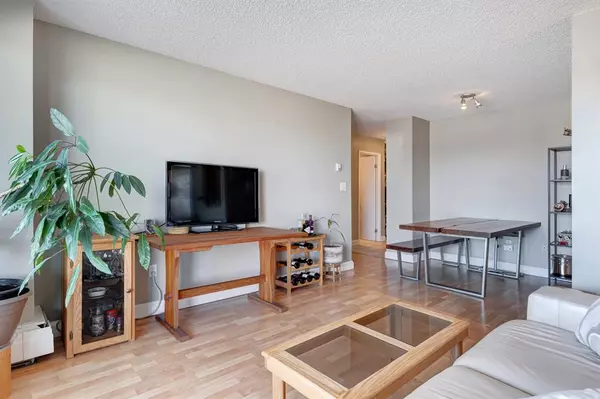$185,000
$188,600
1.9%For more information regarding the value of a property, please contact us for a free consultation.
1 Bed
1 Bath
615 SqFt
SOLD DATE : 05/16/2023
Key Details
Sold Price $185,000
Property Type Condo
Sub Type Apartment
Listing Status Sold
Purchase Type For Sale
Square Footage 615 sqft
Price per Sqft $300
Subdivision Beltline
MLS® Listing ID A2034718
Sold Date 05/16/23
Style High-Rise (5+)
Bedrooms 1
Full Baths 1
Condo Fees $470/mo
Originating Board Calgary
Year Built 1980
Annual Tax Amount $693
Tax Year 2022
Property Sub-Type Apartment
Property Description
Good size one bedroom suite with Titled Underground Parking, in suite laundry and individual air conditioning. in a solid concrete building close to Downtown and 17 Ave. Renovated, features include, maple cabinets, Laminate and ceramic tile flooring, generous room sizes, a huge balcony with a good view. Air conditioner and highly upgraded Miele W-1 WiFi Conn@ct washer and dryer, Bosh Stainless on the inside dishwasher. titled ,heated underground parking. Great location easy access to downtown. Easy to live in or easy to rent. Shops and restaurants on main floor. Bike lane right outside your door .Long term tenant is wiling to stay and sign a 1 year lease at $1,350 per month. Currently $1,100 per month.
Location
Province AB
County Calgary
Area Cal Zone Cc
Zoning CC-X
Direction S
Interior
Interior Features No Animal Home, No Smoking Home, Storage
Heating Baseboard, Natural Gas
Cooling Central Air
Flooring Laminate
Appliance Central Air Conditioner, Dishwasher, Electric Range, Microwave, Range Hood, Refrigerator, Washer/Dryer Stacked, Window Coverings
Laundry In Unit, Laundry Room
Exterior
Parking Features Titled, Underground
Garage Spaces 1.0
Garage Description Titled, Underground
Community Features Schools Nearby, Shopping Nearby, Sidewalks, Street Lights
Amenities Available Coin Laundry, Elevator(s), Laundry, Parking, Secured Parking
Roof Type Tar/Gravel
Porch Balcony(s)
Exposure N
Total Parking Spaces 1
Building
Story 8
Architectural Style High-Rise (5+)
Level or Stories Single Level Unit
Structure Type Brick,Concrete,Stucco
Others
HOA Fee Include Heat,Professional Management,Sewer,Water
Restrictions Pet Restrictions or Board approval Required
Tax ID 76309684
Ownership Private
Pets Allowed Restrictions, Yes
Read Less Info
Want to know what your home might be worth? Contact us for a FREE valuation!

Our team is ready to help you sell your home for the highest possible price ASAP
"My job is to find and attract mastery-based agents to the office, protect the culture, and make sure everyone is happy! "


