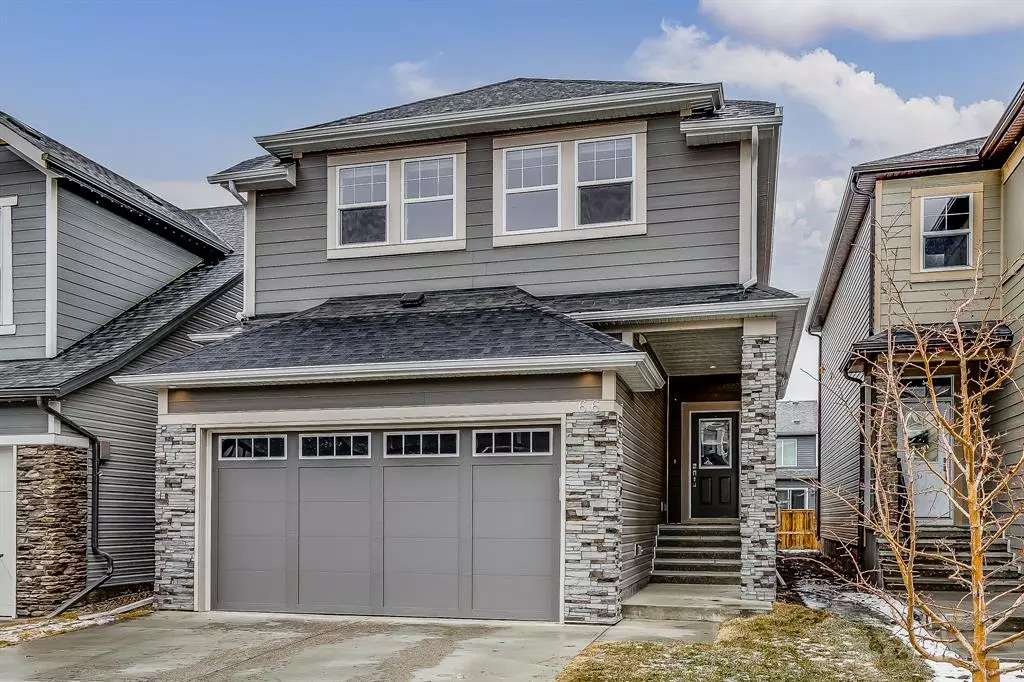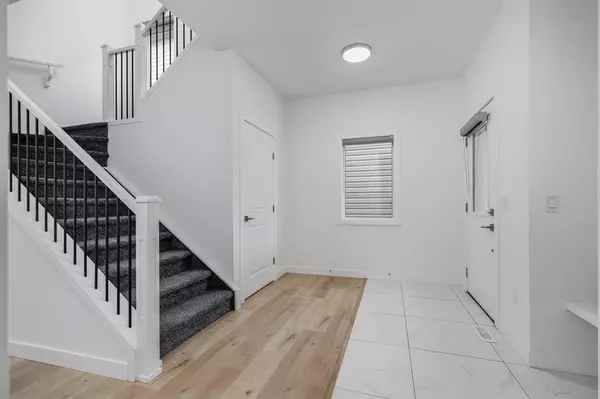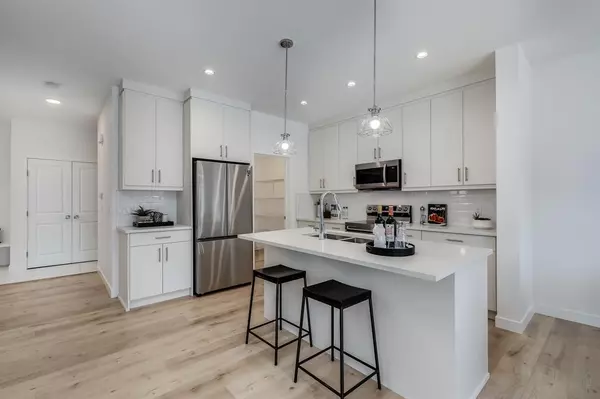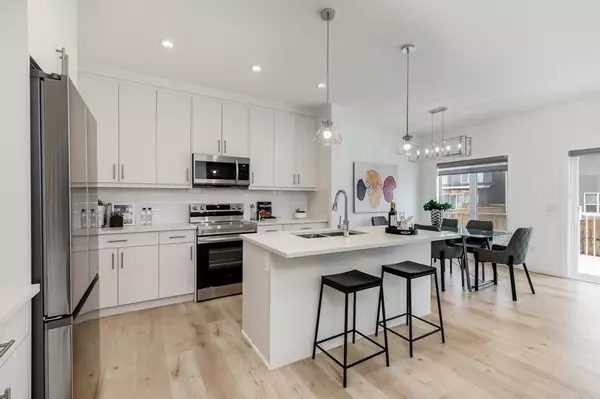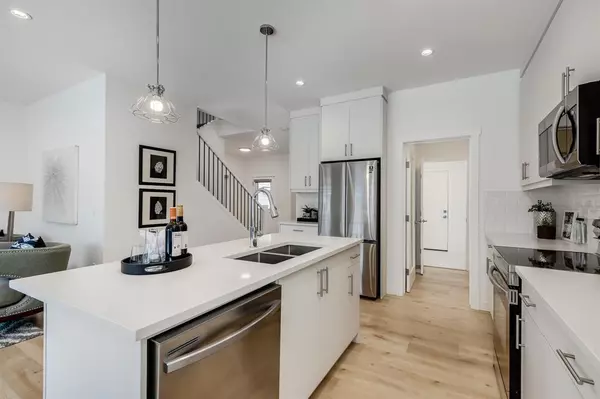$679,900
$679,900
For more information regarding the value of a property, please contact us for a free consultation.
3 Beds
3 Baths
2,065 SqFt
SOLD DATE : 05/16/2023
Key Details
Sold Price $679,900
Property Type Single Family Home
Sub Type Detached
Listing Status Sold
Purchase Type For Sale
Square Footage 2,065 sqft
Price per Sqft $329
Subdivision Legacy
MLS® Listing ID A2043629
Sold Date 05/16/23
Style 2 Storey
Bedrooms 3
Full Baths 2
Half Baths 1
HOA Fees $5/ann
HOA Y/N 1
Originating Board Calgary
Year Built 2021
Annual Tax Amount $2,334
Tax Year 2022
Lot Size 3,605 Sqft
Acres 0.08
Property Sub-Type Detached
Property Description
Everything you want & have been waiting for! Located in the desirable community of Legacy, this almost new 2 Storey home boasts a fantastic layout which takes full advantage of all its 2065 sq ft of developed living space. The open floor plan accentuated by the 9 ft knock down ceiling and wall of windows in the back creates a bright and inviting space with an abundance of natural light. Perfect for entertaining – the Modern & functional Kitchen features tons of cabinetry, all SS appliances, Walk Through Pantry & stylish quartz counters with large centre island- opens onto Dining room & large Great Room with tile surround gas fireplace. 2pc bath & mudroom complete the main floor. You will love the natural color premium laminate flooring! Upstairs you will find the King-Sized Primary bedroom with large 5-piece ensuite. Dual Vanities, Really Deep Soaker Tub, Separate Tiled shower, water closet and nicely positioned walk in closet define the space. The bonus room separates the bedrooms for ideal privacy. The really good sized Second and Third bedrooms are at the front of the home and both have massive closets. UPPER LAUNDRY and full Bath complete the upper level. The basement is left to your inspiration but features a bathroom rough in, tall ceiling, 200 amp panel, and radon rough in. Additional features such as Separate Side entrance, Tray Ceiling in Primary and Bonus room, modern light fixtures, recessed lighting and gorgeous tile flooring. Family-friendly community and just minutes to all amenities, parks, shopping and access to all major routes. This one won't last, get there while you can. Be sure to check out the 3-D tour. 66 Legacy Glen Crescent SE
Location
Province AB
County Calgary
Area Cal Zone S
Zoning R-1N
Direction NW
Rooms
Other Rooms 1
Basement Full, Unfinished
Interior
Interior Features Bathroom Rough-in, Double Vanity, High Ceilings, Kitchen Island, No Animal Home, No Smoking Home, Open Floorplan, Pantry, Quartz Counters, Separate Entrance, Soaking Tub, Tray Ceiling(s), Walk-In Closet(s)
Heating Forced Air, Natural Gas
Cooling None
Flooring Carpet, Ceramic Tile, Laminate, See Remarks
Fireplaces Number 1
Fireplaces Type Gas, Great Room, Insert, Tile
Appliance Dishwasher, Dryer, Electric Range, Microwave Hood Fan, Refrigerator, Washer, Window Coverings
Laundry Laundry Room, Upper Level
Exterior
Parking Features Concrete Driveway, Double Garage Attached, Garage Door Opener, Garage Faces Front, Insulated
Garage Spaces 2.0
Garage Description Concrete Driveway, Double Garage Attached, Garage Door Opener, Garage Faces Front, Insulated
Fence Partial
Community Features Playground, Schools Nearby, Shopping Nearby, Sidewalks, Street Lights
Amenities Available Park, Playground
Roof Type Asphalt Shingle
Porch Deck
Lot Frontage 31.4
Exposure NW
Total Parking Spaces 4
Building
Lot Description Level, Street Lighting, Rectangular Lot
Foundation Poured Concrete
Architectural Style 2 Storey
Level or Stories Two
Structure Type Cement Fiber Board,Stone,Vinyl Siding
Others
Restrictions Easement Registered On Title,Restrictive Covenant-Building Design/Size,Utility Right Of Way
Tax ID 76359171
Ownership Private
Read Less Info
Want to know what your home might be worth? Contact us for a FREE valuation!

Our team is ready to help you sell your home for the highest possible price ASAP
"My job is to find and attract mastery-based agents to the office, protect the culture, and make sure everyone is happy! "


