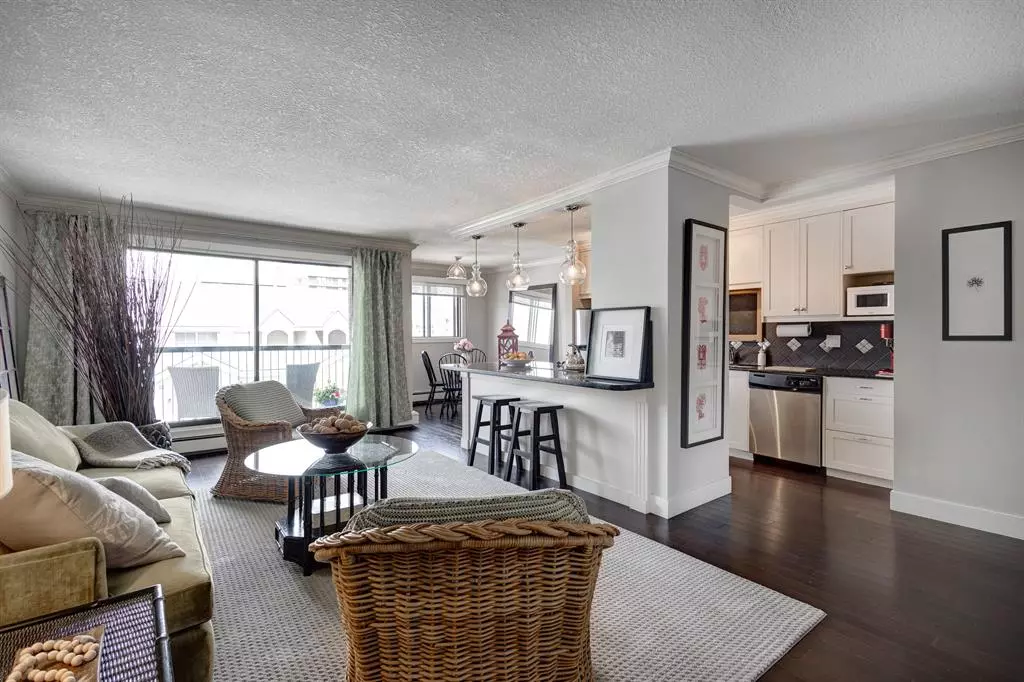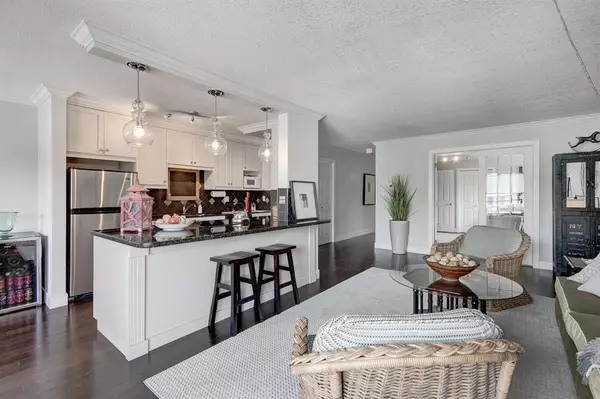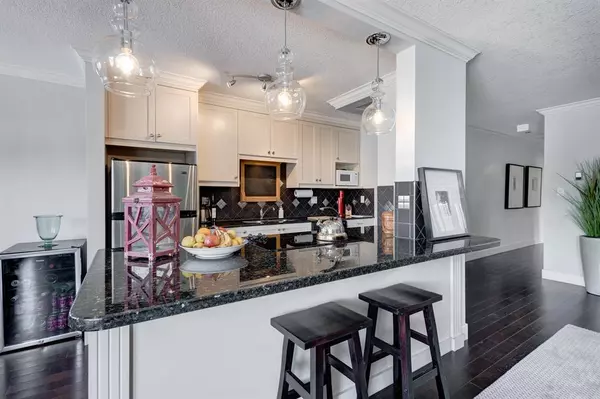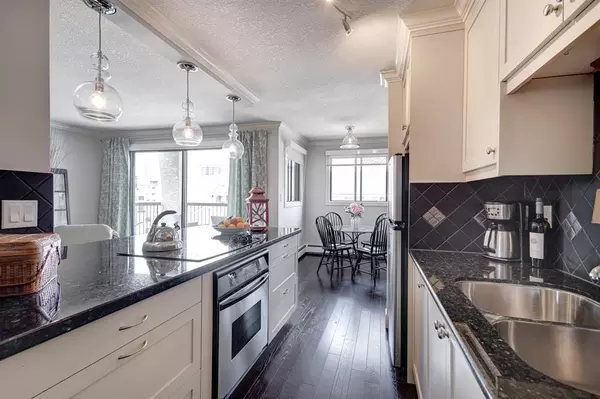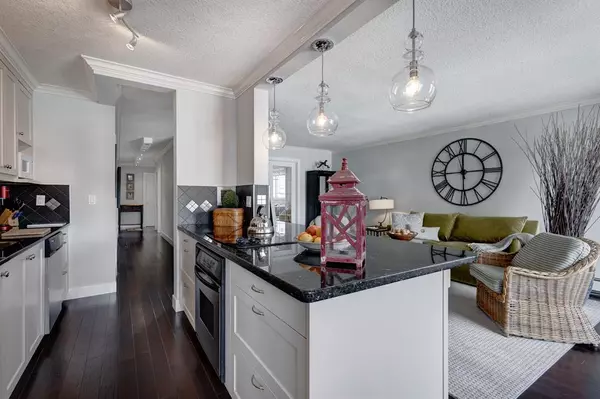$270,000
$250,000
8.0%For more information regarding the value of a property, please contact us for a free consultation.
2 Beds
1 Bath
982 SqFt
SOLD DATE : 05/19/2023
Key Details
Sold Price $270,000
Property Type Condo
Sub Type Apartment
Listing Status Sold
Purchase Type For Sale
Square Footage 982 sqft
Price per Sqft $274
Subdivision Beltline
MLS® Listing ID A2048105
Sold Date 05/19/23
Style High-Rise (5+)
Bedrooms 2
Full Baths 1
Condo Fees $604/mo
Originating Board Calgary
Year Built 1978
Annual Tax Amount $1,204
Tax Year 2022
Property Sub-Type Apartment
Property Description
Welcome to this gorgeous, 2 bedroom condo in the popular Beltline area! Located on a quiet & beautiful, tree-lined street just steps to lots of restaurants, shops & night life, this upgraded home boasts a large living room, dinging area, updated kitchen & 2 spacious bedrooms (2nd bedroom has double French doors so easy to use as an office/ family room or guest room). Imagine relaxing on your great NW facing balcony with an open view away from other high rise buildings & you can enjoy the downtown lights! Upgrades include: newer, opened kitchen with cream cabinets, granite counters, tile backsplash & new lights, brand new cooktop & wall oven (May 15/23), new washer, dryer & dishwasher, updated bath with new taps, tub & surround, sink & vanity, engineered hardwood, retextured ceilings, blinds & more! The building has a new roof (2022) & new elevator (2013). Titled, underground parking stall #7 & assigned storage locker #27. You will love living here!!
Location
Province AB
County Calgary
Area Cal Zone Cc
Zoning CC-MH
Direction S
Interior
Interior Features French Door, Granite Counters
Heating Baseboard
Cooling None
Flooring Ceramic Tile, Hardwood
Appliance Dishwasher, Dryer, Electric Cooktop, Microwave, Oven-Built-In, Refrigerator, Washer, Window Coverings
Laundry In Unit
Exterior
Parking Features Titled, Underground
Garage Description Titled, Underground
Community Features Playground, Schools Nearby, Shopping Nearby, Sidewalks, Street Lights
Amenities Available Parking
Roof Type Tar/Gravel
Porch Balcony(s)
Exposure NW
Total Parking Spaces 1
Building
Story 7
Architectural Style High-Rise (5+)
Level or Stories Single Level Unit
Structure Type Brick,Concrete,Stucco
Others
HOA Fee Include Heat,Insurance,Professional Management,Reserve Fund Contributions,Sewer,Snow Removal,Trash,Water
Restrictions Pet Restrictions or Board approval Required
Tax ID 76776642
Ownership Private
Pets Allowed Restrictions
Read Less Info
Want to know what your home might be worth? Contact us for a FREE valuation!

Our team is ready to help you sell your home for the highest possible price ASAP
"My job is to find and attract mastery-based agents to the office, protect the culture, and make sure everyone is happy! "


