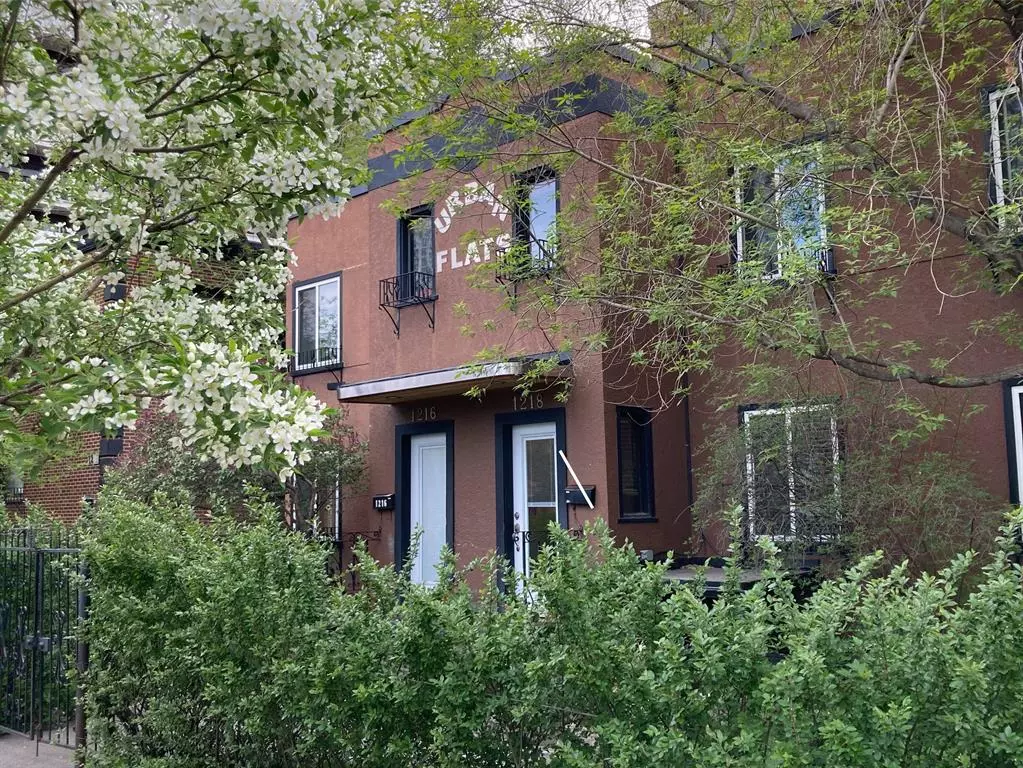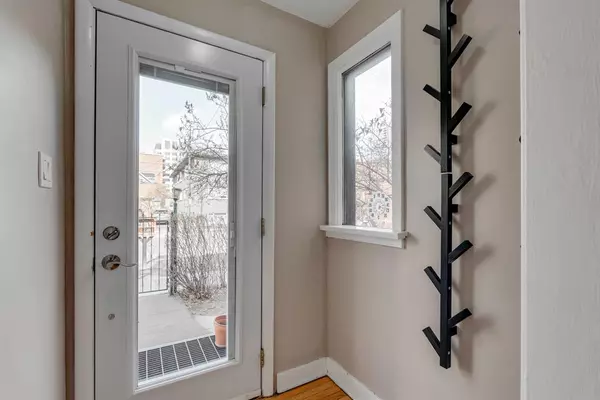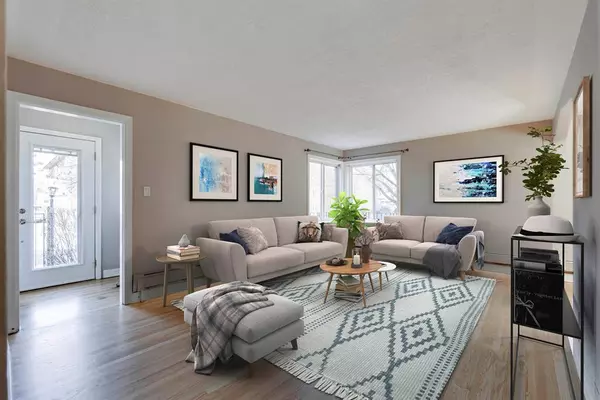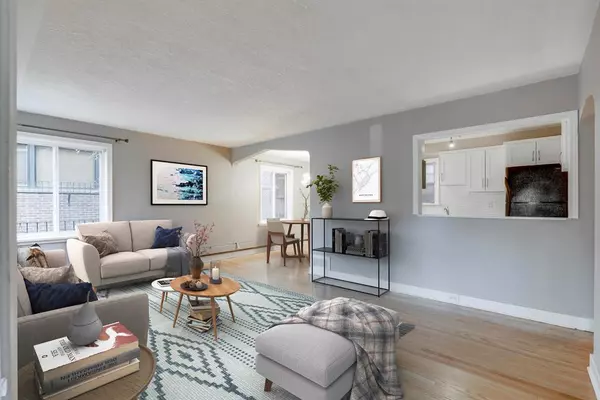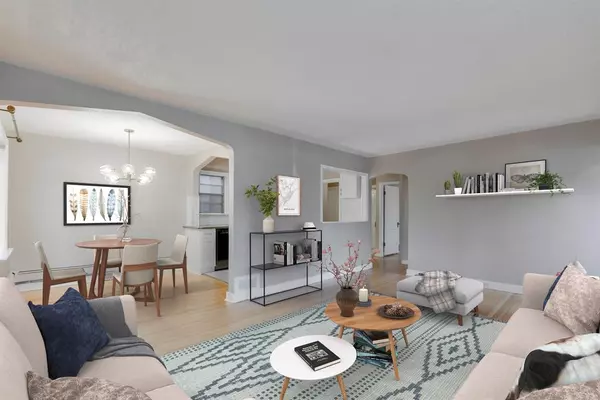$296,000
$300,000
1.3%For more information regarding the value of a property, please contact us for a free consultation.
2 Beds
1 Bath
831 SqFt
SOLD DATE : 05/19/2023
Key Details
Sold Price $296,000
Property Type Townhouse
Sub Type Row/Townhouse
Listing Status Sold
Purchase Type For Sale
Square Footage 831 sqft
Price per Sqft $356
Subdivision Beltline
MLS® Listing ID A2045133
Sold Date 05/19/23
Style Townhouse
Bedrooms 2
Full Baths 1
Condo Fees $517
Originating Board Calgary
Year Built 1940
Annual Tax Amount $1,494
Tax Year 2022
Property Sub-Type Row/Townhouse
Property Description
Welcome to your inner city gem on the 13th Avenue Heritage Greenway in the Beltline! This open concept home exudes original charm, boasting gorgeous original hardwood floors and an exposed brick column in the kitchen that adds a touch of character to the space. Enjoy hosting guests with the convenience of an open kitchen window, perfect for entertaining while preparing delicious meals on your sleek metal counters. The spacious foyer sets the tone for the rest of the home, leading you to the open living space, two generously-sized bedrooms and a 4-piece washroom, providing ample space for you and your loved ones. Step outside and immerse yourself in the summer oasis that surrounds the property, with lush greenery and blossoming trees creating a serene environment for relaxation and enjoyment. Take advantage of the courtyard by grabbing your favourite book and soaking up some sun or enjoy a leisurely stroll to the vibrant 17th avenue shopping and restaurant district, brimming with endless possibilities for entertainment and culinary delights. Don't miss your chance to own this stunning urban retreat in the heart of the city!
Location
Province AB
County Calgary
Area Cal Zone Cc
Zoning CC-MH
Direction W
Rooms
Basement None
Interior
Interior Features Metal Counters, Open Floorplan, Separate Entrance
Heating Baseboard, Hot Water, Natural Gas
Cooling None
Flooring Ceramic Tile, Hardwood
Appliance Dishwasher, Electric Stove, European Washer/Dryer Combination, Microwave Hood Fan, Refrigerator
Laundry In Unit
Exterior
Parking Features Assigned, Stall
Garage Description Assigned, Stall
Fence None
Community Features Shopping Nearby, Sidewalks, Street Lights
Amenities Available None
Roof Type Tar/Gravel
Porch None
Exposure S
Total Parking Spaces 1
Building
Lot Description Many Trees
Foundation Poured Concrete
Architectural Style Townhouse
Level or Stories One
Structure Type Stucco,Wood Frame
Others
HOA Fee Include Amenities of HOA/Condo,Gas,Insurance,Maintenance Grounds,Professional Management,Reserve Fund Contributions,Sewer,Snow Removal,Trash,Water
Restrictions None Known,Pet Restrictions or Board approval Required
Tax ID 76802003
Ownership Private
Pets Allowed Restrictions
Read Less Info
Want to know what your home might be worth? Contact us for a FREE valuation!

Our team is ready to help you sell your home for the highest possible price ASAP
"My job is to find and attract mastery-based agents to the office, protect the culture, and make sure everyone is happy! "


