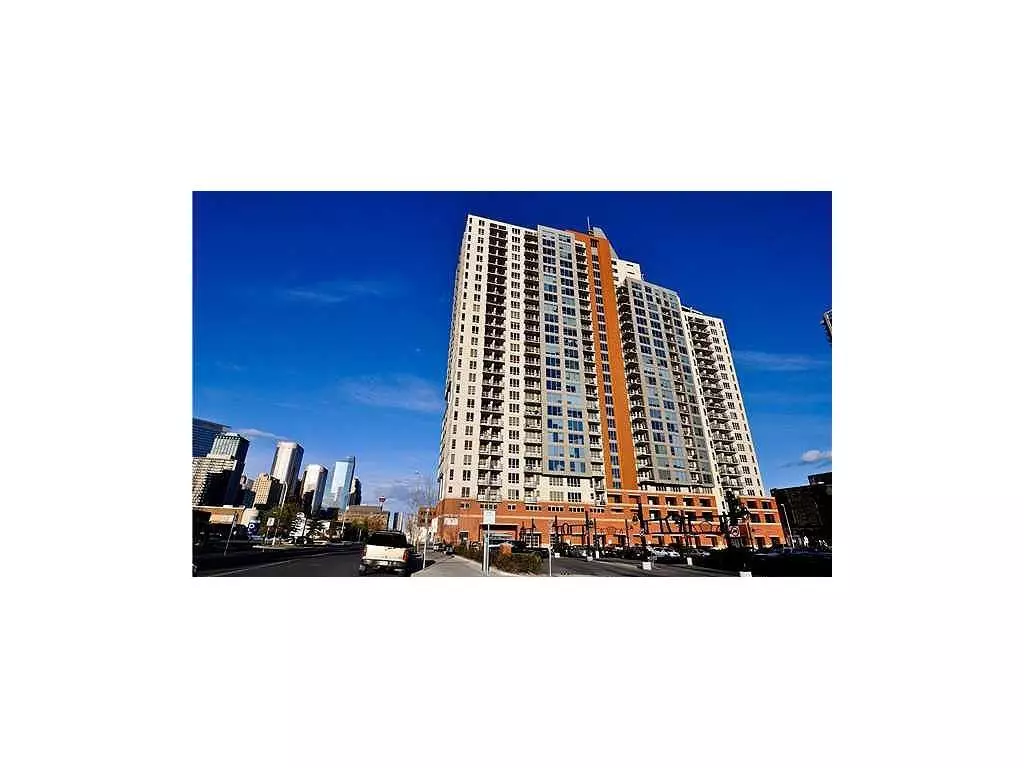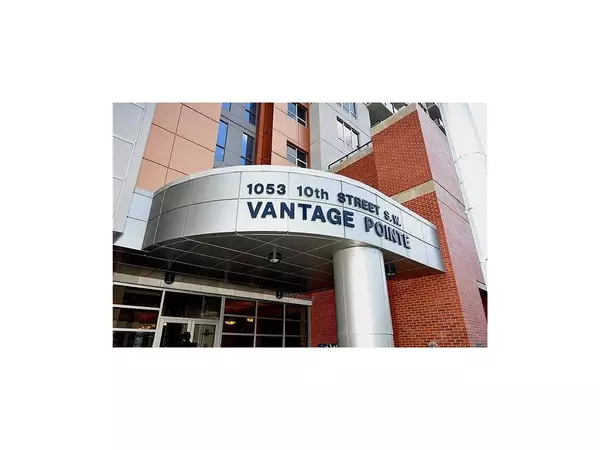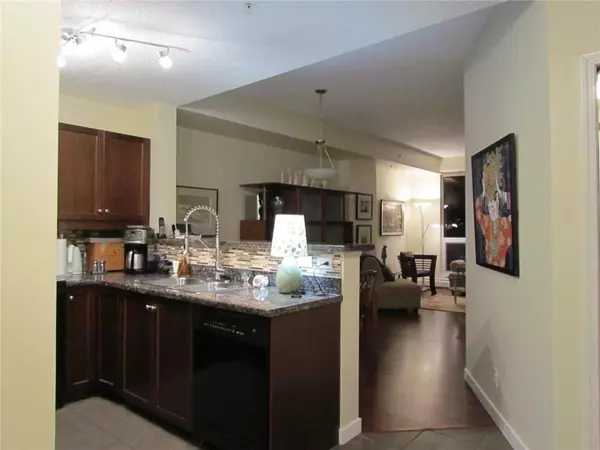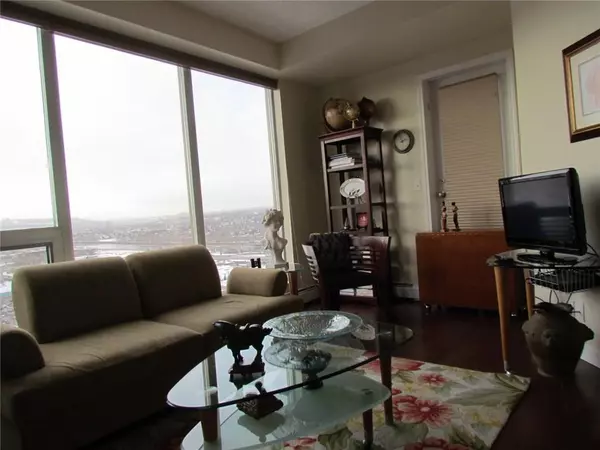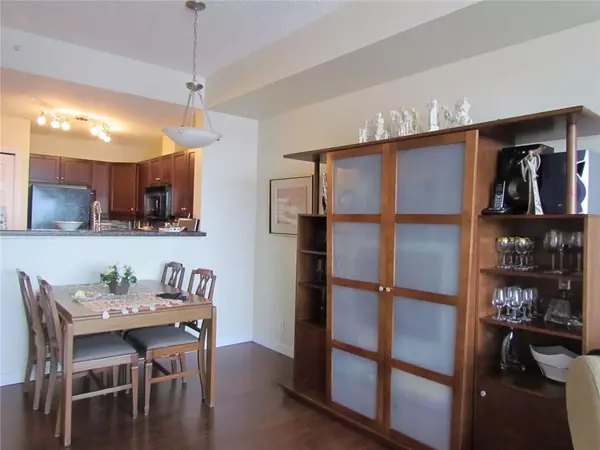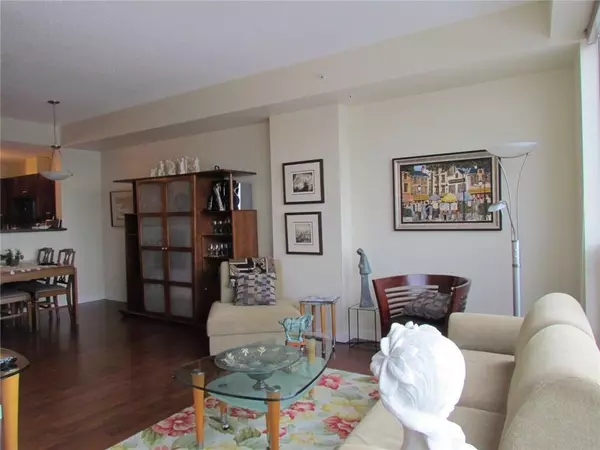$326,000
$335,000
2.7%For more information regarding the value of a property, please contact us for a free consultation.
2 Beds
2 Baths
811 SqFt
SOLD DATE : 05/25/2023
Key Details
Sold Price $326,000
Property Type Condo
Sub Type Apartment
Listing Status Sold
Purchase Type For Sale
Square Footage 811 sqft
Price per Sqft $401
Subdivision Beltline
MLS® Listing ID A2036959
Sold Date 05/25/23
Style High-Rise (5+)
Bedrooms 2
Full Baths 2
Condo Fees $541/mo
Originating Board Calgary
Year Built 2006
Annual Tax Amount $1,934
Tax Year 2022
Property Sub-Type Apartment
Property Description
Back on the market! 21 floor! One of the LOWEST condo fees in DownTown! Fantastic West views of the Bow River Valley, Nose Hill Park and don't forget the Rocky Mountains! Sit on the balcony and enjoy the stunning views. Two Bedrooms, two bathrooms, and west-facing windows. GRANITE COUNTERTOPS throughout, master-bedroom was professionally decorated with wallpaper, in-suite washer and dryer. Balcony has BBQ connection. The Condo fees include ALL UTILITIES, heated underground parking, PROFESSIONAL fitness room / steam room, bike storage and part time security. Walk to work, the LRT and the great bars and restaurants on trendy 17th Ave. Don't forget the convenience of Midtown Market (CO-OP) right on site. Book to see it today!
Location
Province AB
County Calgary
Area Cal Zone Cc
Zoning DC (pre 1P2007)
Direction W
Rooms
Other Rooms 1
Interior
Interior Features Bar
Heating Baseboard, Electric
Cooling Other
Flooring Carpet, Ceramic Tile, Laminate, Linoleum
Appliance Dishwasher, Dryer, Electric Stove, Microwave Hood Fan, Refrigerator, Washer
Laundry In Unit
Exterior
Parking Features Heated Garage, Titled, Underground
Garage Spaces 1.0
Garage Description Heated Garage, Titled, Underground
Community Features Golf, Park, Playground, Pool, Schools Nearby, Shopping Nearby, Sidewalks, Street Lights, Tennis Court(s)
Amenities Available Elevator(s), Fitness Center, Secured Parking, Service Elevator(s), Visitor Parking
Roof Type Tar/Gravel
Accessibility Accessible Entrance
Porch Balcony(s)
Exposure W
Total Parking Spaces 1
Building
Lot Description Views
Story 26
Architectural Style High-Rise (5+)
Level or Stories Single Level Unit
Structure Type Brick,Concrete,Metal Siding
Others
HOA Fee Include Caretaker,Common Area Maintenance,Electricity,Heat,Insurance,Parking,Professional Management,Reserve Fund Contributions,Security Personnel,Sewer,Snow Removal,Water
Restrictions None Known
Ownership Private
Pets Allowed Call
Read Less Info
Want to know what your home might be worth? Contact us for a FREE valuation!

Our team is ready to help you sell your home for the highest possible price ASAP
"My job is to find and attract mastery-based agents to the office, protect the culture, and make sure everyone is happy! "


