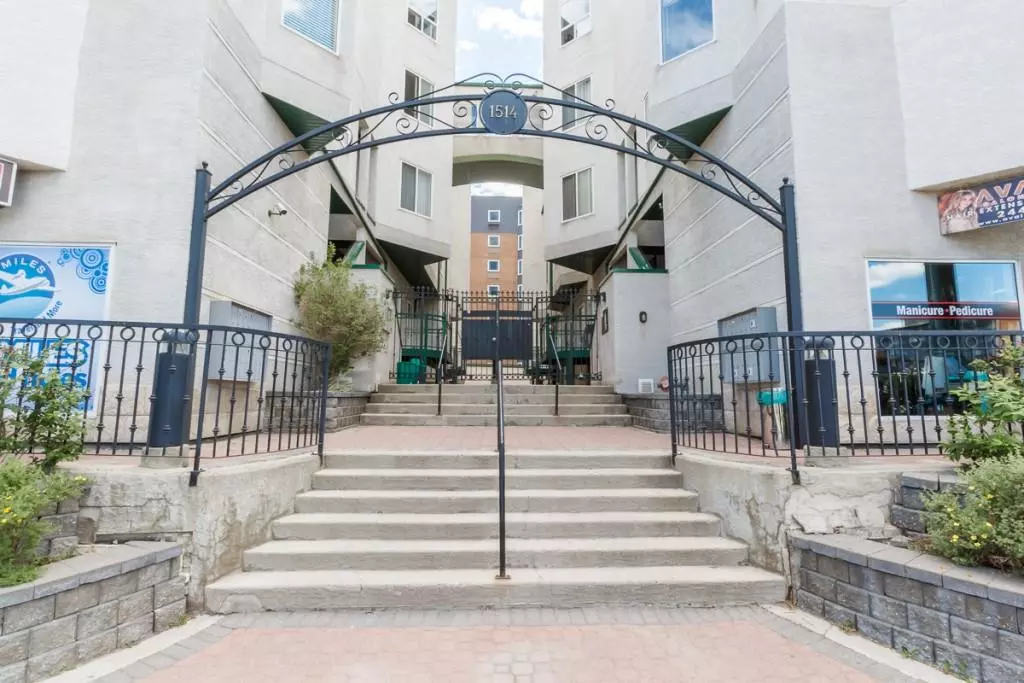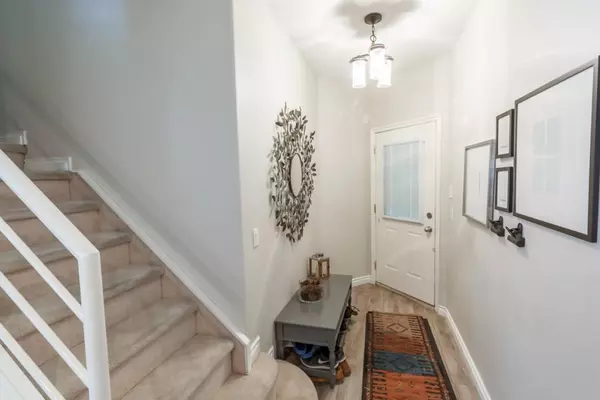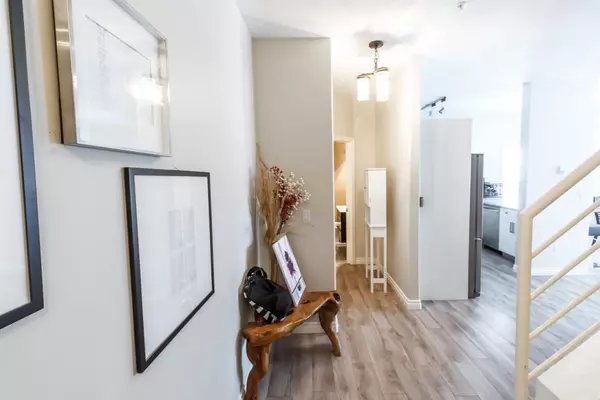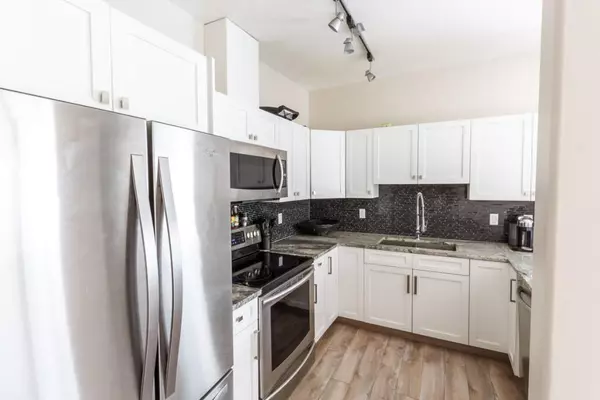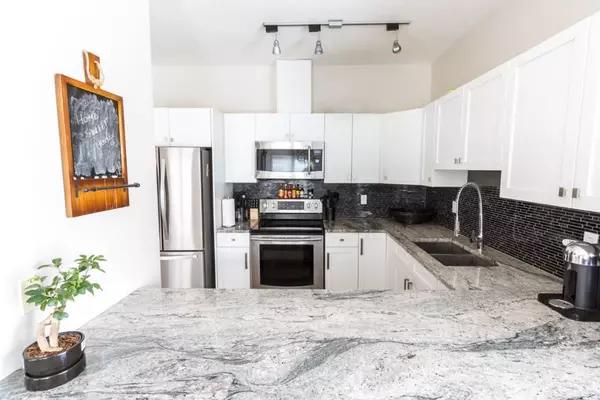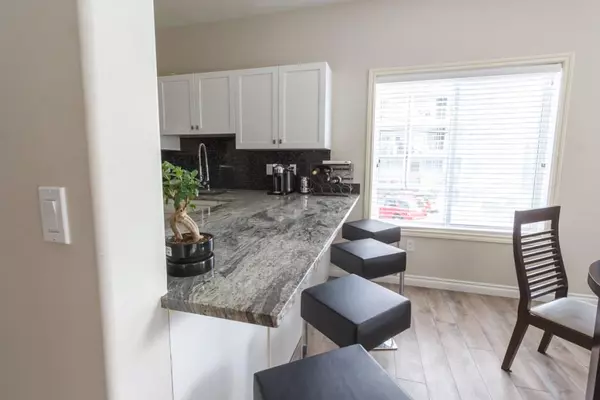$329,900
$329,900
For more information regarding the value of a property, please contact us for a free consultation.
2 Beds
3 Baths
1,112 SqFt
SOLD DATE : 05/25/2023
Key Details
Sold Price $329,900
Property Type Townhouse
Sub Type Row/Townhouse
Listing Status Sold
Purchase Type For Sale
Square Footage 1,112 sqft
Price per Sqft $296
Subdivision Beltline
MLS® Listing ID A2045424
Sold Date 05/25/23
Style 2 Storey
Bedrooms 2
Full Baths 2
Half Baths 1
Condo Fees $710
Originating Board Calgary
Year Built 1999
Annual Tax Amount $2,134
Tax Year 2022
Property Sub-Type Row/Townhouse
Property Description
Looking for inner city living with the feel of a home and the convenience of a condo? Look no further. This 2-bed, 2.5 bathroom, 2-storey townhouse is the one you've been waiting for. Upon entering the unit you'll be impressed with the renovated kitchen including beautiful white cabinetry, sparkling granite countertops, elegant backsplash and new stainless steel appliances. Freshly painted, upgraded light fixtures and sleek designer laminate flooring throughout the main level too. Spacious living and dining areas with direct access to the balcony make this home perfect for entertaining. Don't forget the renovated half-bath on the main level too! Upstairs boasts a spacious master with walk-in closet and ensuite, as well as another large bedroom, full-bathroom, laundry and storage. Underground parking with storage included. All this in a central Beltline location just steps to everything 17th Ave has to offer and a quick stroll into the downtown core. Make the Solace your new residence.
Location
Province AB
County Calgary
Area Cal Zone Cc
Zoning CC-MHX
Direction W
Rooms
Other Rooms 1
Basement None
Interior
Interior Features Kitchen Island, Stone Counters, Storage
Heating Forced Air, Natural Gas
Cooling None
Flooring Carpet, Laminate, Tile
Fireplaces Number 1
Fireplaces Type Gas, Living Room
Appliance Dishwasher, Dryer, Electric Stove, Microwave Hood Fan, Refrigerator, Washer
Laundry In Unit
Exterior
Parking Features Assigned, Parkade, Underground
Garage Description Assigned, Parkade, Underground
Fence None
Community Features Playground, Schools Nearby, Shopping Nearby
Amenities Available None
Roof Type Asphalt Shingle
Porch Balcony(s)
Exposure NE
Total Parking Spaces 1
Building
Lot Description Low Maintenance Landscape
Foundation Poured Concrete
Architectural Style 2 Storey
Level or Stories Two
Structure Type Stucco,Wood Frame
Others
HOA Fee Include Gas,Heat,Insurance,Parking,Professional Management,Reserve Fund Contributions,Sewer,Snow Removal,Trash,Water
Restrictions Pet Restrictions or Board approval Required
Ownership Private
Pets Allowed Restrictions, Yes
Read Less Info
Want to know what your home might be worth? Contact us for a FREE valuation!

Our team is ready to help you sell your home for the highest possible price ASAP
"My job is to find and attract mastery-based agents to the office, protect the culture, and make sure everyone is happy! "


