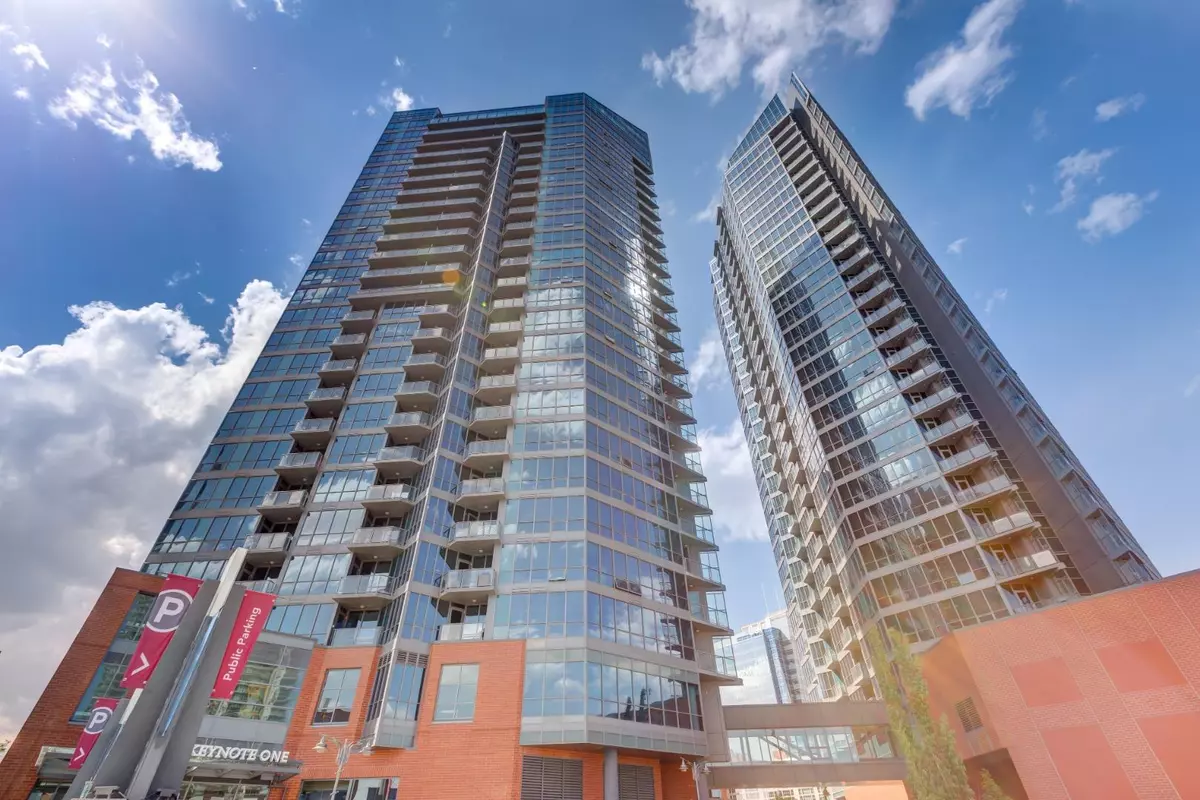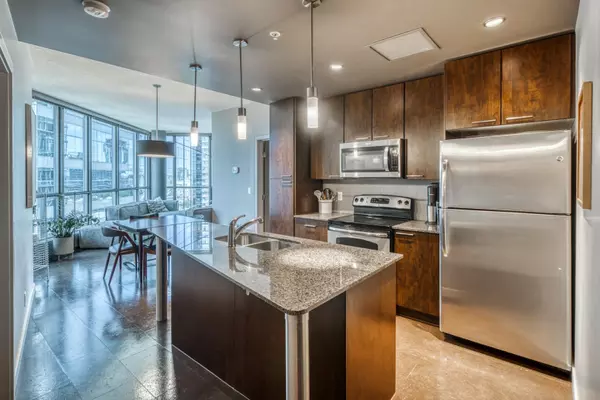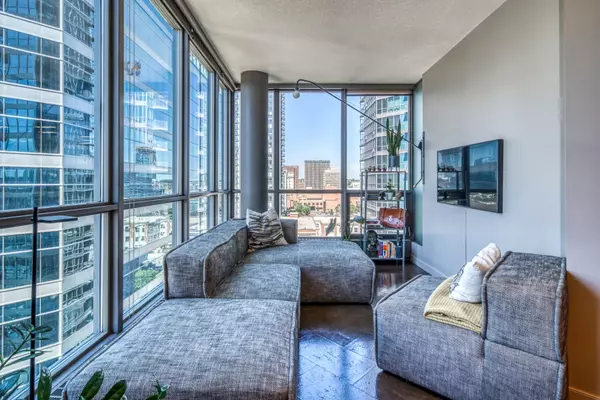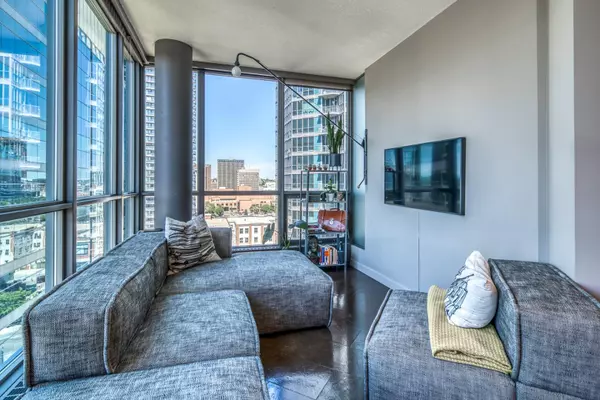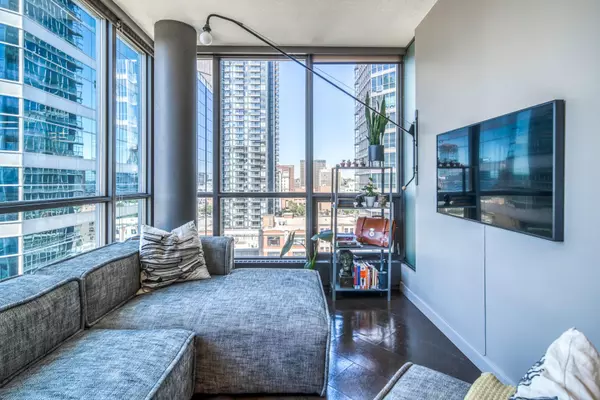$360,000
$370,000
2.7%For more information regarding the value of a property, please contact us for a free consultation.
2 Beds
2 Baths
862 SqFt
SOLD DATE : 05/26/2023
Key Details
Sold Price $360,000
Property Type Condo
Sub Type Apartment
Listing Status Sold
Purchase Type For Sale
Square Footage 862 sqft
Price per Sqft $417
Subdivision Beltline
MLS® Listing ID A2036891
Sold Date 05/26/23
Style High-Rise (5+)
Bedrooms 2
Full Baths 2
Condo Fees $623/mo
Originating Board Calgary
Year Built 2009
Annual Tax Amount $2,023
Tax Year 2022
Property Sub-Type Apartment
Property Description
Fantastic views from all windows! This beautiful executive condominium is in KEYNOTE ONE located in the heart of Beltline/Victoria Park & is perfect for the professional(s) that want to walk to work or visit the new Library, Stampede Park, or all the new entertainment, restaurants & amenities in the East Village. Don't want to walk then enjoy the restaurants, Sunterra Market & banks right out your front door. This two-bedroom home features 9'ft ceilings, floor to ceiling windows with views of the beltline, mountains, and the downtown. The open floor plan includes a kitchen with granite counter tops, stainless steel appliances & cork floors. The bedroom has beautiful views of the downtown and the Beltline & includes a large walk-through closet to you full bathroom. There is in-suite laundry plus a titled storage locker & one titled parking spot. The building amenities are great with fully equipped gym & cardio room, & Hot tub, owner's lounge with kitchen, roof top patio & 2 guest suites. Call today to view!
Location
Province AB
County Calgary
Area Cal Zone Cc
Zoning DC (pre 1P2007)
Direction SE
Rooms
Other Rooms 1
Interior
Interior Features Closet Organizers, Granite Counters, High Ceilings, Kitchen Island, No Animal Home, No Smoking Home, Recreation Facilities, See Remarks, Soaking Tub, Storage
Heating In Floor, Hot Water, Natural Gas
Cooling Other
Flooring Cork
Appliance Dishwasher, Electric Stove, Microwave Hood Fan, Refrigerator, Washer/Dryer
Laundry In Unit
Exterior
Parking Features Heated Garage, Owned, Parkade, Secured, Stall, Titled, Underground
Garage Description Heated Garage, Owned, Parkade, Secured, Stall, Titled, Underground
Fence None
Community Features Shopping Nearby, Sidewalks, Street Lights
Utilities Available Electricity Connected, Heating Paid For, Water Connected
Amenities Available Car Wash, Elevator(s), Fitness Center, Guest Suite, Parking, Recreation Facilities, Recreation Room, Roof Deck, Secured Parking, Visitor Parking
Roof Type Metal
Porch Balcony(s)
Exposure N,W
Total Parking Spaces 1
Building
Lot Description City Lot, Street Lighting
Story 26
Sewer Public Sewer
Water Public
Architectural Style High-Rise (5+)
Level or Stories Single Level Unit
Structure Type Concrete,Glass,Metal Frame
Others
HOA Fee Include Amenities of HOA/Condo,Common Area Maintenance,Heat,Insurance,Parking,Professional Management,Reserve Fund Contributions,Residential Manager,Water
Restrictions Board Approval,Condo/Strata Approval,Park Approval,Pet Restrictions or Board approval Required,Pets Allowed
Ownership Private
Pets Allowed Restrictions, Yes
Read Less Info
Want to know what your home might be worth? Contact us for a FREE valuation!

Our team is ready to help you sell your home for the highest possible price ASAP
"My job is to find and attract mastery-based agents to the office, protect the culture, and make sure everyone is happy! "


