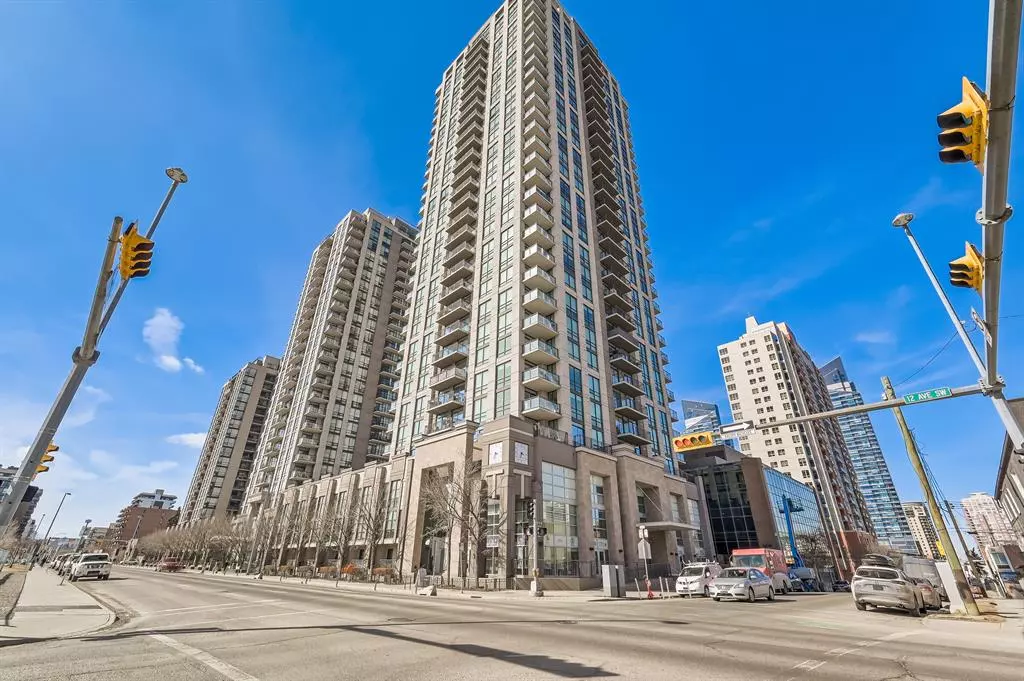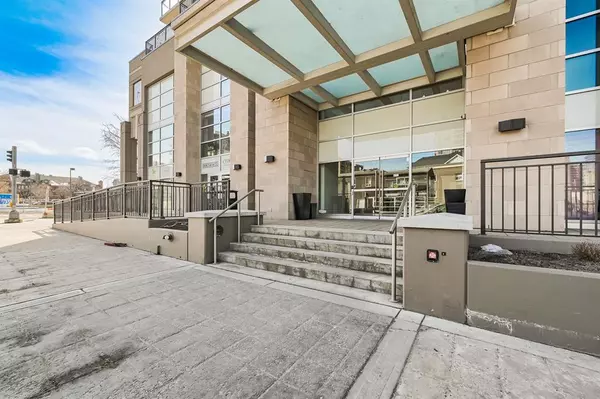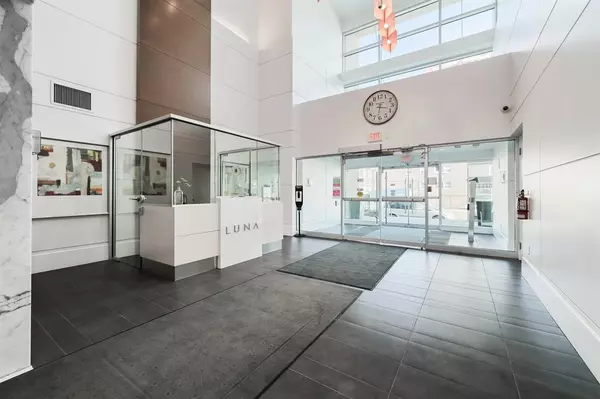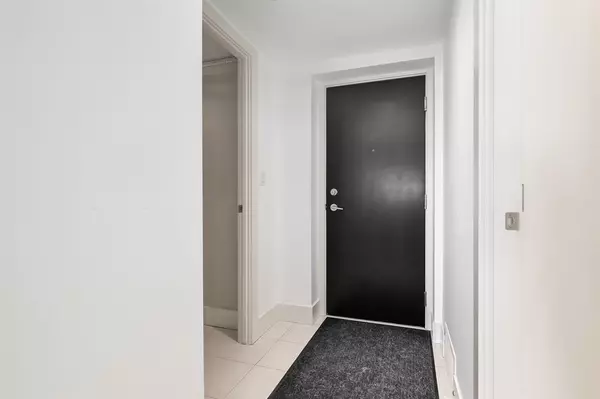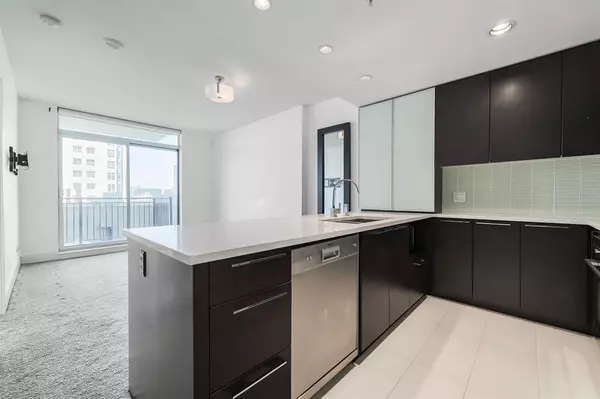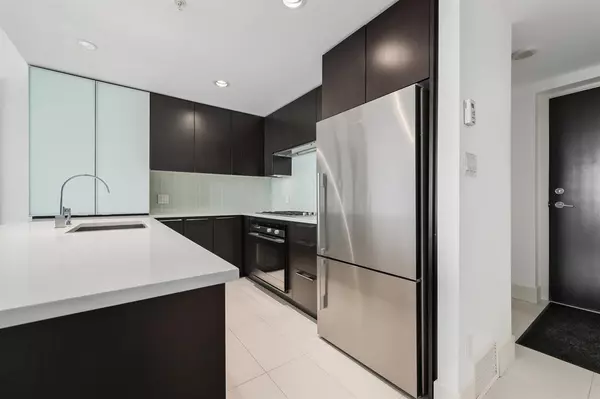$281,500
$295,000
4.6%For more information regarding the value of a property, please contact us for a free consultation.
1 Bed
1 Bath
594 SqFt
SOLD DATE : 05/27/2023
Key Details
Sold Price $281,500
Property Type Condo
Sub Type Apartment
Listing Status Sold
Purchase Type For Sale
Square Footage 594 sqft
Price per Sqft $473
Subdivision Beltline
MLS® Listing ID A2038282
Sold Date 05/27/23
Style High-Rise (5+)
Bedrooms 1
Full Baths 1
Condo Fees $372/mo
Originating Board Calgary
Year Built 2012
Annual Tax Amount $1,644
Tax Year 2022
Property Sub-Type Apartment
Property Description
Introducing 703-1111 10 St SW, a stunning 1 bedroom, 1 bathroom condo that exudes luxury and style. This unit is situated in the highly coveted and vibrant community of Beltline, in the sought after Luna building. As you enter the unit, you'll be greeted by a spacious and bright living room that boasts floor-to-ceiling windows that open onto the balcony and provide breathtaking views of the city. The open-concept design flows effortlessly into the kitchen and dining area, making it a perfect space for entertaining guests or relaxing after a long day.
The kitchen is a chef's dream, featuring top-of-the-line stainless steel appliances, quartz countertops, an under-mount sink, and ample storage space. The dining area is adjacent to the kitchen, providing a cozy spot for enjoying meals with friends and family. The bedroom is a sanctuary, offering a peaceful retreat after a busy day. It features large windows that let in plenty of natural light and a spacious closet for all your storage needs. Another sliding door leads you onto the spacious balcony. The bathroom is sleek and modern, featuring a soaker tub, a glass-enclosed shower, and a vanity sink with ample counter space.
This unit also comes with in-suite laundry, built-in desk, a titled underground parking spot and a storage locker, providing you with the convenience and security you need. The building itself is loaded with amenities, including a fitness center, a yoga room, a lounge, a rooftop patio, and 24-hour security. The location of this condo is unbeatable, as it is situated in the heart of Beltline, one of Calgary's most vibrant and sought-after communities. You'll be within walking distance of numerous restaurants, shops, cafes, and nightlife destinations, providing you with endless entertainment options. Plus, you'll be a short distance from parks, schools, and public transportation, making it easy to get around the city. This is a perfect opportunity to own a luxurious and modern condo in one of Calgary's most vibrant communities. Whether you're a first-time buyer, downsizing, or looking for an investment property, this unit is a must-see. Book a showing today and experience the ultimate in urban living.
Location
Province AB
County Calgary
Area Cal Zone Cc
Zoning CC-X
Direction E
Rooms
Basement None
Interior
Interior Features Low Flow Plumbing Fixtures, No Smoking Home, Steam Room
Heating Fan Coil, Natural Gas
Cooling Central Air
Flooring Carpet, Tile
Appliance Dishwasher, Dryer, Gas Cooktop, Range Hood, Refrigerator, Washer, Window Coverings
Laundry In Unit
Exterior
Parking Features Titled, Underground
Garage Description Titled, Underground
Community Features Shopping Nearby
Amenities Available Elevator(s), Fitness Center, Guest Suite, Party Room, Sauna, Secured Parking, Visitor Parking
Roof Type Tar/Gravel
Accessibility Accessible Entrance
Porch Balcony(s)
Exposure N
Total Parking Spaces 1
Building
Lot Description Corner Lot
Story 30
Foundation Poured Concrete
Architectural Style High-Rise (5+)
Level or Stories Single Level Unit
Structure Type Concrete,Stone,Stucco
Others
HOA Fee Include Common Area Maintenance,Heat,Insurance,Parking,Professional Management,Reserve Fund Contributions,Sewer,Snow Removal,Water
Restrictions Board Approval
Tax ID 76495402
Ownership Private
Pets Allowed Restrictions
Read Less Info
Want to know what your home might be worth? Contact us for a FREE valuation!

Our team is ready to help you sell your home for the highest possible price ASAP
"My job is to find and attract mastery-based agents to the office, protect the culture, and make sure everyone is happy! "


