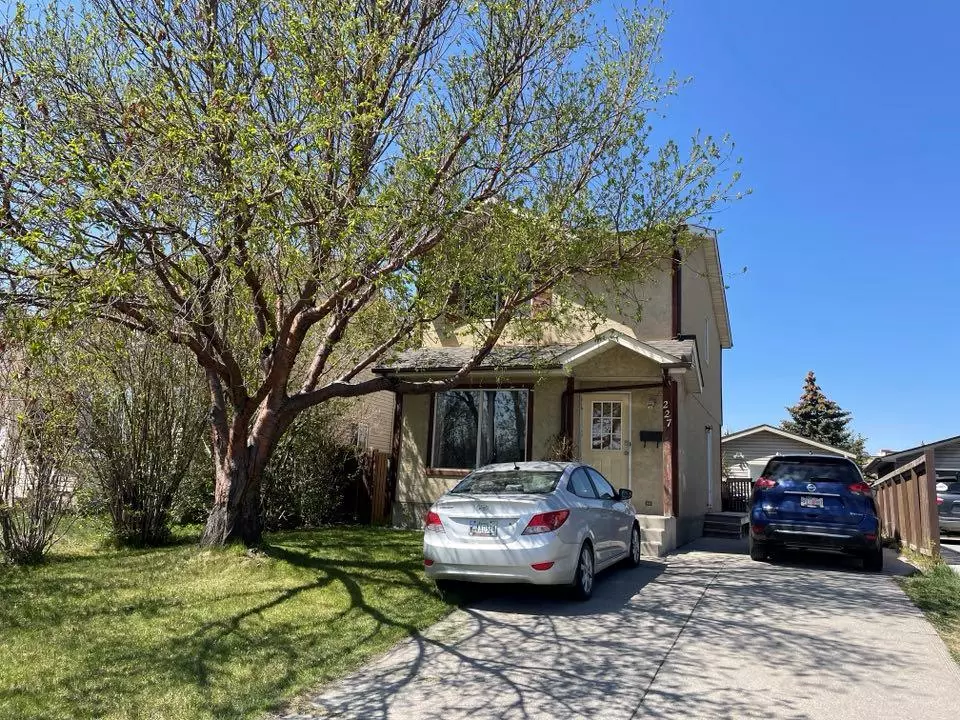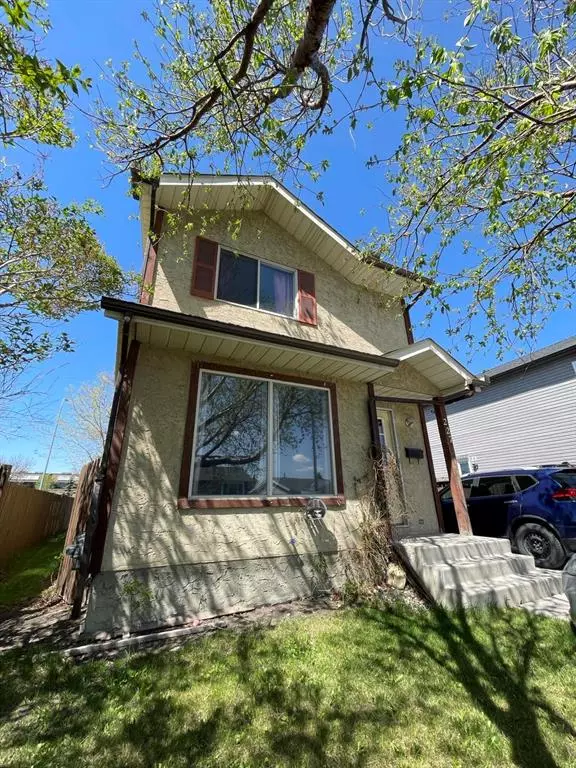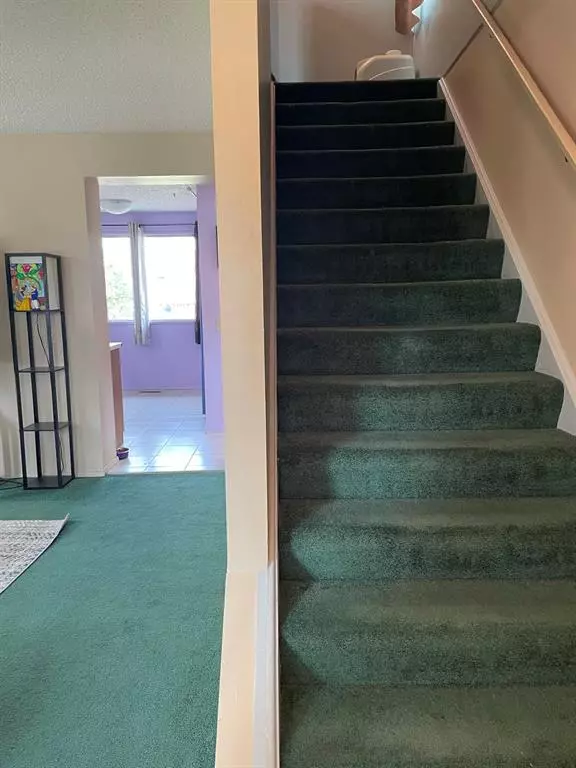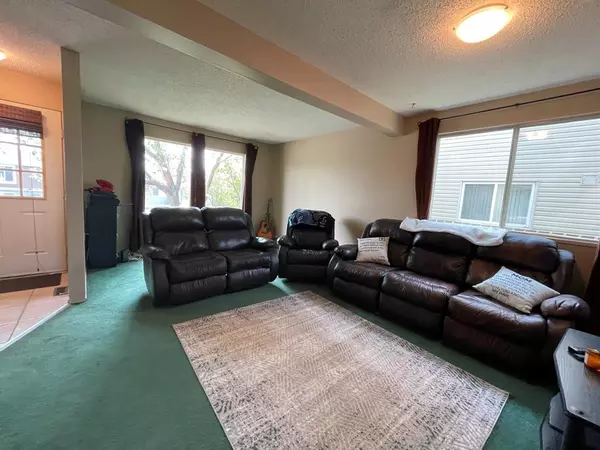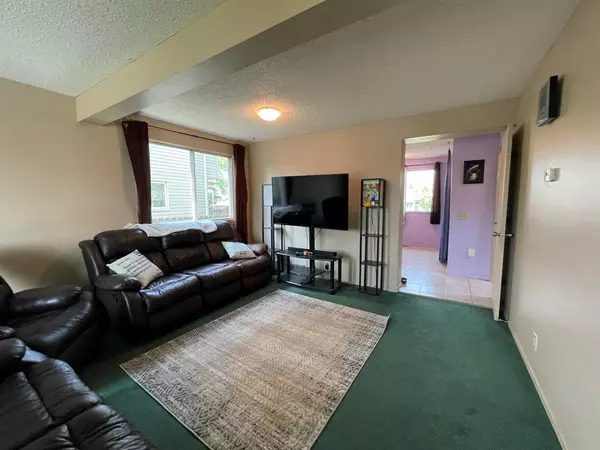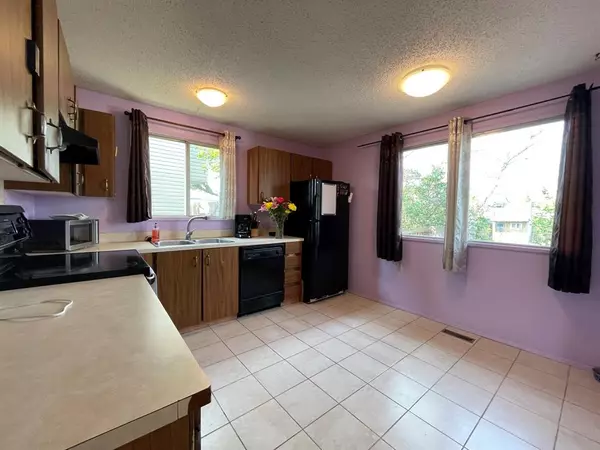$425,500
$389,500
9.2%For more information regarding the value of a property, please contact us for a free consultation.
4 Beds
3 Baths
1,160 SqFt
SOLD DATE : 05/29/2023
Key Details
Sold Price $425,500
Property Type Single Family Home
Sub Type Detached
Listing Status Sold
Purchase Type For Sale
Square Footage 1,160 sqft
Price per Sqft $366
Subdivision Castleridge
MLS® Listing ID A2049074
Sold Date 05/29/23
Style 2 Storey
Bedrooms 4
Full Baths 2
Half Baths 1
Originating Board Calgary
Year Built 1982
Annual Tax Amount $2,434
Tax Year 2022
Lot Size 6,630 Sqft
Acres 0.15
Property Sub-Type Detached
Property Description
DON'T DELAY.. THIS ONE WILL GO FAST!! ** 227 CASTLEBROOK ROAD NE ** THE PERFECT STARTER HOME, LIVE UP/RENT DOWN, AFFORDABLE AND GREAT REVENUE PROPERTY OR FIRST TIME BUYER PROPERTY!! ** This two story 4 bedroom / 2 bathroom home is located on a fully landscaped lot with a single oversized garage, featuring over 1600 sq/ft of living space with open living room, full kitchen, dual laundry (up & down individual laundry appliances included), back wood deck, garden shed and fully fenced with trees and shrubs. Newer hot water tank, paint, very clean. Basement has an illegal one-bedroom and one-bathroom suite with laundry including a side door entrance separate from the main and upper floors. Low taxes and a great value property for you. Located close to access roadways including Metis Trail and McKnight, shopping, playgrounds, schools, public transportation and golf courses.
Location
Province AB
County Calgary
Area Cal Zone Ne
Zoning R-C1
Direction E
Rooms
Basement Finished, Full, Suite
Interior
Interior Features No Smoking Home
Heating Forced Air, Natural Gas
Cooling None
Flooring Carpet, Linoleum, Tile
Appliance Electric Stove, Refrigerator, Washer/Dryer
Laundry In Basement
Exterior
Parking Features Off Street, Oversized, Single Garage Detached
Garage Spaces 1.0
Garage Description Off Street, Oversized, Single Garage Detached
Fence Fenced
Community Features None
Roof Type Asphalt Shingle
Porch Deck
Lot Frontage 37.7
Total Parking Spaces 1
Building
Lot Description Dog Run Fenced In, Few Trees, Front Yard, Lawn, No Neighbours Behind, Irregular Lot, Landscaped, Level, Street Lighting
Foundation Poured Concrete
Architectural Style 2 Storey
Level or Stories Two
Structure Type Wood Frame
Others
Restrictions None Known,Park Approval
Tax ID 76807185
Ownership Private
Read Less Info
Want to know what your home might be worth? Contact us for a FREE valuation!

Our team is ready to help you sell your home for the highest possible price ASAP
"My job is to find and attract mastery-based agents to the office, protect the culture, and make sure everyone is happy! "


