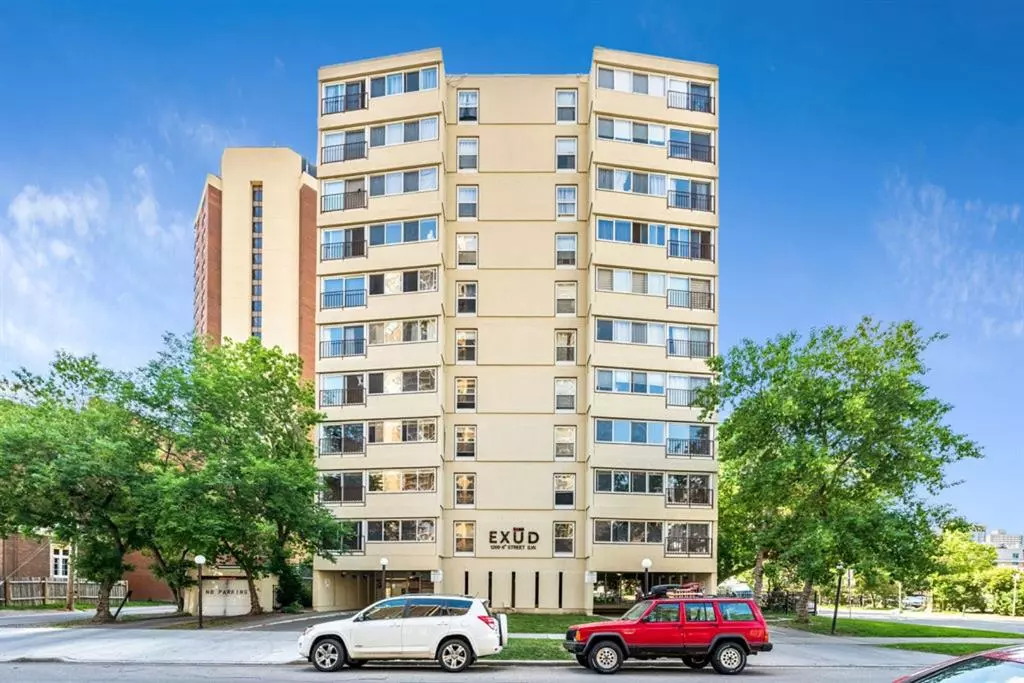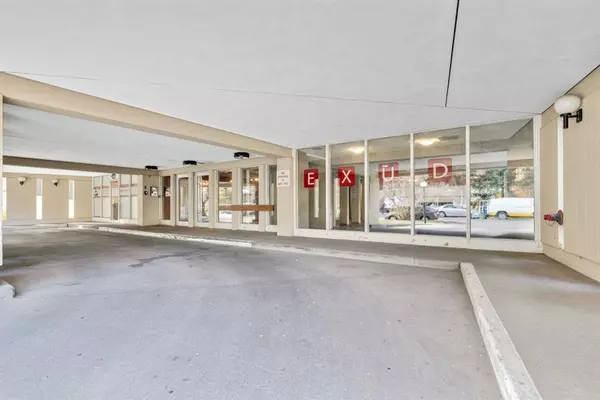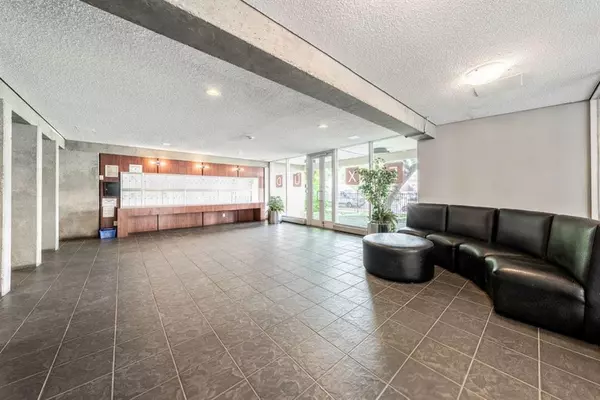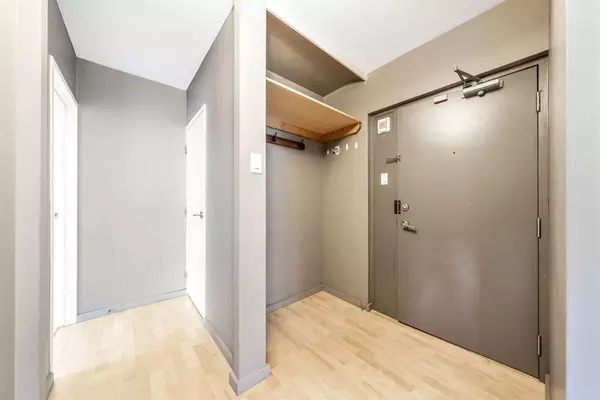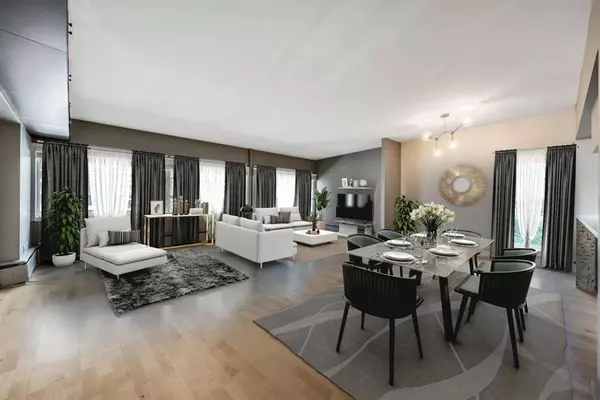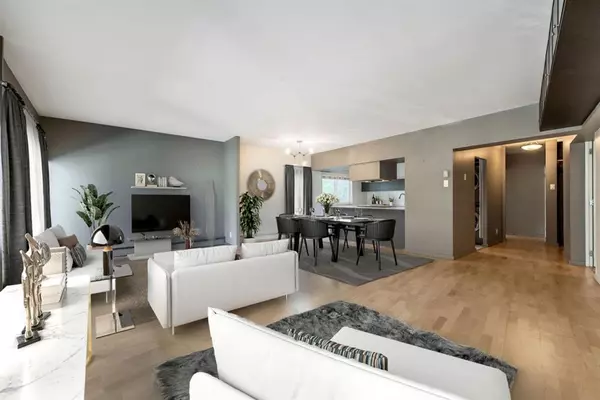$265,000
$279,900
5.3%For more information regarding the value of a property, please contact us for a free consultation.
2 Beds
2 Baths
1,000 SqFt
SOLD DATE : 05/29/2023
Key Details
Sold Price $265,000
Property Type Condo
Sub Type Apartment
Listing Status Sold
Purchase Type For Sale
Square Footage 1,000 sqft
Price per Sqft $265
Subdivision Beltline
MLS® Listing ID A2032551
Sold Date 05/29/23
Style High-Rise (5+)
Bedrooms 2
Full Baths 2
Condo Fees $687/mo
Originating Board Calgary
Year Built 1964
Annual Tax Amount $1,562
Tax Year 2022
Property Sub-Type Apartment
Property Description
MID-CENTURY COOL FOR TODAY'S URBANITE | Light-filled 2 bedroom/2 bath corner unit in this historic yet contemporary building. Modern touches include engineered hardwood floors, slab cabinetry, waterfall quartz countertops, and light tones throughout. Adaptable layout designed to be spacious and flexible, able to accommodate your unique needs. Bedrooms are cleverly designed to be on opposite sides of the unit with their own bathrooms, for maximum privacy. In-suite laundry, additional storage locker, and titled underground parking ensures this is a place to call home for many years to come. An easy stroll to 17th ave, the downtown core, next door to the peaceful Beaulieu Gardens and historic Lougheed House. A rare and unique find, book your viewing today!
Location
Province AB
County Calgary
Area Cal Zone Cc
Zoning CC-MHX
Direction E
Interior
Interior Features See Remarks
Heating Baseboard, Hot Water, Natural Gas
Cooling None
Flooring Carpet, Ceramic Tile, Hardwood
Appliance Dishwasher, Electric Stove, Refrigerator, Washer/Dryer, Window Coverings
Laundry In Unit
Exterior
Parking Features Titled, Underground
Garage Spaces 1.0
Garage Description Titled, Underground
Community Features Park, Playground, Schools Nearby, Shopping Nearby, Sidewalks, Street Lights
Amenities Available Storage
Roof Type Tar/Gravel
Porch Balcony(s)
Exposure E
Total Parking Spaces 1
Building
Story 11
Foundation Poured Concrete
Architectural Style High-Rise (5+)
Level or Stories Single Level Unit
Structure Type Concrete
Others
HOA Fee Include Common Area Maintenance,Heat,Professional Management,Reserve Fund Contributions,Sewer,Snow Removal,Water
Restrictions None Known
Ownership Private
Pets Allowed Restrictions, Yes
Read Less Info
Want to know what your home might be worth? Contact us for a FREE valuation!

Our team is ready to help you sell your home for the highest possible price ASAP
"My job is to find and attract mastery-based agents to the office, protect the culture, and make sure everyone is happy! "


