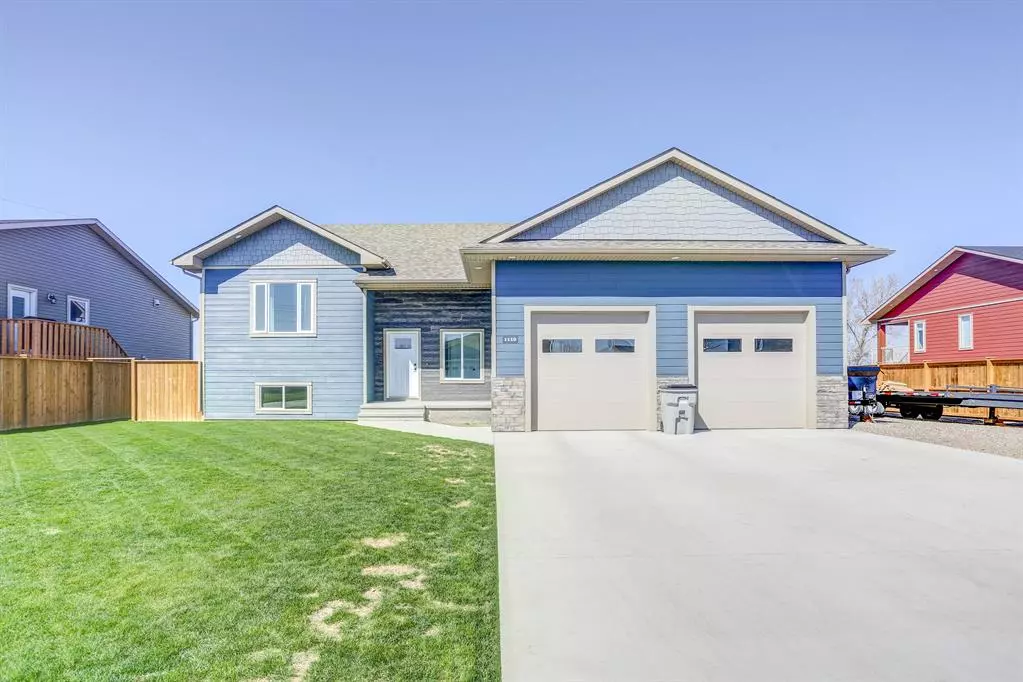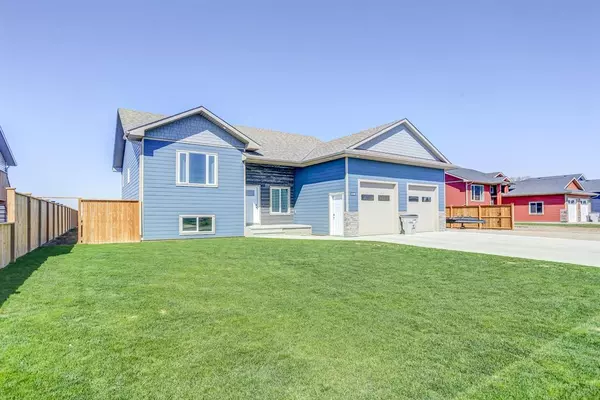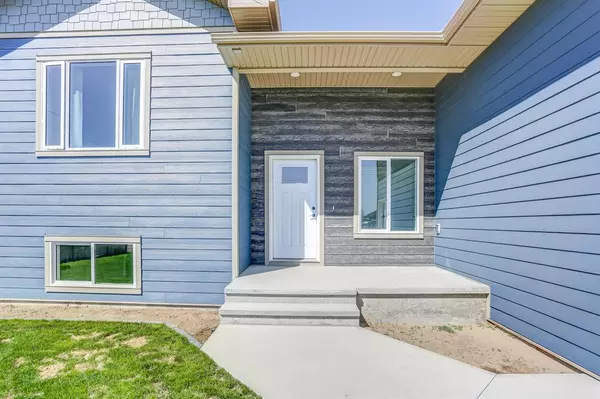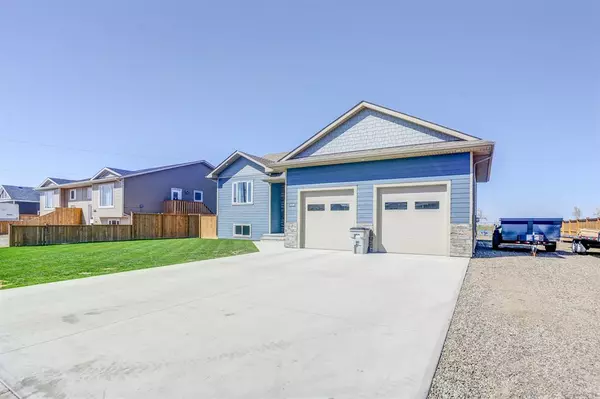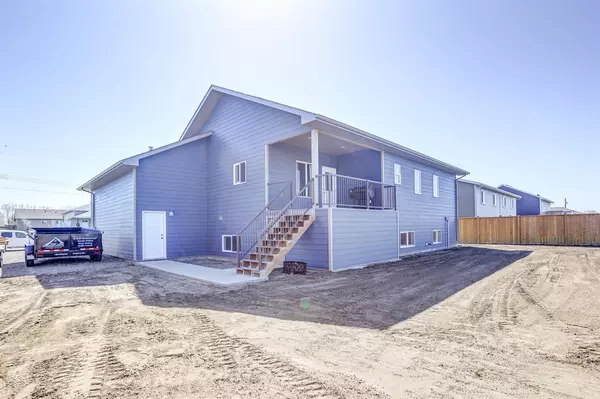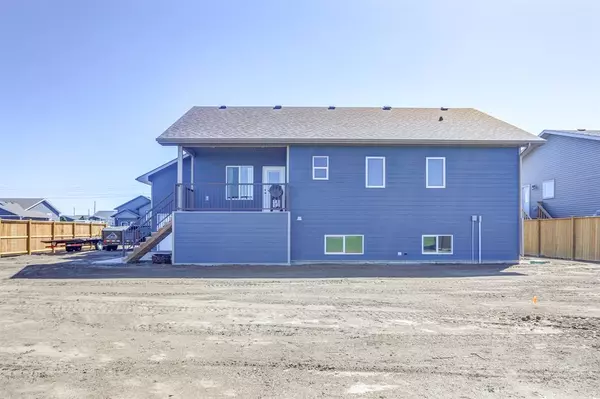$440,500
$445,000
1.0%For more information regarding the value of a property, please contact us for a free consultation.
5 Beds
3 Baths
1,342 SqFt
SOLD DATE : 05/31/2023
Key Details
Sold Price $440,500
Property Type Single Family Home
Sub Type Detached
Listing Status Sold
Purchase Type For Sale
Square Footage 1,342 sqft
Price per Sqft $328
MLS® Listing ID A2045006
Sold Date 05/31/23
Style Bi-Level
Bedrooms 5
Full Baths 3
Originating Board Lethbridge and District
Year Built 2019
Annual Tax Amount $3,169
Tax Year 2022
Lot Size 0.291 Acres
Acres 0.29
Property Sub-Type Detached
Property Description
Welcome home! This 1,342 square foot bi-level was built in 2019 and has a lot to offer your family. The main floor hosts a warm inviting kitchen with island, pantry and stainless steel appliances. There are 2 bedrooms with the primary having a 4pc en suite and walk in closet and a second 4pc bathroom, all on the main as well. Downstairs needs a few finishing touches such as flooring, doors and trim. Located on this level you will find 3 more bedroom's, laundry room, family room which is ready for the kids and a 4pc bathroom which is completed plus tons of storage. You're vehicles will be safe from the elements in the heated double car garage with 14' ceilings and two 9'x9' overhead doors. The exterior is durable hardi plank siding , there's a covered deck for BBQ's and entertaining and the large lot offers plenty of room for another garage, a garden or just room to roam! Located in Barnwell, this home is just a short drive to Taber and 25 minutes to Lethbridge.
Location
Province AB
County Taber, M.d. Of
Zoning R
Direction E
Rooms
Other Rooms 1
Basement Finished, Full
Interior
Interior Features Kitchen Island, Open Floorplan, Pantry, Vinyl Windows
Heating Forced Air, Natural Gas
Cooling Central Air
Flooring Carpet, Vinyl
Appliance See Remarks
Laundry In Basement
Exterior
Parking Features Double Garage Attached, Driveway
Garage Spaces 2.0
Garage Description Double Garage Attached, Driveway
Fence Partial
Community Features Other
Roof Type Asphalt Shingle
Porch Deck
Lot Frontage 90.0
Total Parking Spaces 4
Building
Lot Description Back Yard
Foundation Poured Concrete
Architectural Style Bi-Level
Level or Stories One
Structure Type Cement Fiber Board,Stone
New Construction 1
Others
Restrictions None Known
Tax ID 56816058
Ownership Private
Read Less Info
Want to know what your home might be worth? Contact us for a FREE valuation!

Our team is ready to help you sell your home for the highest possible price ASAP
"My job is to find and attract mastery-based agents to the office, protect the culture, and make sure everyone is happy! "


