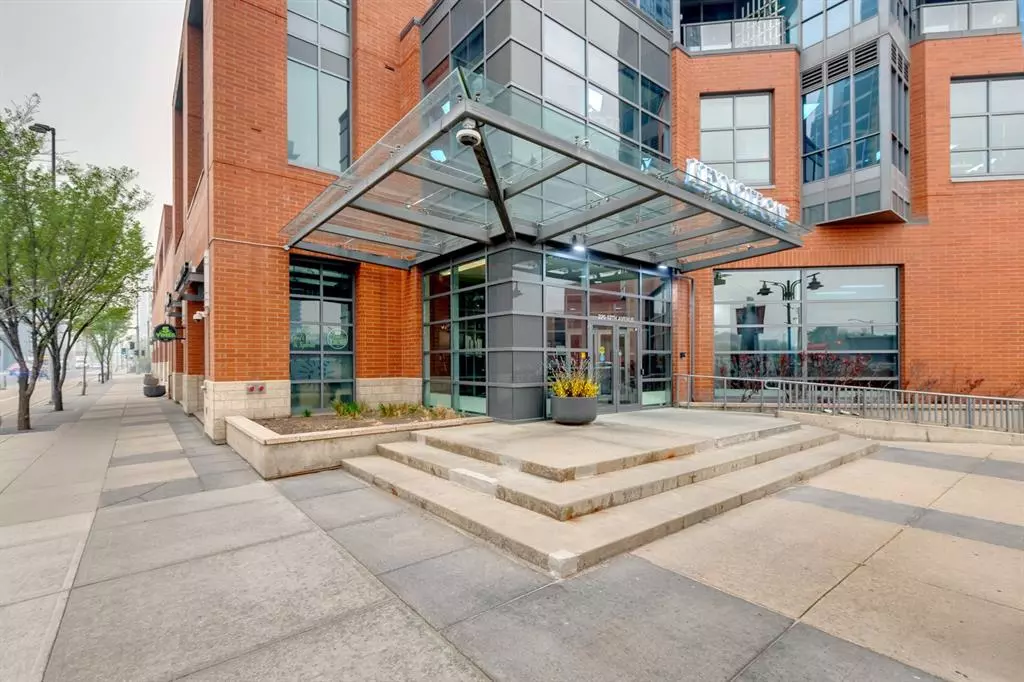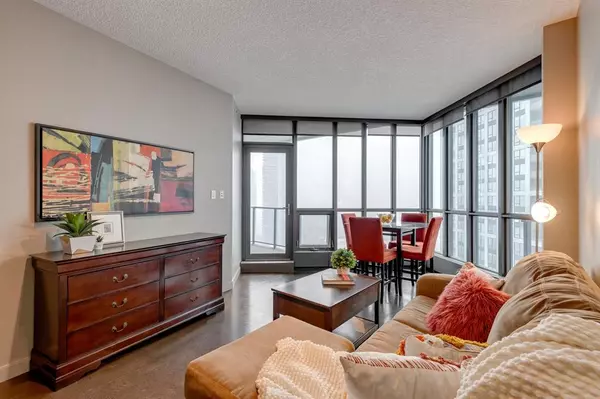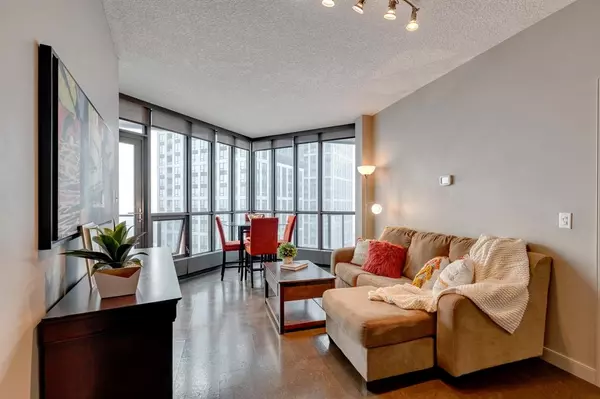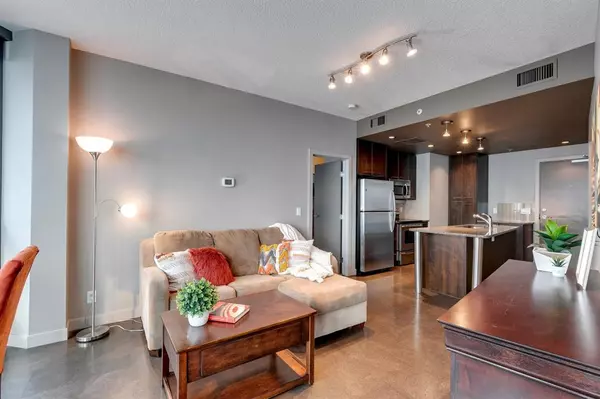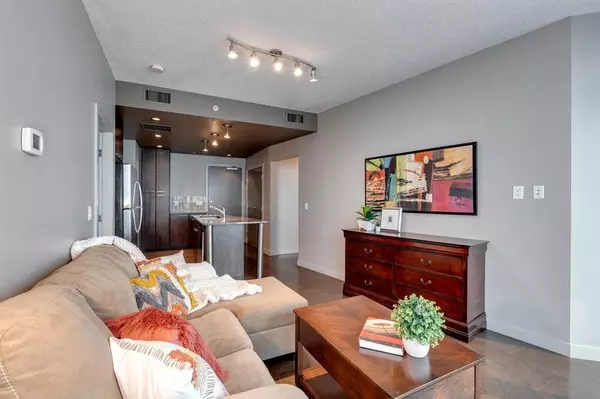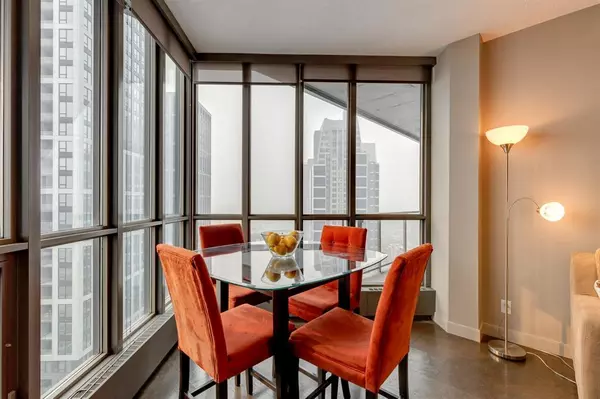$399,900
$399,900
For more information regarding the value of a property, please contact us for a free consultation.
2 Beds
2 Baths
818 SqFt
SOLD DATE : 05/31/2023
Key Details
Sold Price $399,900
Property Type Condo
Sub Type Apartment
Listing Status Sold
Purchase Type For Sale
Square Footage 818 sqft
Price per Sqft $488
Subdivision Beltline
MLS® Listing ID A2049899
Sold Date 05/31/23
Style Apartment
Bedrooms 2
Full Baths 2
Condo Fees $617/mo
Originating Board Calgary
Year Built 2002
Annual Tax Amount $2,259
Tax Year 2022
Property Sub-Type Apartment
Property Description
Very open 2 bedroom, 2 bath floor plan on the 23rd floor of Keynote 1. Sunny south east exposure with expansive views of Scotsman's Hill, Stampede Park and the river plus a peak of the mountains. This efficient floor plan has an amazing kitchen with ceiling height cabinetry in warm wood tones, a pantry, large island with breakfast bar, granite countertops and stainless appliances. The combination living room/dining room has floor to ceiling windows, cork floors, 9' ceilings and access to a balcony for barbecuing. The master is a good size and features a private balcony, walk-in closet and spa-like en-suite with soaker tub and expansive vanity with lots of storage. The second bedroom is situated on the other side of the living room for privacy and is adjacent to the second bath with an oversized walk-in shower. This unit includes titled heated underground parking and has a titled storage locker. Fabulous amenities include a fitness facility, owners lounge and visitor suites. Direct access to Starbucks and Sunterra Market with groceries, restaurants and lounge.
Location
Province AB
County Calgary
Area Cal Zone Cc
Zoning DC (pre 1P2007)
Direction SE
Rooms
Other Rooms 1
Interior
Interior Features High Ceilings, No Animal Home, No Smoking Home
Heating Baseboard, Hot Water, Natural Gas
Cooling Central Air
Flooring Carpet, Ceramic Tile, Cork
Appliance Dishwasher, Dryer, Electric Stove, Garage Control(s), Microwave, Range Hood, Refrigerator, Washer, Window Coverings
Laundry In Unit
Exterior
Parking Features Heated Garage, Stall, Titled, Underground
Garage Description Heated Garage, Stall, Titled, Underground
Community Features Schools Nearby, Shopping Nearby, Walking/Bike Paths
Amenities Available Elevator(s), Fitness Center, Party Room, Secured Parking, Storage, Visitor Parking
Roof Type Metal
Accessibility Accessible Entrance
Porch Balcony(s)
Exposure SE
Total Parking Spaces 1
Building
Lot Description Landscaped, Views
Story 27
Foundation Poured Concrete
Architectural Style Apartment
Level or Stories Single Level Unit
Structure Type Brick,Concrete,Metal Siding
Others
HOA Fee Include Caretaker,Common Area Maintenance,Heat,Insurance,Parking,Professional Management,Reserve Fund Contributions,Security Personnel,Sewer,Snow Removal,Water
Restrictions Utility Right Of Way
Ownership Private
Pets Allowed Restrictions
Read Less Info
Want to know what your home might be worth? Contact us for a FREE valuation!

Our team is ready to help you sell your home for the highest possible price ASAP
"My job is to find and attract mastery-based agents to the office, protect the culture, and make sure everyone is happy! "


