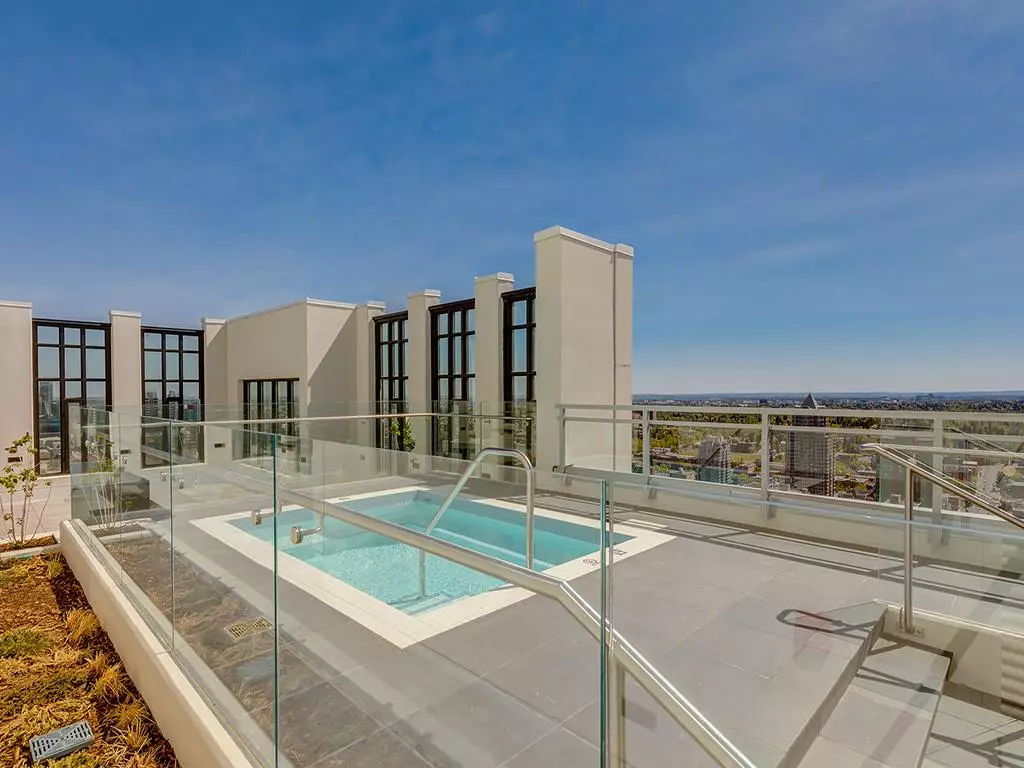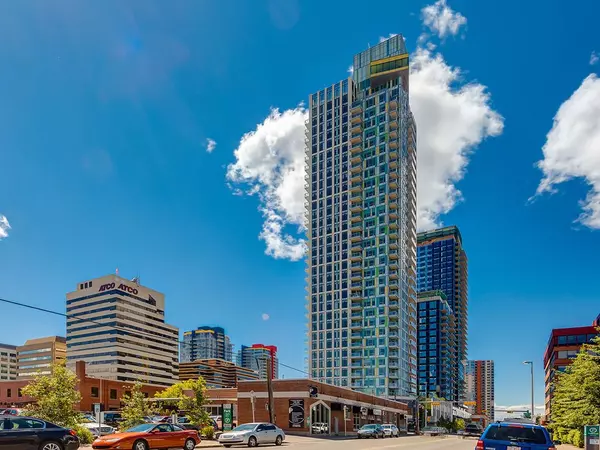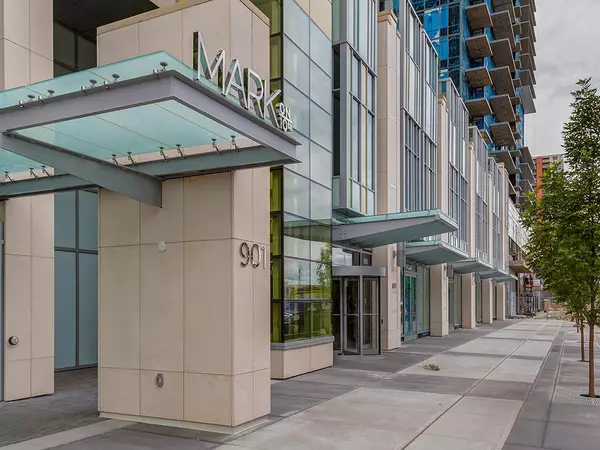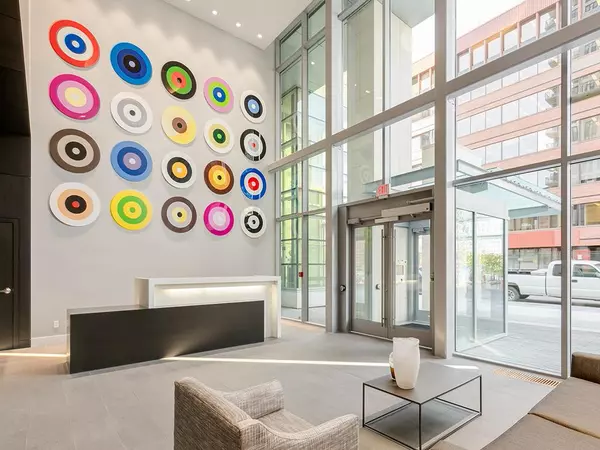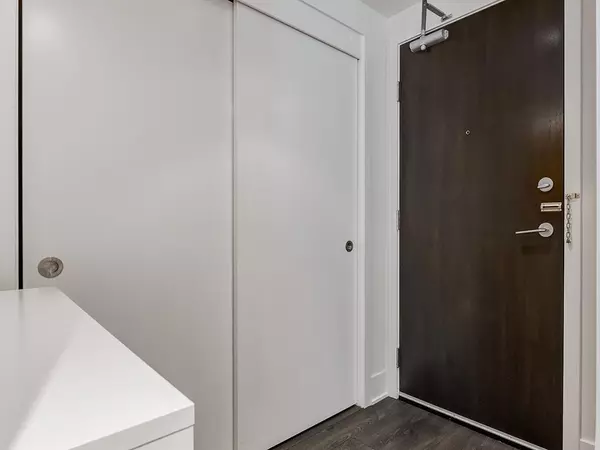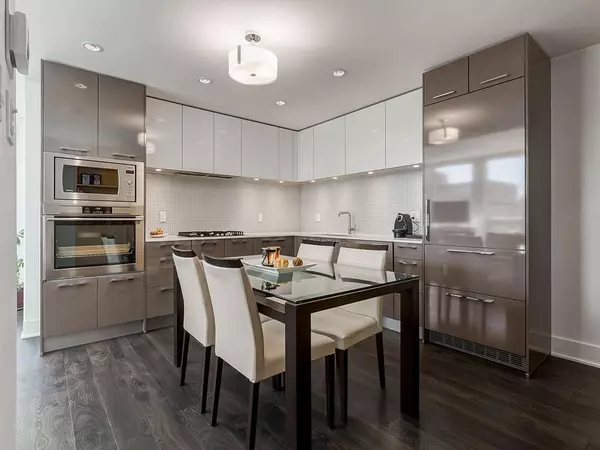$390,000
$399,900
2.5%For more information regarding the value of a property, please contact us for a free consultation.
2 Beds
1 Bath
663 SqFt
SOLD DATE : 06/02/2023
Key Details
Sold Price $390,000
Property Type Condo
Sub Type Apartment
Listing Status Sold
Purchase Type For Sale
Square Footage 663 sqft
Price per Sqft $588
Subdivision Beltline
MLS® Listing ID A2045376
Sold Date 06/02/23
Style High-Rise (5+)
Bedrooms 2
Full Baths 1
Condo Fees $530/mo
Originating Board Calgary
Year Built 2016
Annual Tax Amount $2,127
Tax Year 2022
Property Sub-Type Apartment
Property Description
MARK on 10th ... Probably the Most Amazing Amenities in a Downtown High Rise ... Perfectly Situated Between the Downtown Offices & the Vibrant 17th Avenue Entertainment District ... 743 sq.ft. Builders Size 2 Bedroom in the Sunny SW Corner. Upscale Contemporary Decor. Wide Plank Flooring. German made Nobilia Cabinets with Quartz Counters. Stainless Steel Liebherr & AEG Appliances with Gas Cooktop. Stylish Bathroom with Nobilia Flat Panel Wood Cabinets, Circular Sink, Wall Mounted Faucets, & Quartz Vanity. Titled Parking Stall & Extra Storage Locker. Incredible Amenities on the 34th Floor with Breathtaking 360 Degree Views Featuring Owners Lounge with Billiards, Huge Outdoor Patio with BBQ & Hot Tub, Steam & Sauna & Gym. Massive Podium Level Gardens on the Second Floor is Literally a Private Park. Very Impressive 2 Story Lobby with Concierge.
Location
Province AB
County Calgary
Area Cal Zone Cc
Zoning DC
Direction N
Interior
Interior Features High Ceilings, Open Floorplan, Quartz Counters
Heating Fan Coil
Cooling Central Air
Flooring Carpet, Concrete, Laminate
Appliance Built-In Oven, Dishwasher, Gas Cooktop, Microwave, Range Hood, Washer/Dryer Stacked, Window Coverings
Laundry In Unit
Exterior
Parking Features Parkade, Stall, Underground
Garage Description Parkade, Stall, Underground
Community Features Shopping Nearby, Sidewalks, Street Lights
Amenities Available Elevator(s), Fitness Center, Guest Suite, Party Room, Picnic Area, Recreation Room, Roof Deck, Sauna, Secured Parking, Spa/Hot Tub, Storage, Visitor Parking
Porch Balcony(s)
Exposure SW
Total Parking Spaces 1
Building
Story 34
Architectural Style High-Rise (5+)
Level or Stories Single Level Unit
Structure Type Concrete,Glass,Mixed
Others
HOA Fee Include Common Area Maintenance,Heat,Insurance,Professional Management,Reserve Fund Contributions,Security Personnel,Sewer,Trash,Water
Restrictions Pet Restrictions or Board approval Required
Tax ID 76689449
Ownership Private
Pets Allowed Restrictions
Read Less Info
Want to know what your home might be worth? Contact us for a FREE valuation!

Our team is ready to help you sell your home for the highest possible price ASAP
"My job is to find and attract mastery-based agents to the office, protect the culture, and make sure everyone is happy! "


