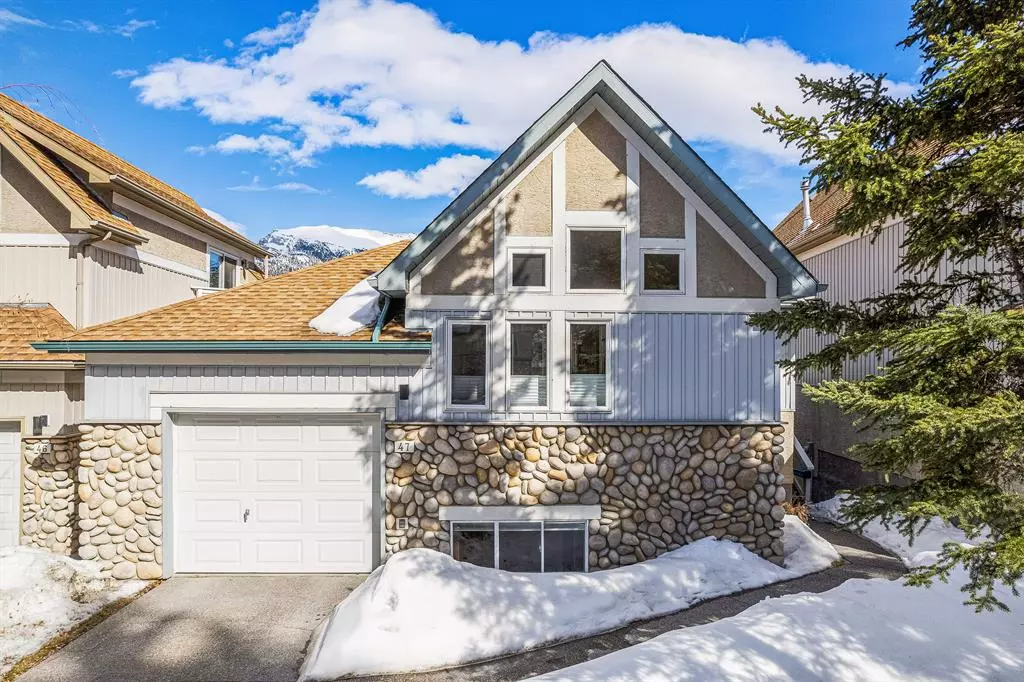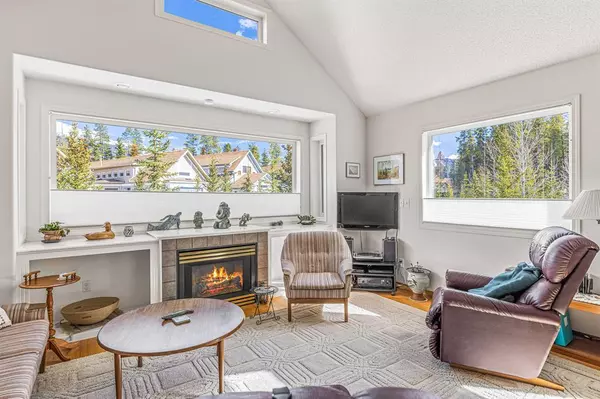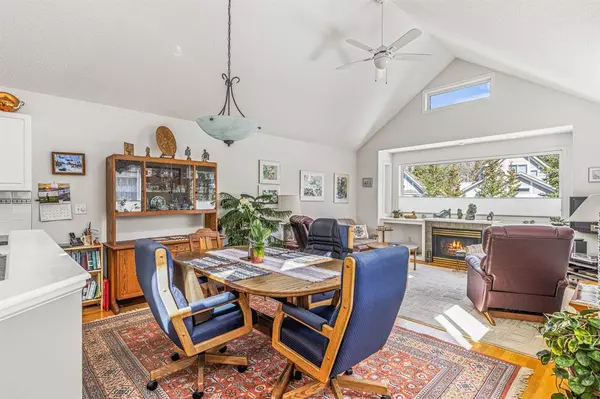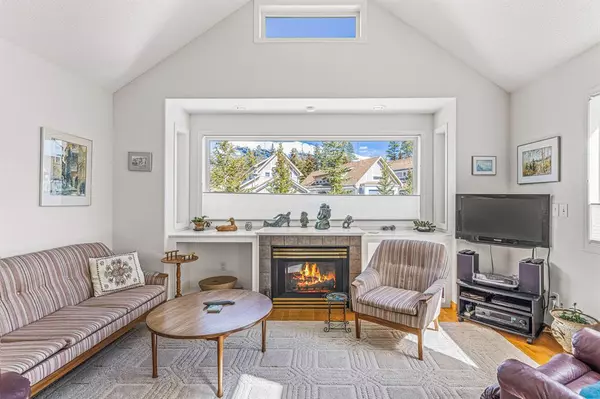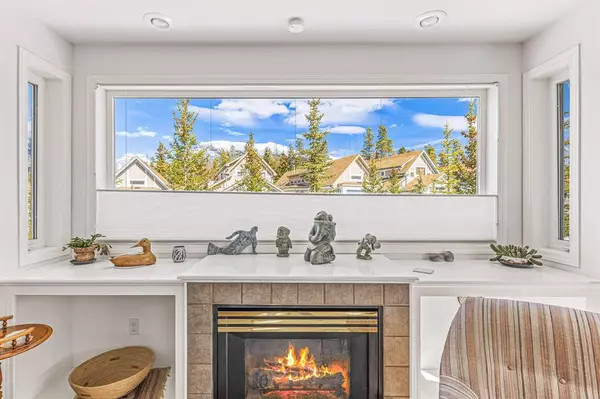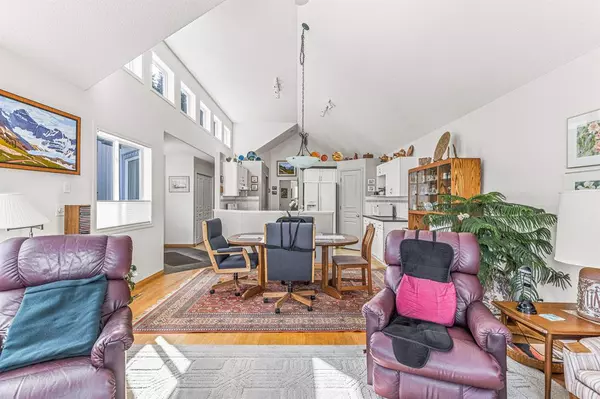$960,000
$975,000
1.5%For more information regarding the value of a property, please contact us for a free consultation.
3 Beds
2 Baths
988 SqFt
SOLD DATE : 06/02/2023
Key Details
Sold Price $960,000
Property Type Townhouse
Sub Type Row/Townhouse
Listing Status Sold
Purchase Type For Sale
Square Footage 988 sqft
Price per Sqft $971
Subdivision Homesteads
MLS® Listing ID A2041571
Sold Date 06/02/23
Style Townhouse
Bedrooms 3
Full Baths 2
Condo Fees $516
Originating Board Calgary
Year Built 1998
Annual Tax Amount $3,920
Tax Year 2022
Lot Size 3,067 Sqft
Acres 0.07
Property Sub-Type Row/Townhouse
Property Description
With almost 2000SF of living space on 2 levels, this well cared for 3 bedroom town home is scenically located in one of the best spots in the Homesteads! You'll love the easy proximity to town, while enjoying the calm of being just across the river from the bustle. The main floor features open concept living with spacious great room, kitchen & dining areas that are flooded with light from the many windows and vaulted ceilings. You'll enjoy the large private deck area right off of the main living area. Also on this level is the generous sized primary bedroom with 4-pc ensuite and walk-in closet. The walkout level features a bright family room that steps out to a second outdoor area. Two additional bedrooms & full bathroom, plus a storage room complete the floor. With an attached garage and lots of room for storage, this home ticks all the boxes.
Location
Province AB
County Bighorn No. 8, M.d. Of
Zoning Multi
Direction S
Rooms
Other Rooms 1
Basement Finished, Walk-Out
Interior
Interior Features High Ceilings, Laminate Counters, No Animal Home, No Smoking Home, Vaulted Ceiling(s)
Heating Forced Air, Natural Gas
Cooling None
Flooring Carpet, Ceramic Tile, Hardwood
Fireplaces Number 1
Fireplaces Type Gas, Living Room, Mantle
Appliance Dishwasher, Dryer, Gas Stove, Refrigerator, Washer
Laundry In Unit
Exterior
Parking Features Driveway, Front Drive, Off Street, Single Garage Attached
Garage Spaces 1.0
Garage Description Driveway, Front Drive, Off Street, Single Garage Attached
Fence None
Community Features Street Lights
Amenities Available Visitor Parking
Roof Type Asphalt Shingle
Porch Balcony(s), Patio
Lot Frontage 38.75
Exposure N,NE,S
Total Parking Spaces 2
Building
Lot Description Backs on to Park/Green Space, Cul-De-Sac, Landscaped, Many Trees
Foundation Poured Concrete
Architectural Style Townhouse
Level or Stories Two
Structure Type Stone,Stucco,Vinyl Siding
Others
HOA Fee Include Insurance,Professional Management,Reserve Fund Contributions,Snow Removal
Restrictions Board Approval
Tax ID 56491412
Ownership Private
Pets Allowed Restrictions
Read Less Info
Want to know what your home might be worth? Contact us for a FREE valuation!

Our team is ready to help you sell your home for the highest possible price ASAP
"My job is to find and attract mastery-based agents to the office, protect the culture, and make sure everyone is happy! "


