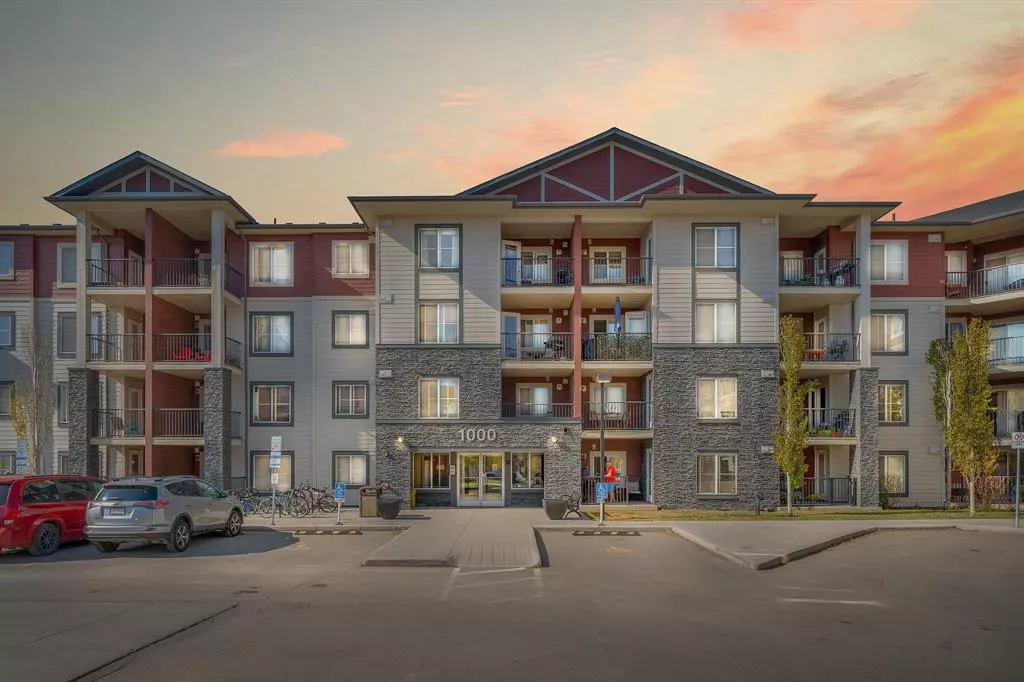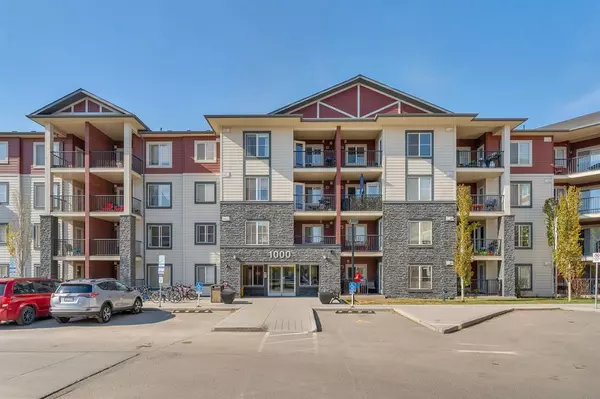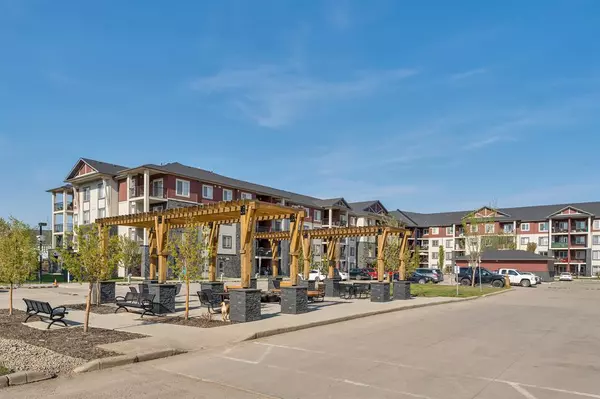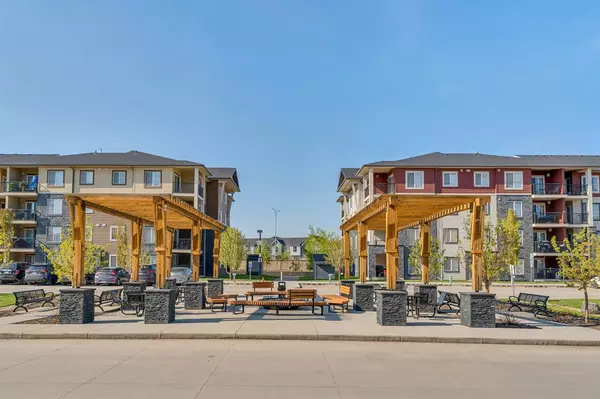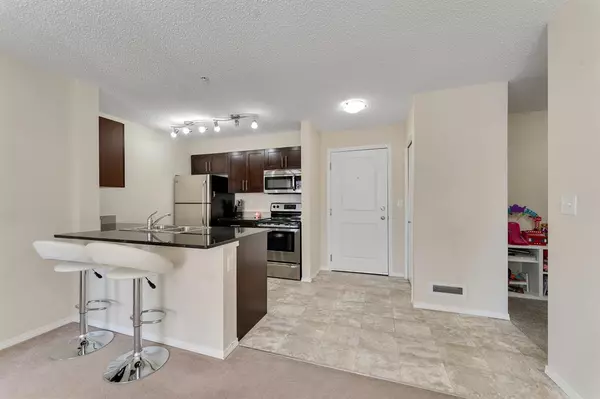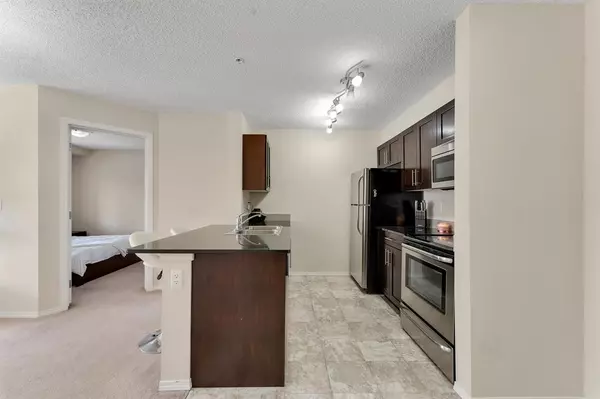$268,500
$274,500
2.2%For more information regarding the value of a property, please contact us for a free consultation.
2 Beds
2 Baths
751 SqFt
SOLD DATE : 06/02/2023
Key Details
Sold Price $268,500
Property Type Condo
Sub Type Apartment
Listing Status Sold
Purchase Type For Sale
Square Footage 751 sqft
Price per Sqft $357
Subdivision Legacy
MLS® Listing ID A2048828
Sold Date 06/02/23
Style Low-Rise(1-4)
Bedrooms 2
Full Baths 2
Condo Fees $346/mo
Originating Board Calgary
Year Built 2016
Annual Tax Amount $1,183
Tax Year 2022
Property Sub-Type Apartment
Property Description
Welcome home to 81 Legacy Boulevard SE! This unit has 2 bedrooms, 2 bathrooms with underground parking! The unit contains a large den and an open-concept living space. The beautiful kitchen has granite countertops and stainless steel appliances. Both bedrooms are a good size with the primary bedroom having a walk-in closet and 4 piece en-suite. Completing this unit is an additional 4-piece bathroom, in-suite laundry, and a den space as an office or extra storage. Relax in the large living room and walk out to your bright balcony. This unit comes with tiled underground parking. Located in a growing community and within walking distance of shops, restaurants, and schools. Access to Stony Trail, Deerfoot, and South Hospital is just minutes away. Quick possession of 30 days, Call to view today!
Location
Province AB
County Calgary
Area Cal Zone S
Zoning M-X2
Direction W
Rooms
Other Rooms 1
Interior
Interior Features See Remarks
Heating Baseboard
Cooling None
Flooring Carpet, Tile
Appliance Dishwasher, Electric Stove, Microwave Hood Fan, Washer/Dryer
Laundry In Unit
Exterior
Parking Features Parkade, Stall, Underground
Garage Description Parkade, Stall, Underground
Community Features Park, Playground, Schools Nearby, Shopping Nearby, Sidewalks, Street Lights, Walking/Bike Paths
Amenities Available Snow Removal, Visitor Parking
Porch Balcony(s)
Exposure W
Total Parking Spaces 1
Building
Story 4
Architectural Style Low-Rise(1-4)
Level or Stories Single Level Unit
Structure Type Brick,Composite Siding,Wood Frame
Others
HOA Fee Include Amenities of HOA/Condo,Common Area Maintenance,Heat,Insurance,Maintenance Grounds,Professional Management,Reserve Fund Contributions,Sewer,Snow Removal,Water
Restrictions Restrictive Covenant,Utility Right Of Way
Tax ID 76525350
Ownership Private
Pets Allowed Restrictions
Read Less Info
Want to know what your home might be worth? Contact us for a FREE valuation!

Our team is ready to help you sell your home for the highest possible price ASAP
"My job is to find and attract mastery-based agents to the office, protect the culture, and make sure everyone is happy! "


