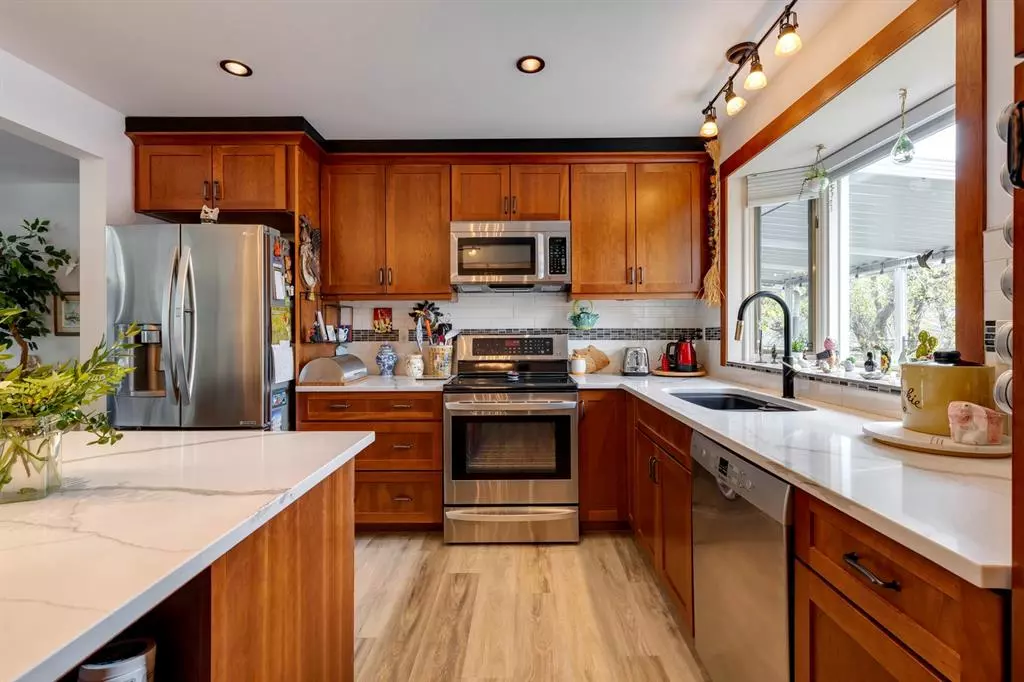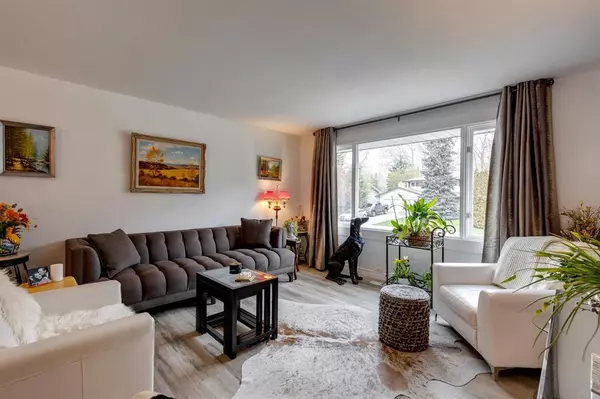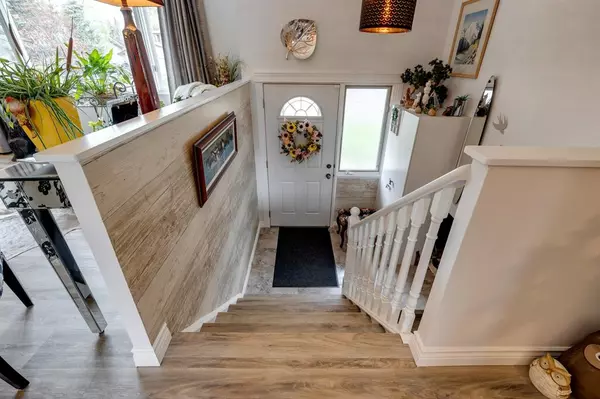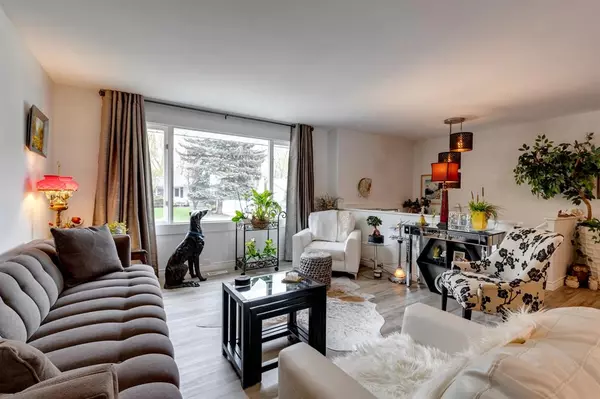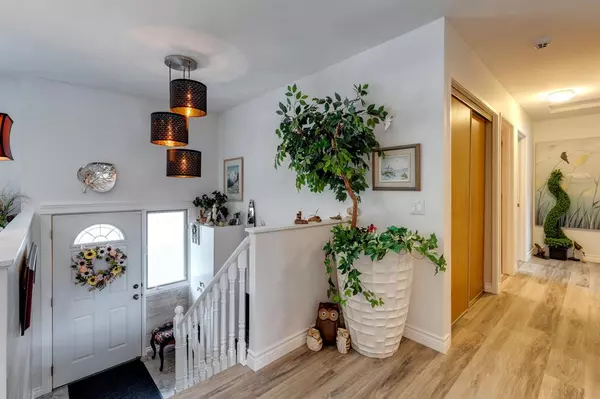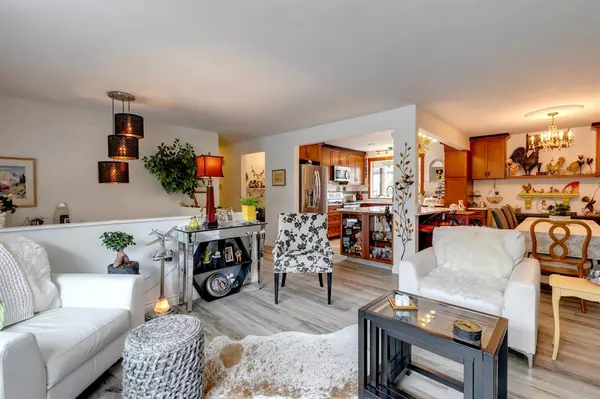$730,000
$749,900
2.7%For more information regarding the value of a property, please contact us for a free consultation.
5 Beds
3 Baths
1,162 SqFt
SOLD DATE : 06/07/2023
Key Details
Sold Price $730,000
Property Type Single Family Home
Sub Type Detached
Listing Status Sold
Purchase Type For Sale
Square Footage 1,162 sqft
Price per Sqft $628
Subdivision Maple Ridge
MLS® Listing ID A2047181
Sold Date 06/07/23
Style Bi-Level
Bedrooms 5
Full Baths 3
Originating Board Calgary
Year Built 1968
Annual Tax Amount $3,571
Tax Year 2022
Lot Size 5,995 Sqft
Acres 0.14
Property Sub-Type Detached
Property Description
If you are looking for a CLEAN, WARM, WELCOMING home, look NO further. Welcome to the most desirable street in Maple Ridge! You will not want to miss this immaculately kept home. It has been beautifully updated with new vinyl flooring, new quartz countertops, scraped flat ceilings, brand-new paint throughout, new exterior paint, upgraded bathrooms, new lighting, to name a few. The bright, main level boasts open-concept living with an upgraded kitchen and top-of-the-line appliances and blinds, brand-new quartz countertops, featuring built-ins in the dining room and the ideal layout for entertaining. This level has THREE bedrooms, including the primary with a three-piece en-suite. The upgraded main four-piece bathroom is located on the main level and is stunning with a huge tub for the perfect soaks. The lower level is cozy and WARM. There is tons of space in the lower living areas for movie and games nights. or just cozying up by the fireplace. This level is complete with two additional bedrooms and the third three-piece bathroom with walk-in shower. There is ample storage in the storage/laundry room. Entering your new west-facing OASIS of a backyard, you will see the beautifully landscaped features and covered patio for hours of outdoor living. You will want to live outside! Do not forget the double GARAGE -- it is heated, insulated, oversized, and 220 volt wired! This home is in the perfect location, a stone's throw to the beautiful golf course, close to shopping, schools, access to downtown, and more. You will NOT want to miss out on this house before it's gone. Book your showing with your favourite realtor today!!
Location
Province AB
County Calgary
Area Cal Zone S
Zoning R-C1
Direction E
Rooms
Basement Finished, Full
Interior
Interior Features Built-in Features, Ceiling Fan(s), Central Vacuum, Closet Organizers, Kitchen Island, No Animal Home, No Smoking Home, Open Floorplan, Quartz Counters, Track Lighting
Heating Forced Air
Cooling None
Flooring Carpet, Ceramic Tile, Vinyl
Fireplaces Number 1
Fireplaces Type Basement, Gas
Appliance Dishwasher, Dryer, Freezer, Garage Control(s), Microwave, Oven, Refrigerator, Washer, Window Coverings
Laundry Lower Level
Exterior
Parking Features 220 Volt Wiring, Alley Access, Double Garage Detached, Heated Garage, Insulated, Oversized
Garage Spaces 2.0
Garage Description 220 Volt Wiring, Alley Access, Double Garage Detached, Heated Garage, Insulated, Oversized
Fence Fenced
Community Features Golf, Schools Nearby, Shopping Nearby, Sidewalks, Street Lights
Roof Type Asphalt Shingle
Porch Awning(s), Other, Patio
Lot Frontage 18.29
Total Parking Spaces 2
Building
Lot Description Back Lane, Back Yard, Lawn, Garden, Landscaped, Private, Rectangular Lot
Foundation Poured Concrete
Architectural Style Bi-Level
Level or Stories Bi-Level
Structure Type Stucco,Wood Frame
Others
Restrictions None Known
Tax ID 76556181
Ownership Private
Read Less Info
Want to know what your home might be worth? Contact us for a FREE valuation!

Our team is ready to help you sell your home for the highest possible price ASAP
"My job is to find and attract mastery-based agents to the office, protect the culture, and make sure everyone is happy! "


