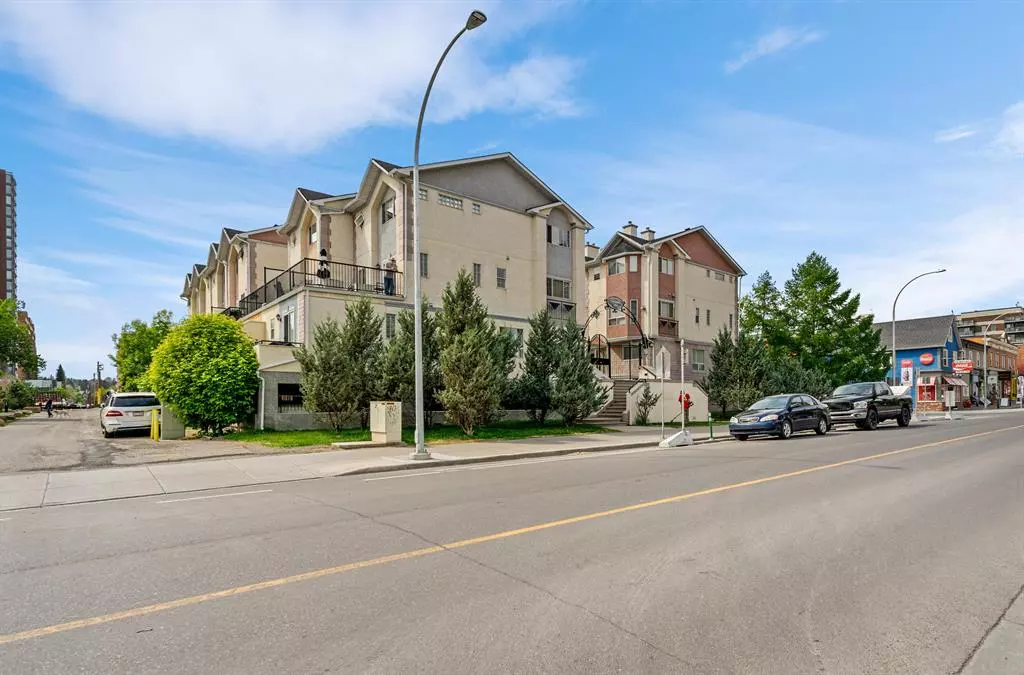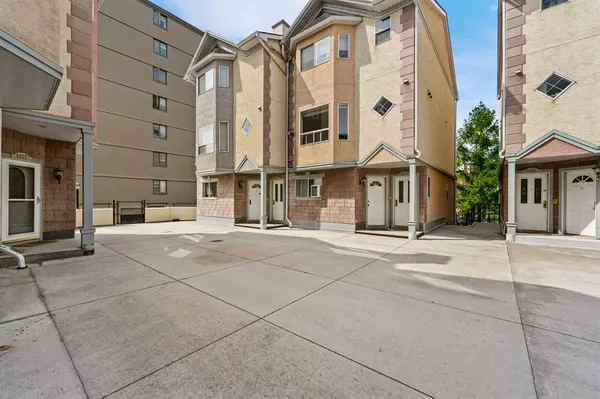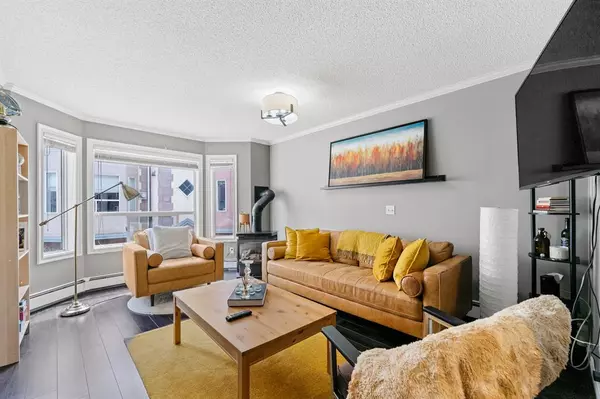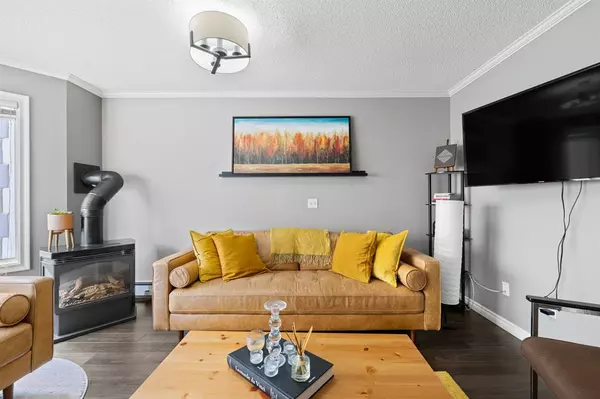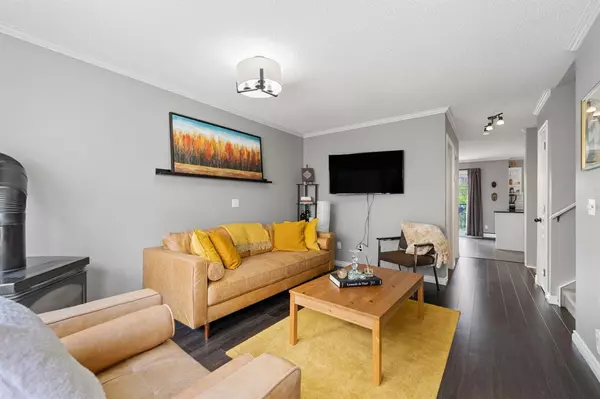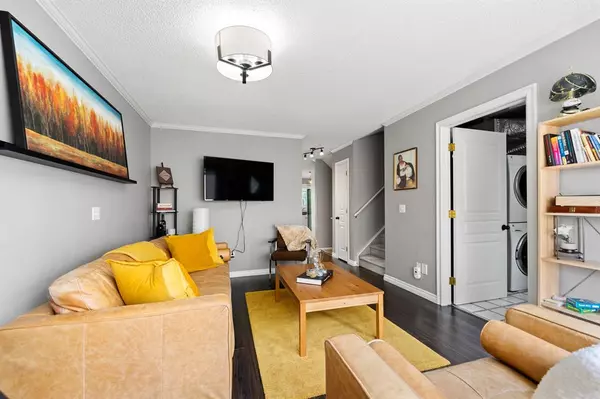$349,900
$349,900
For more information regarding the value of a property, please contact us for a free consultation.
2 Beds
3 Baths
1,215 SqFt
SOLD DATE : 06/14/2023
Key Details
Sold Price $349,900
Property Type Townhouse
Sub Type Row/Townhouse
Listing Status Sold
Purchase Type For Sale
Square Footage 1,215 sqft
Price per Sqft $287
Subdivision Beltline
MLS® Listing ID A2054324
Sold Date 06/14/23
Style 2 Storey
Bedrooms 2
Full Baths 2
Half Baths 1
Condo Fees $659
Originating Board Calgary
Year Built 1996
Annual Tax Amount $2,175
Tax Year 2023
Lot Size 0.575 Acres
Acres 0.58
Property Sub-Type Row/Townhouse
Property Description
Once owned by Calgary Flames player Jarome Iginla, this nicely updated end-unit townhouse boasts two bedrooms and two and a half bathrooms. Situated within a gated complex, this property offers the convenience of two underground parking stalls (tandem) and is nestled in the vibrant Beltline neighbourhood, just steps away from 17th Avenue. The residence showcases two generously-sized master bedrooms, each with its own updated ensuite and ample closet space. On the main floor, you'll find a tastefully designed half bathroom, a bright and airy living room adorned with beautiful flooring, and an elegant freestanding gas fireplace. The spacious dining area seamlessly connects to the updated kitchen, featuring granite countertops, stainless steel appliances, a large center island, and a convenient corner pantry. Start your day by savouring a cup of coffee or hosting a summer BBQ on the expansive balcony overlooking the tree-lined street. Additional highlights of this home include in-suite laundry, and ample storage space in-suite & in the parkade. The two parking stalls are conveniently located in the secured parkade beneath the courtyard. Within a short walking distance, you'll find easy access to public transit, as well as an array of trendy restaurants, pubs, coffee shops, and grocery stores along 17th Avenue.
Click the multimedia tab or virtual tour link to view professional floor plans, additional pictures, and immersive 360-degree virtual tours of this remarkable property.
Location
Province AB
County Calgary
Area Cal Zone Cc
Zoning CC-MHX
Direction S
Rooms
Other Rooms 1
Basement None
Interior
Interior Features Ceiling Fan(s), Granite Counters, Kitchen Island, Storage
Heating Forced Air, Natural Gas
Cooling None
Flooring Carpet, Laminate
Fireplaces Number 1
Fireplaces Type Gas
Appliance Dishwasher, Dryer, Electric Stove, Refrigerator, Washer, Window Coverings
Laundry Laundry Room, Main Level
Exterior
Parking Features Assigned, Parkade, Underground
Garage Description Assigned, Parkade, Underground
Fence None
Community Features Playground, Shopping Nearby, Sidewalks
Amenities Available Secured Parking, Storage
Roof Type Asphalt Shingle
Porch Balcony(s)
Exposure N
Total Parking Spaces 2
Building
Lot Description Other
Foundation Poured Concrete
Water Public
Architectural Style 2 Storey
Level or Stories Two
Structure Type Brick,Stucco,Wood Frame
Others
HOA Fee Include Common Area Maintenance,Insurance,Parking,Professional Management,Reserve Fund Contributions,Snow Removal
Restrictions None Known
Ownership Private
Pets Allowed Restrictions
Read Less Info
Want to know what your home might be worth? Contact us for a FREE valuation!

Our team is ready to help you sell your home for the highest possible price ASAP
"My job is to find and attract mastery-based agents to the office, protect the culture, and make sure everyone is happy! "


