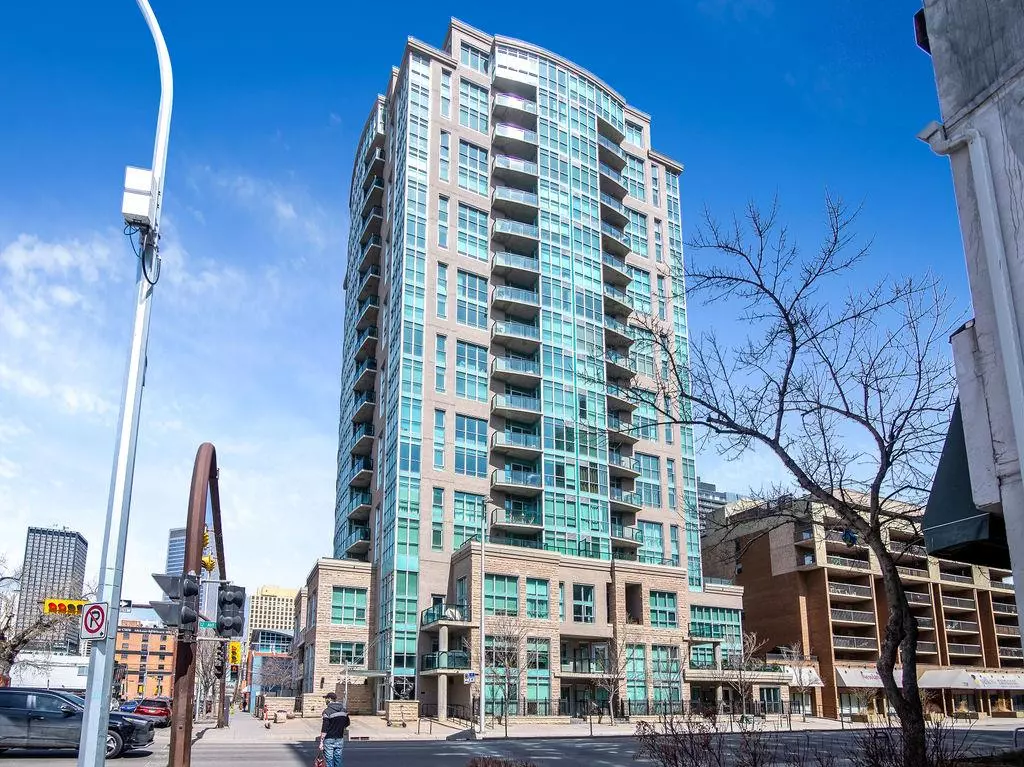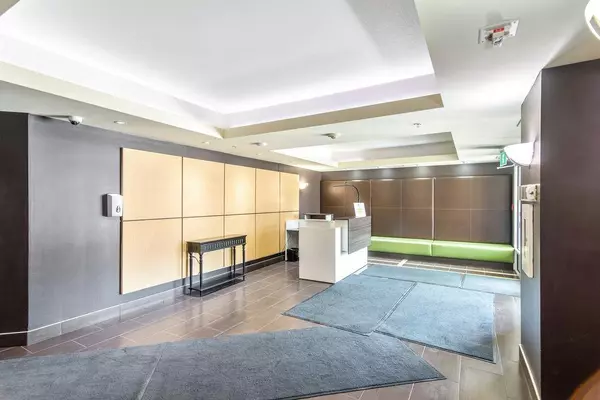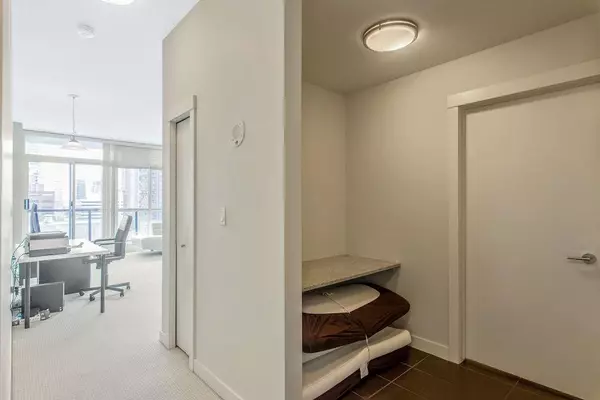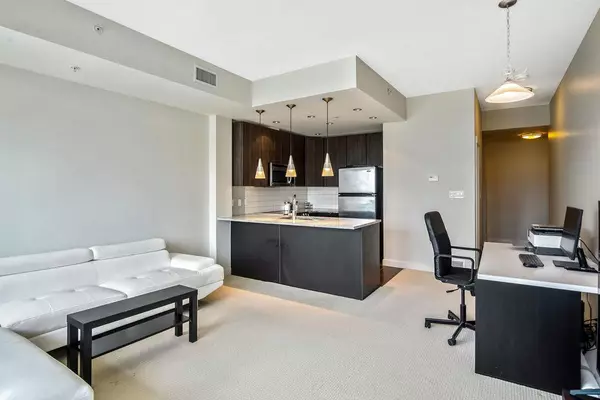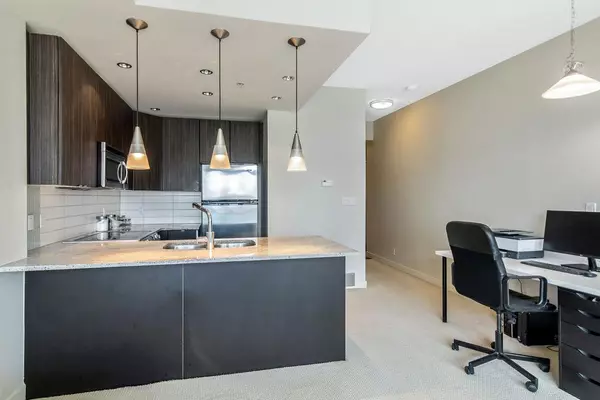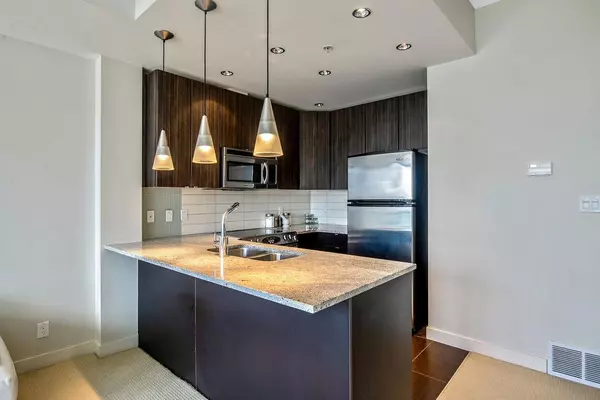$212,000
$219,000
3.2%For more information regarding the value of a property, please contact us for a free consultation.
1 Bed
1 Bath
488 SqFt
SOLD DATE : 06/15/2023
Key Details
Sold Price $212,000
Property Type Condo
Sub Type Apartment
Listing Status Sold
Purchase Type For Sale
Square Footage 488 sqft
Price per Sqft $434
Subdivision Beltline
MLS® Listing ID A2043595
Sold Date 06/15/23
Style High-Rise (5+)
Bedrooms 1
Full Baths 1
Condo Fees $334/mo
Originating Board Calgary
Year Built 2009
Annual Tax Amount $1,158
Tax Year 2022
Property Sub-Type Apartment
Property Description
STYLISH and ENERGETIC urban living. Incredible for a first time buyer or a real estate investor. The immaculate STUDIO features over 480 SQUARE FEET of living space, TITLED PARKING STALL, a large BALCONY with panoramic views of the city, INSUITE LAUNDRY and NEW PAINT. Blocks from every amenity you can want and imagine. As you enter the studio you are immediately impressed with the NATURAL AMBIENT light creating wonderful comfort and relaxation. The space is nicely anchored with a large kitchen featuring stainless steel appliances, abundant storage and a GRANITE COUNTER TOPS / PENINSULA EATING BAR for entertaining. The main living area easily accommodates your aesthetic ideas with room for hanging out and rest. Your city views include the Downtown and Beltline and the night lights add great EVENING ambience. Finally, there is a functional OFFICE SPACE separate from the living room, 4 PIECE bathroom and full sized WASHER and DRYER. All in a SECURE BUILDING. Book a tour today
Location
Province AB
County Calgary
Area Cal Zone Cc
Zoning DC (pre 1P2007)
Direction W
Interior
Interior Features Closet Organizers, No Animal Home, No Smoking Home, Open Floorplan
Heating In Floor
Cooling Central Air
Flooring Carpet, Tile
Appliance Dishwasher, Dryer, Electric Stove, Microwave Hood Fan, Refrigerator, Washer
Laundry In Unit
Exterior
Parking Features Stall, Underground
Garage Description Stall, Underground
Community Features Park, Shopping Nearby, Sidewalks, Street Lights
Amenities Available Car Wash, Elevator(s)
Roof Type Mixed
Porch Balcony(s), Screened
Exposure W
Total Parking Spaces 1
Building
Story 18
Architectural Style High-Rise (5+)
Level or Stories Single Level Unit
Structure Type Concrete
Others
HOA Fee Include Amenities of HOA/Condo,Common Area Maintenance,Insurance,Parking,Professional Management,Reserve Fund Contributions,Security Personnel,See Remarks,Sewer,Snow Removal,Water
Restrictions None Known
Tax ID 76309308
Ownership Private
Pets Allowed Restrictions
Read Less Info
Want to know what your home might be worth? Contact us for a FREE valuation!

Our team is ready to help you sell your home for the highest possible price ASAP
"My job is to find and attract mastery-based agents to the office, protect the culture, and make sure everyone is happy! "


