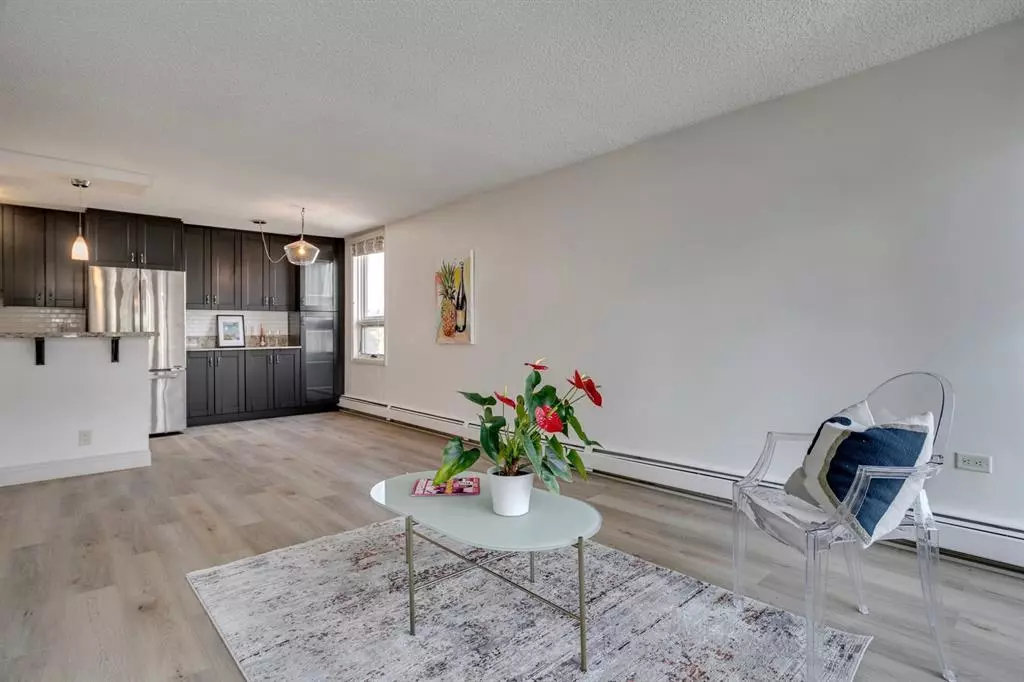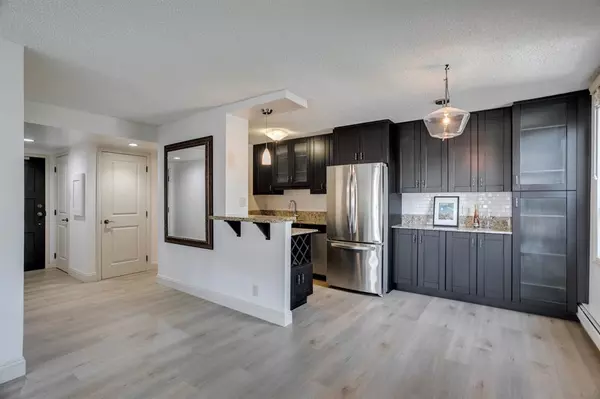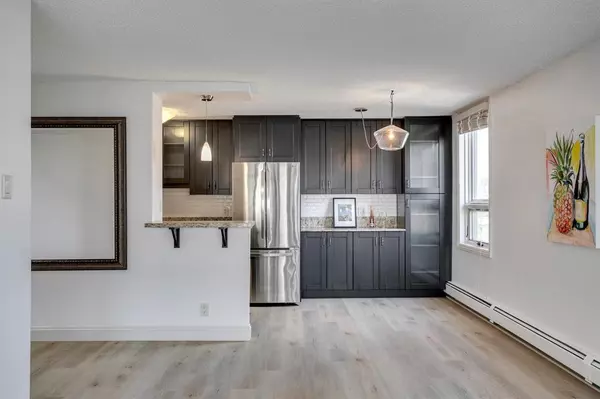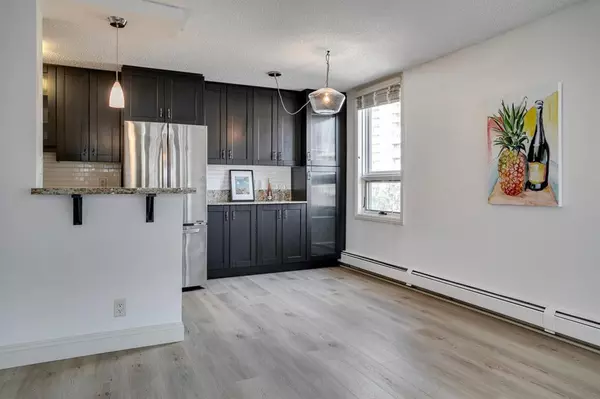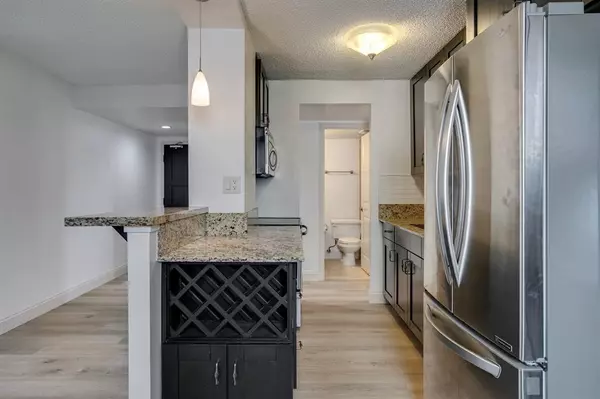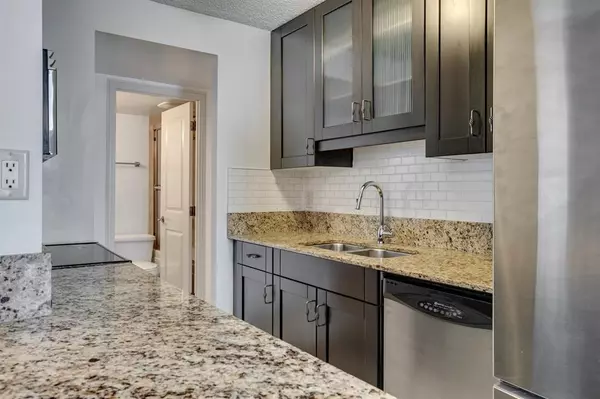$283,000
$289,000
2.1%For more information regarding the value of a property, please contact us for a free consultation.
2 Beds
2 Baths
842 SqFt
SOLD DATE : 06/17/2023
Key Details
Sold Price $283,000
Property Type Condo
Sub Type Apartment
Listing Status Sold
Purchase Type For Sale
Square Footage 842 sqft
Price per Sqft $336
Subdivision Beltline
MLS® Listing ID A2052937
Sold Date 06/17/23
Style Apartment
Bedrooms 2
Full Baths 1
Half Baths 1
Condo Fees $645/mo
Originating Board Calgary
Year Built 1969
Annual Tax Amount $1,880
Tax Year 2022
Property Sub-Type Apartment
Property Description
Welcome home to this spacious unit at Centro 733 executive condo located in the heart of the beltline, steps away from the amenities and shops of the 17th Ave Entertainment district and only 10 minutes walk away from Downtown Calgary. These corner units rarely come up! This turn-key move in ready corner unit boasts sixth floor views and has a great deal of natural light with unobstructed sunlight at all times of the day. This contemporary unit features 2-bedrooms, 1.5-bathroom with a kitchen that includes granite countertops, stainless steel appliances. Enjoy the chic hardwood floors in the main living area, ceramic tile in the bathroom, and carpet in both bedrooms. This building offers a variety of amenities, including a gym, a social room, a large coin-operated laundry, storage, and a bicycle room. Condo fees include heat, electricity, and water. The Beltline is one of Calgary's most walkable areas with easy access for walking, biking, and jogging. Steps away from Downtown, restaurants, cafés, grocery stores, the art district, and fitness studios. Book your showing today!
Location
Province AB
County Calgary
Area Cal Zone Cc
Zoning CC-MH
Direction E
Rooms
Other Rooms 1
Interior
Interior Features Breakfast Bar, Granite Counters
Heating Baseboard, Hot Water, Natural Gas
Cooling None
Flooring Carpet, Ceramic Tile, Hardwood
Appliance Dryer, Electric Stove, ENERGY STAR Qualified Dishwasher, ENERGY STAR Qualified Refrigerator, European Washer/Dryer Combination, Microwave Hood Fan, Window Coverings
Laundry In Unit
Exterior
Parking Features Assigned, Stall
Garage Description Assigned, Stall
Community Features Park, Playground, Schools Nearby, Shopping Nearby, Sidewalks, Street Lights
Amenities Available Coin Laundry, Elevator(s), Fitness Center, Parking, Party Room
Roof Type Tar/Gravel
Porch Balcony(s)
Exposure SW
Total Parking Spaces 1
Building
Story 17
Architectural Style Apartment
Level or Stories Single Level Unit
Structure Type Brick,Concrete
Others
HOA Fee Include Common Area Maintenance,Electricity,Heat,Insurance,Professional Management,Reserve Fund Contributions,See Remarks,Sewer,Snow Removal,Trash,Water
Restrictions Pet Restrictions or Board approval Required
Ownership Private
Pets Allowed Restrictions
Read Less Info
Want to know what your home might be worth? Contact us for a FREE valuation!

Our team is ready to help you sell your home for the highest possible price ASAP
"My job is to find and attract mastery-based agents to the office, protect the culture, and make sure everyone is happy! "


