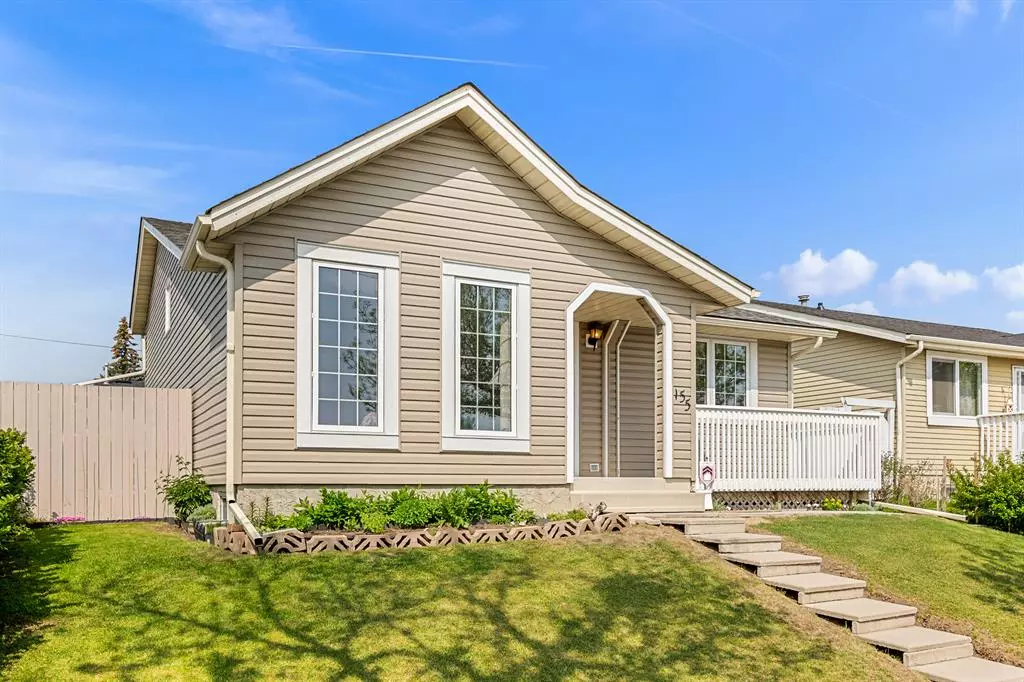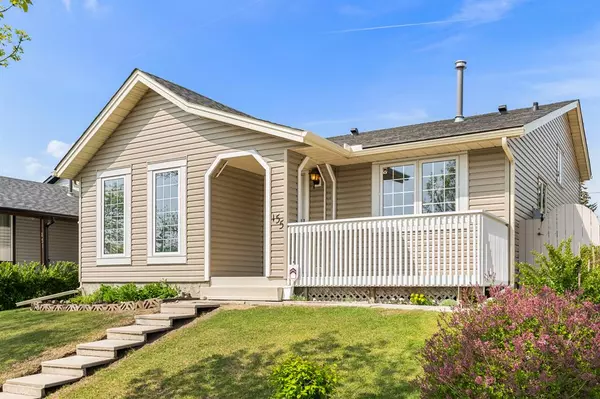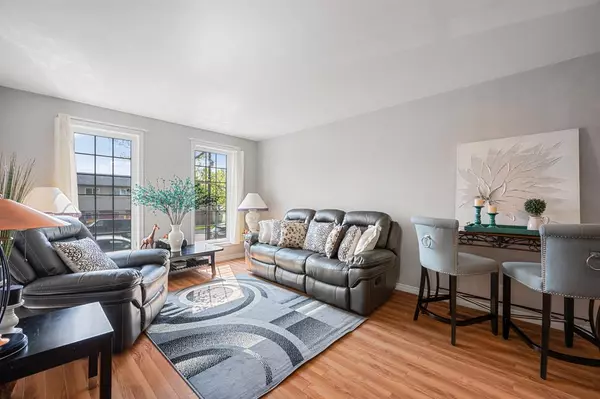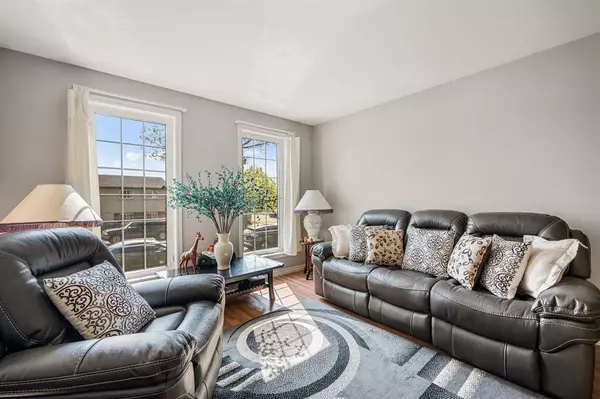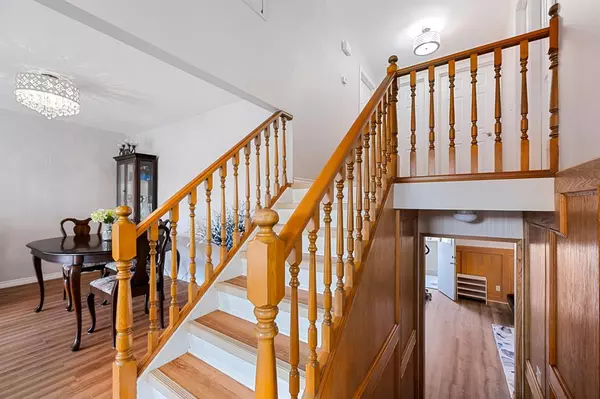$530,000
$499,999
6.0%For more information regarding the value of a property, please contact us for a free consultation.
4 Beds
3 Baths
1,166 SqFt
SOLD DATE : 06/30/2023
Key Details
Sold Price $530,000
Property Type Single Family Home
Sub Type Detached
Listing Status Sold
Purchase Type For Sale
Square Footage 1,166 sqft
Price per Sqft $454
Subdivision Castleridge
MLS® Listing ID A2052471
Sold Date 06/30/23
Style 4 Level Split
Bedrooms 4
Full Baths 3
Originating Board Calgary
Year Built 1981
Annual Tax Amount $2,859
Tax Year 2022
Lot Size 4,273 Sqft
Acres 0.1
Property Sub-Type Detached
Property Description
***** BACK ON THE MARKET******* Come and experience a beautiful spacious home in the heart of Castleridge. This home is perfect for the growing family with 4 large total bedrooms. The multiple family sitting areas is great for entertaining or accommodating that extended family. This home has a huge eat in kitchen with beautiful stainless steel appliances, ample cupboard spaces, and expansive granite countertops. The living extends outside to a beautiful poured concrete patio that allows you to use every inch of the large backyard, and garden. The oversized double garage has plenty of room for storage, shelving and a work bench. Don't miss out on the opportunity to watch your kids walk to school from your front window. With many playgrounds, schools, shopping and access to transportation within walking distance this is more than just a home, it is an investment in quality of life. Don't miss your opportunity to see 155 Castlebrook Drive NE
Location
Province AB
County Calgary
Area Cal Zone Ne
Zoning R-C1
Direction E
Rooms
Other Rooms 1
Basement Finished, Partial
Interior
Interior Features Chandelier, Granite Counters, Vinyl Windows
Heating Forced Air, Natural Gas
Cooling None
Flooring Carpet, Laminate, Linoleum, Vinyl Plank
Appliance Convection Oven, Dishwasher, Dryer, Microwave, Refrigerator, Washer
Laundry In Basement
Exterior
Parking Features Double Garage Detached
Garage Spaces 2.0
Garage Description Double Garage Detached
Fence Fenced
Community Features Park, Playground, Schools Nearby, Shopping Nearby
Roof Type Asphalt Shingle
Porch Front Porch
Lot Frontage 42.0
Total Parking Spaces 2
Building
Lot Description Back Lane, Back Yard, Garden
Foundation Poured Concrete
Architectural Style 4 Level Split
Level or Stories 4 Level Split
Structure Type Vinyl Siding
Others
Restrictions None Known
Tax ID 83115814
Ownership Private
Read Less Info
Want to know what your home might be worth? Contact us for a FREE valuation!

Our team is ready to help you sell your home for the highest possible price ASAP
"My job is to find and attract mastery-based agents to the office, protect the culture, and make sure everyone is happy! "


