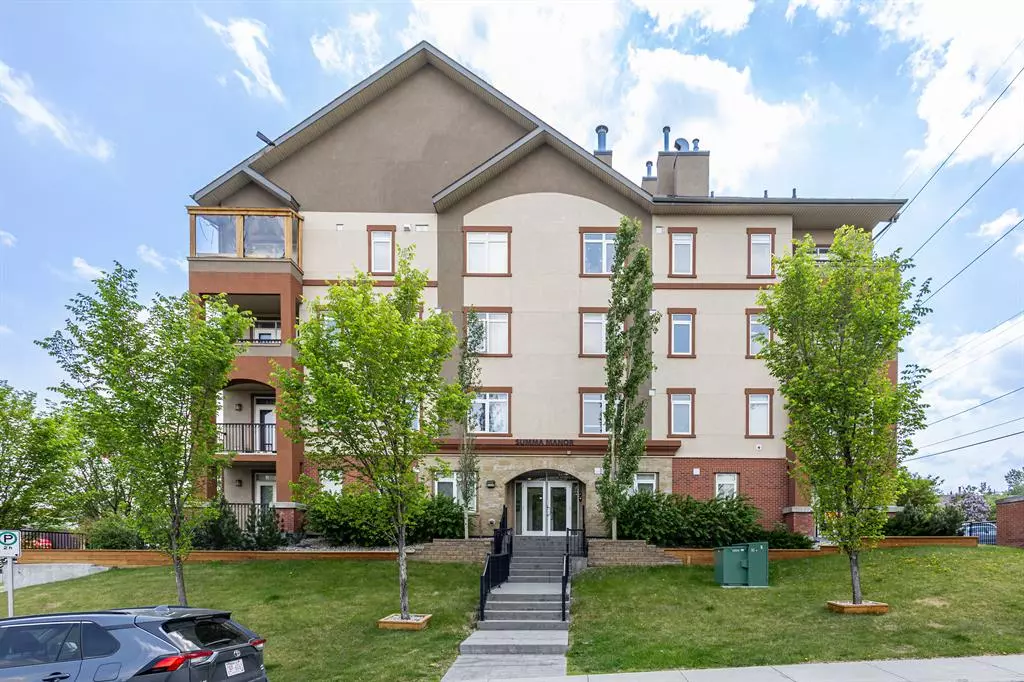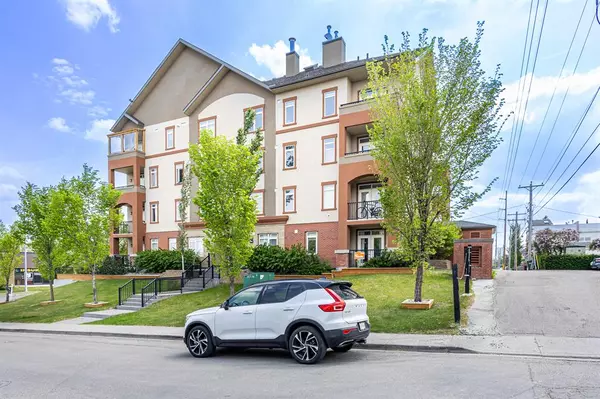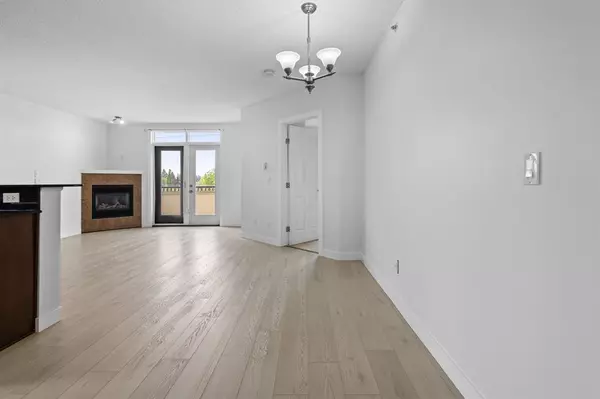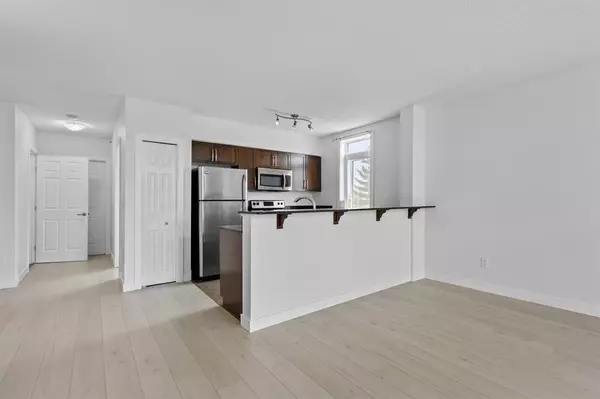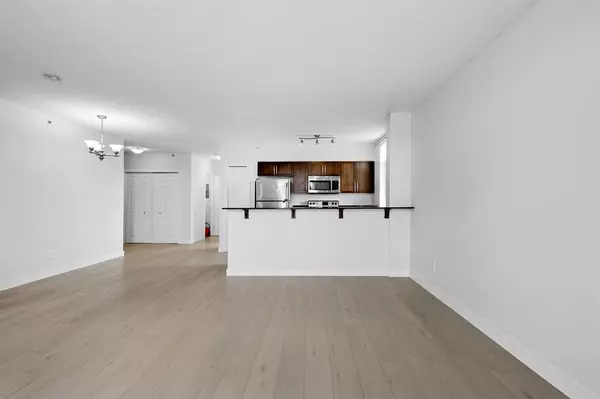$350,000
$359,900
2.8%For more information regarding the value of a property, please contact us for a free consultation.
2 Beds
2 Baths
1,022 SqFt
SOLD DATE : 07/05/2023
Key Details
Sold Price $350,000
Property Type Condo
Sub Type Apartment
Listing Status Sold
Purchase Type For Sale
Square Footage 1,022 sqft
Price per Sqft $342
Subdivision Tuxedo Park
MLS® Listing ID A2052951
Sold Date 07/05/23
Style Apartment
Bedrooms 2
Full Baths 2
Condo Fees $522/mo
Originating Board Calgary
Year Built 2010
Annual Tax Amount $2,341
Tax Year 2022
Property Sub-Type Apartment
Property Description
Recently updated with New Vinyl Flooring, Carpet, and Fresh Paint! Welcome to the prestigious community of Tuxedo Park. This penthouse condo offers a generous living space of over 1000 square feet and features two bedrooms, a den, and two full baths. The open-concept floor plan boasts beautiful new vinyl flooring throughout and highlights a contemporary kitchen outfitted with sleek, dark brown cabinetry, granite countertops, and stainless steel appliances. An expansive dining area leads to the spacious living room where you can access the above-ground balcony, perfect for outdoor entertaining and basking in the summer sun. The primary bedroom is generously-sized with a large closet and a luxurious four-piece ensuite, while the second bedroom offers ample closet space as well. A full four-piece bath and a convenient den complete this unit, along with an in-unit laundry room. This property also includes a titled underground parking space for added convenience. Its prime location offers close proximity to schools, playgrounds, shopping, and public transit, and it's just a quick five-minute drive to downtown. This remarkable condo presents an exceptional opportunity for both families and investors, so don't delay - schedule your private viewing today!
Location
Province AB
County Calgary
Area Cal Zone Cc
Zoning DC (pre 1P2007)
Direction N
Rooms
Other Rooms 1
Interior
Interior Features Breakfast Bar, Granite Counters
Heating In Floor
Cooling None
Flooring Carpet, Hardwood, Tile
Fireplaces Number 1
Fireplaces Type Gas
Appliance Dishwasher, Dryer, Electric Stove, Microwave Hood Fan, Refrigerator, Washer, Window Coverings
Laundry In Unit
Exterior
Parking Features Parkade, Underground
Garage Description Parkade, Underground
Community Features Playground, Schools Nearby, Shopping Nearby, Sidewalks, Street Lights
Amenities Available Elevator(s)
Porch Balcony(s)
Exposure N
Total Parking Spaces 1
Building
Story 4
Architectural Style Apartment
Level or Stories Single Level Unit
Structure Type Brick,Stone,Stucco,Wood Frame
Others
HOA Fee Include Common Area Maintenance,Heat,Insurance,Reserve Fund Contributions,Sewer,Snow Removal,Water
Restrictions Pet Restrictions or Board approval Required,Restrictive Covenant-Building Design/Size
Ownership Private
Pets Allowed Restrictions
Read Less Info
Want to know what your home might be worth? Contact us for a FREE valuation!

Our team is ready to help you sell your home for the highest possible price ASAP
"My job is to find and attract mastery-based agents to the office, protect the culture, and make sure everyone is happy! "


