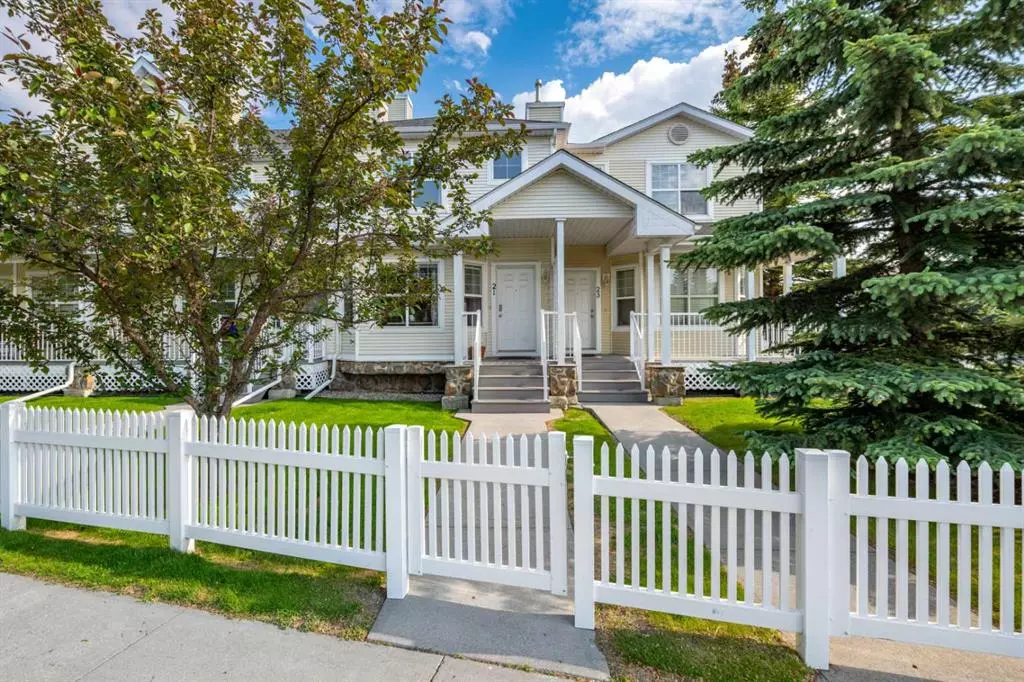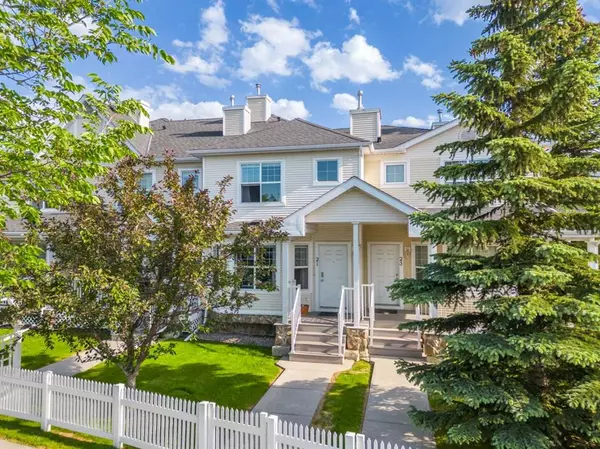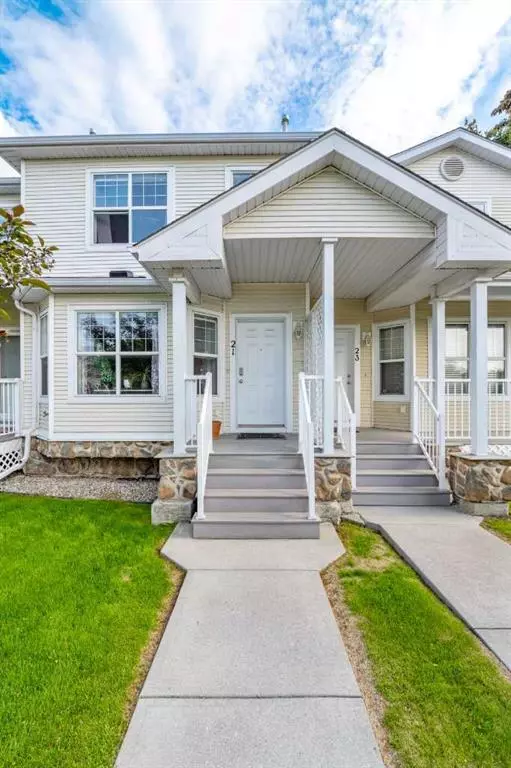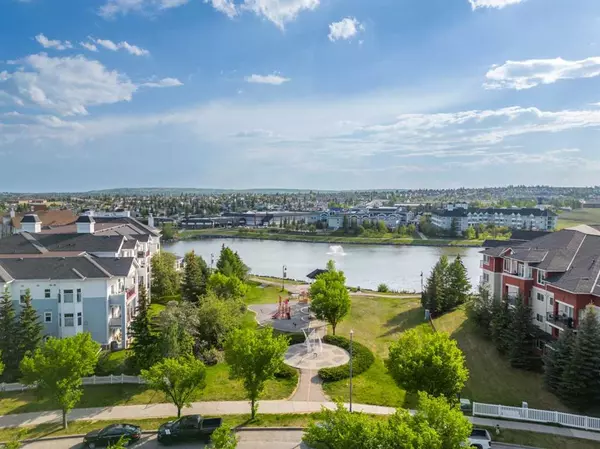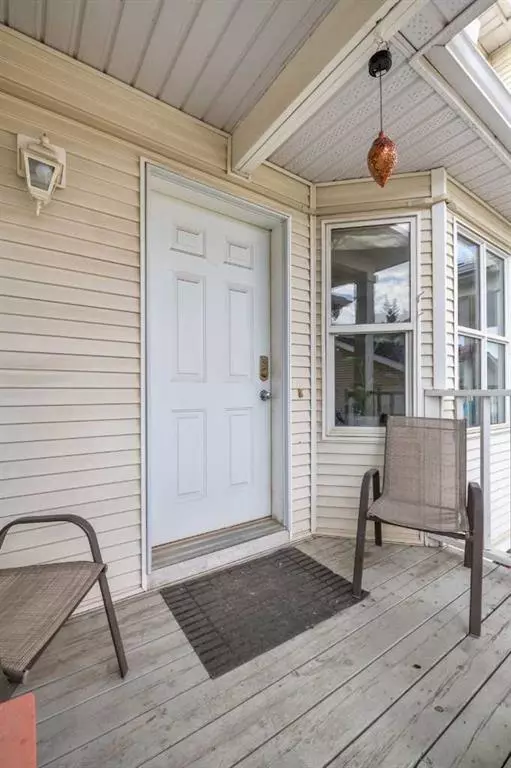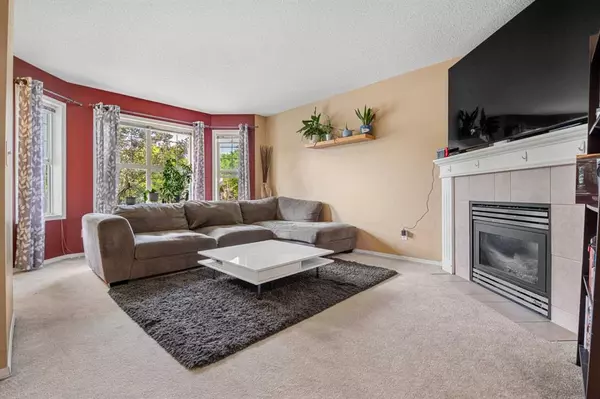$388,000
$388,000
For more information regarding the value of a property, please contact us for a free consultation.
2 Beds
4 Baths
1,191 SqFt
SOLD DATE : 07/17/2023
Key Details
Sold Price $388,000
Property Type Townhouse
Sub Type Row/Townhouse
Listing Status Sold
Purchase Type For Sale
Square Footage 1,191 sqft
Price per Sqft $325
Subdivision Country Hills Village
MLS® Listing ID A2056549
Sold Date 07/17/23
Style 2 Storey
Bedrooms 2
Full Baths 3
Half Baths 1
Condo Fees $415
Originating Board Calgary
Year Built 1999
Annual Tax Amount $1,899
Tax Year 2023
Lot Size 1,924 Sqft
Acres 0.04
Property Sub-Type Row/Townhouse
Property Description
REMARKABLE 2 bed 3.5 bath town home in Country Hills Village! WALK to playground, park, daycare, & schools plus a paved pathway around the lake to VIVO Public Recreational Facility & shops! Bright front foyer opens to a GENEROUS great room w/ corner gas F/P & bay window. Fabulous kitchen w/ newer appl'ces & plenty of cabinets & counter space plus a raised bar open to a GREAT dining area w/ SOUTH-facing bay window! Convenient 2-pce mn bath w/ pedestal sink adjacent to the back entry w/ dbl closet. This home has 2 SPACIOUS MASTER bedrooms up, both w/ a 4-pce ensuite bath w/ tile surround, a BIG w/i closet & modern ceiling fan! Upper laundry area! Fully dev'pd basement offers a MASSIVE rec room , 3-pc bath w/ corner GLASS shower, & addtn'l storage! Great curb appeal w/ a charming white picket fence & MATURE TREES. Back deck w/ room for a bbq steps down to a SOUTH-facing, fully FENCED yard w/ low maintenance landscaping. Back lane access to a single detached 12'x20' garage.
Location
Province AB
County Calgary
Area Cal Zone N
Zoning DC (pre 1P2007)
Direction NW
Rooms
Other Rooms 1
Basement Full, Partially Finished
Interior
Interior Features See Remarks
Heating Forced Air, Natural Gas
Cooling None
Flooring Carpet, Linoleum
Fireplaces Number 1
Fireplaces Type Gas
Appliance Dishwasher, Electric Range, Refrigerator, Washer/Dryer
Laundry Upper Level
Exterior
Parking Features Garage Door Opener, Single Garage Detached
Garage Spaces 1.0
Garage Description Garage Door Opener, Single Garage Detached
Fence Fenced
Community Features Schools Nearby, Shopping Nearby
Amenities Available Snow Removal
Roof Type Asphalt Shingle
Porch Front Porch
Lot Frontage 17.95
Exposure NW
Total Parking Spaces 1
Building
Lot Description Rectangular Lot
Foundation Poured Concrete
Architectural Style 2 Storey
Level or Stories Two
Structure Type Stone,Vinyl Siding
Others
HOA Fee Include Common Area Maintenance,Insurance,Professional Management,Reserve Fund Contributions,Snow Removal
Restrictions Board Approval
Ownership Private
Pets Allowed Restrictions
Read Less Info
Want to know what your home might be worth? Contact us for a FREE valuation!

Our team is ready to help you sell your home for the highest possible price ASAP
"My job is to find and attract mastery-based agents to the office, protect the culture, and make sure everyone is happy! "


