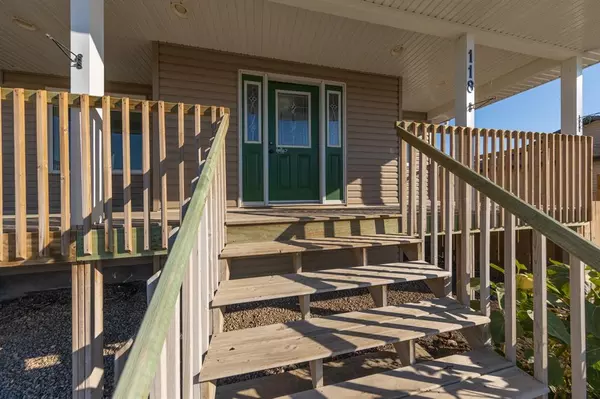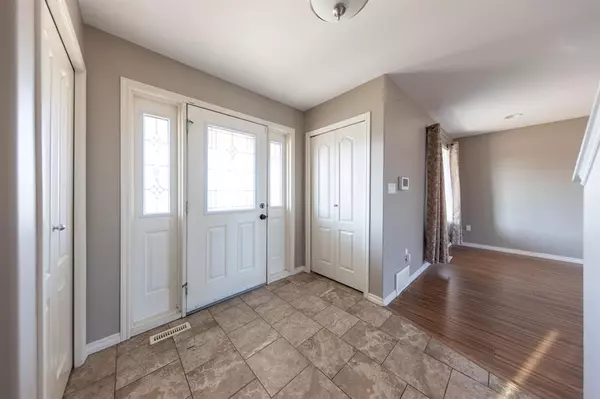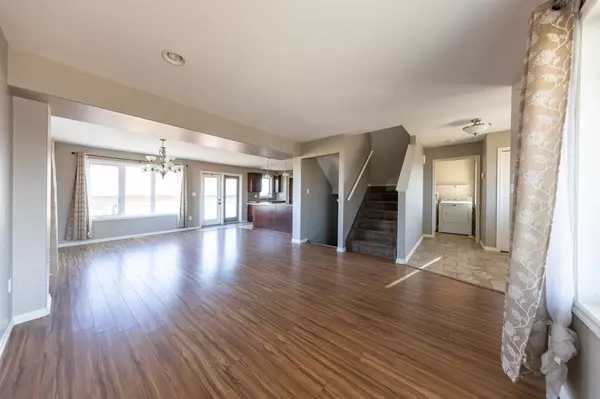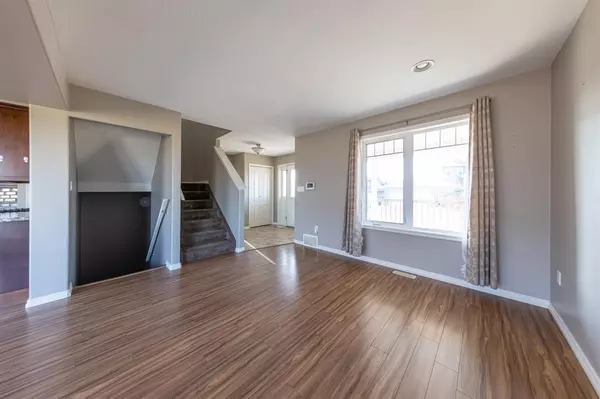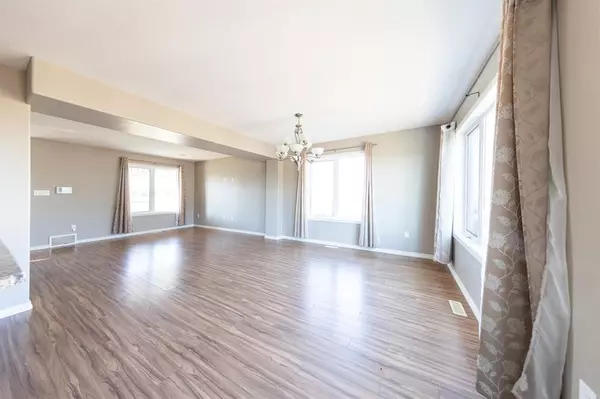$320,000
$329,900
3.0%For more information regarding the value of a property, please contact us for a free consultation.
3 Beds
4 Baths
1,617 SqFt
SOLD DATE : 07/24/2023
Key Details
Sold Price $320,000
Property Type Single Family Home
Sub Type Detached
Listing Status Sold
Purchase Type For Sale
Square Footage 1,617 sqft
Price per Sqft $197
MLS® Listing ID A1255859
Sold Date 07/24/23
Style 2 Storey
Bedrooms 3
Full Baths 3
Half Baths 1
Originating Board Lloydminster
Year Built 2014
Annual Tax Amount $3,124
Tax Year 2022
Lot Size 7,881 Sqft
Acres 0.18
Property Sub-Type Detached
Property Description
Here is all the space you have been looking for. This 2 storey home in Lashburn not only features a large yard. It has RV parking a Double detached garage, a dog run....AND.....it sits right on the corner of town, where you can see farmland for miles. Completed finished from top to bottom, this home has plenty of space inside. The main floor is your fairly space with the kitchen, and main living room. The second floor is home to a reading nook and all the bedroom. All of which have their own walk in closets. The basement is completely developed and is excellent for a man cave. You could even add in a 4th bedroom. This home just had new shingles in July of 2022 and it is move in ready......FOR YOU !
Location
Province SK
County Saskatchewan
Zoning R1
Direction S
Rooms
Other Rooms 1
Basement Finished, Full
Interior
Interior Features See Remarks, Sump Pump(s)
Heating Forced Air, Natural Gas
Cooling Central Air
Flooring Carpet, Laminate, Tile, Vinyl
Appliance Dishwasher, Dryer, Electric Stove, Microwave Hood Fan, Refrigerator, Washer
Laundry Main Level
Exterior
Parking Features Concrete Driveway, Double Garage Detached, Driveway, Gravel Driveway, Heated Garage
Garage Spaces 2.0
Garage Description Concrete Driveway, Double Garage Detached, Driveway, Gravel Driveway, Heated Garage
Fence Fenced
Community Features None
Roof Type Asphalt Shingle
Porch Deck, Porch
Total Parking Spaces 6
Building
Lot Description Back Lane, Back Yard, Backs on to Park/Green Space, Corner Lot, Front Yard, Lawn
Foundation Wood
Architectural Style 2 Storey
Level or Stories Two
Structure Type Vinyl Siding,Wood Frame
Others
Restrictions None Known
Ownership Private
Read Less Info
Want to know what your home might be worth? Contact us for a FREE valuation!

Our team is ready to help you sell your home for the highest possible price ASAP
"My job is to find and attract mastery-based agents to the office, protect the culture, and make sure everyone is happy! "



