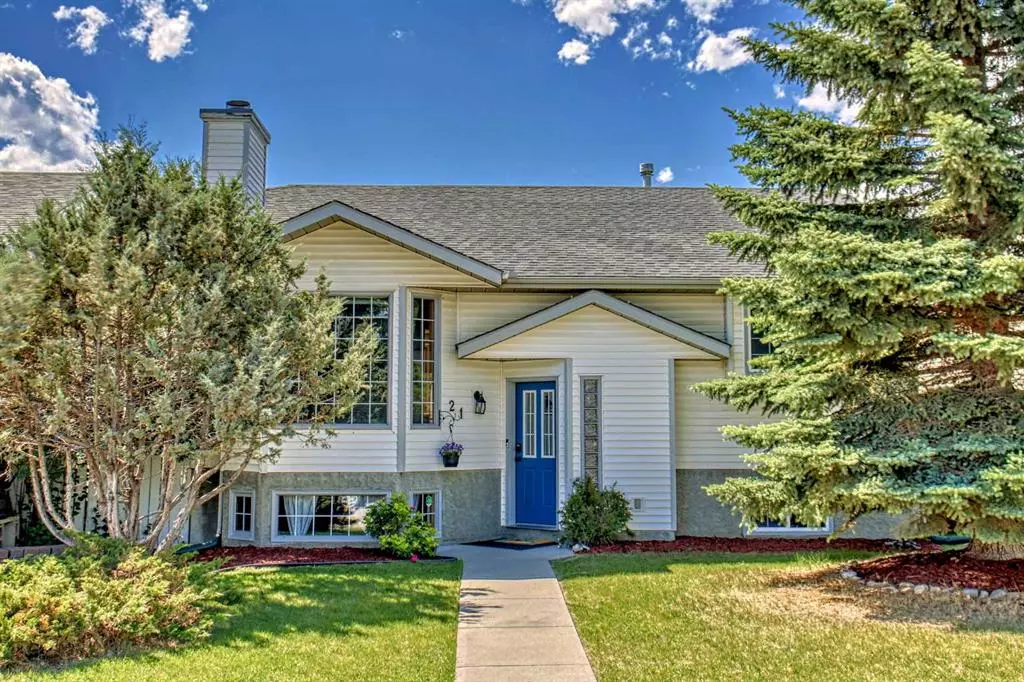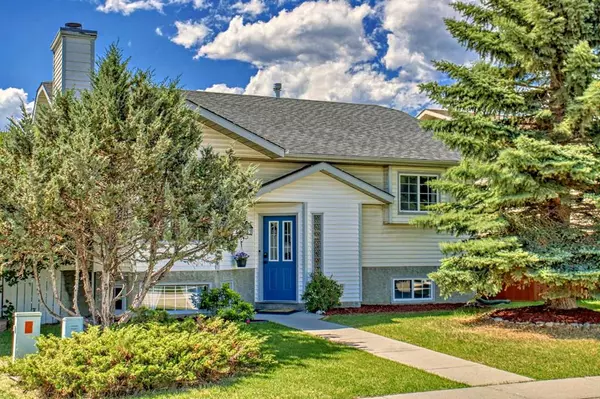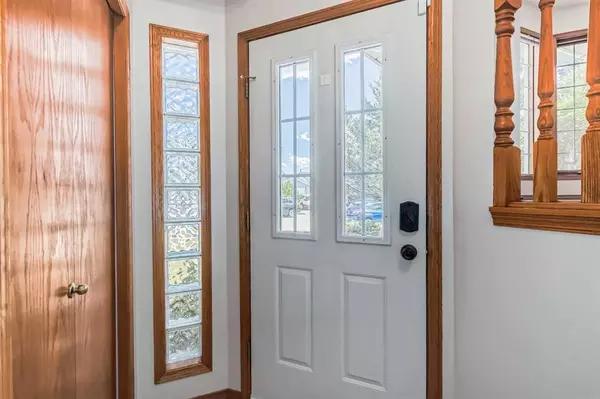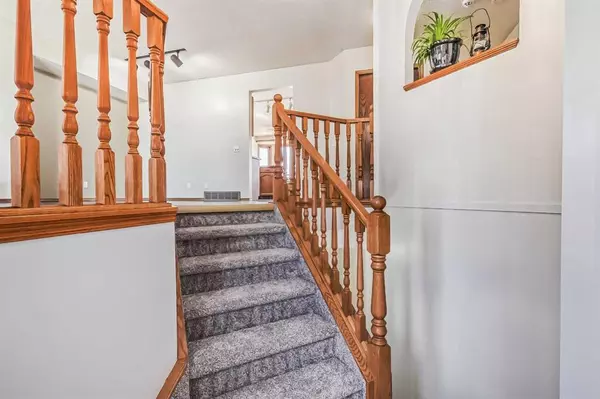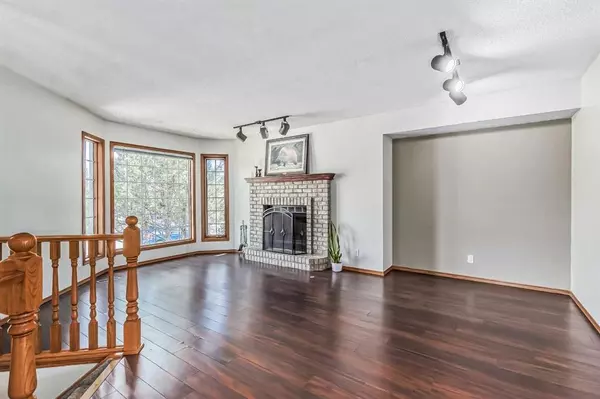$476,000
$479,000
0.6%For more information regarding the value of a property, please contact us for a free consultation.
5 Beds
2 Baths
1,154 SqFt
SOLD DATE : 08/01/2023
Key Details
Sold Price $476,000
Property Type Single Family Home
Sub Type Detached
Listing Status Sold
Purchase Type For Sale
Square Footage 1,154 sqft
Price per Sqft $412
Subdivision West Valley
MLS® Listing ID A2059149
Sold Date 08/01/23
Style Bi-Level
Bedrooms 5
Full Baths 2
Originating Board Calgary
Year Built 1992
Annual Tax Amount $2,969
Tax Year 2023
Lot Size 4,635 Sqft
Acres 0.11
Property Sub-Type Detached
Property Description
5 BEDROOMS-FENCED FLAT YARD-RV PARKING Ceramic tile entrance. Upper main floor has a wood burning fireplace in the living / dining room and large bright bay windows. The kitchen has stainless steel appliances, bright breakfast nook and access to back deck. Two good sized bedrooms and a 4 piece bathroom leads you down the hall to the primary bedroom with double closet and full ensuite! The lower level is partially finished; newly painted floor, 2 additional bedrooms, gas fireplace, huge laundry room and framed roughed in bathroom. Home has been professionally cleaned, furnace serviced, and ducts cleaned, chimney sweep done, majority of home is freshly painted, new carpet on stairs and lower bedrooms, re-soiled low spots in yard / planted grass seed, new upholstered window bench, roof replaced in 2016, new hot water tank 2023, new dishwasher dec 2022. This beautifully landscaped home is waiting for a new family, move in immediately!
Location
Province AB
County Rocky View County
Zoning R-1
Direction E
Rooms
Other Rooms 1
Basement Full, Partially Finished
Interior
Interior Features Ceiling Fan(s), Storage
Heating Fireplace(s), Forced Air, Natural Gas
Cooling None
Flooring Carpet, Laminate, Tile, Vinyl
Fireplaces Number 2
Fireplaces Type Brick Facing, Gas, Gas Starter, Wood Burning
Appliance Dishwasher, Electric Stove, Microwave, Refrigerator, See Remarks
Laundry Laundry Room, Lower Level
Exterior
Parking Features RV Access/Parking
Garage Description RV Access/Parking
Fence Fenced
Community Features Playground, Schools Nearby, Sidewalks, Street Lights, Walking/Bike Paths
Roof Type Asphalt Shingle
Porch Deck
Lot Frontage 44.2
Exposure E
Total Parking Spaces 2
Building
Lot Description Back Lane, Back Yard, Few Trees, Garden, Landscaped
Foundation Wood
Architectural Style Bi-Level
Level or Stories Bi-Level
Structure Type Vinyl Siding,Wood Frame
Others
Restrictions None Known
Tax ID 84125051
Ownership Private
Read Less Info
Want to know what your home might be worth? Contact us for a FREE valuation!

Our team is ready to help you sell your home for the highest possible price ASAP
"My job is to find and attract mastery-based agents to the office, protect the culture, and make sure everyone is happy! "


