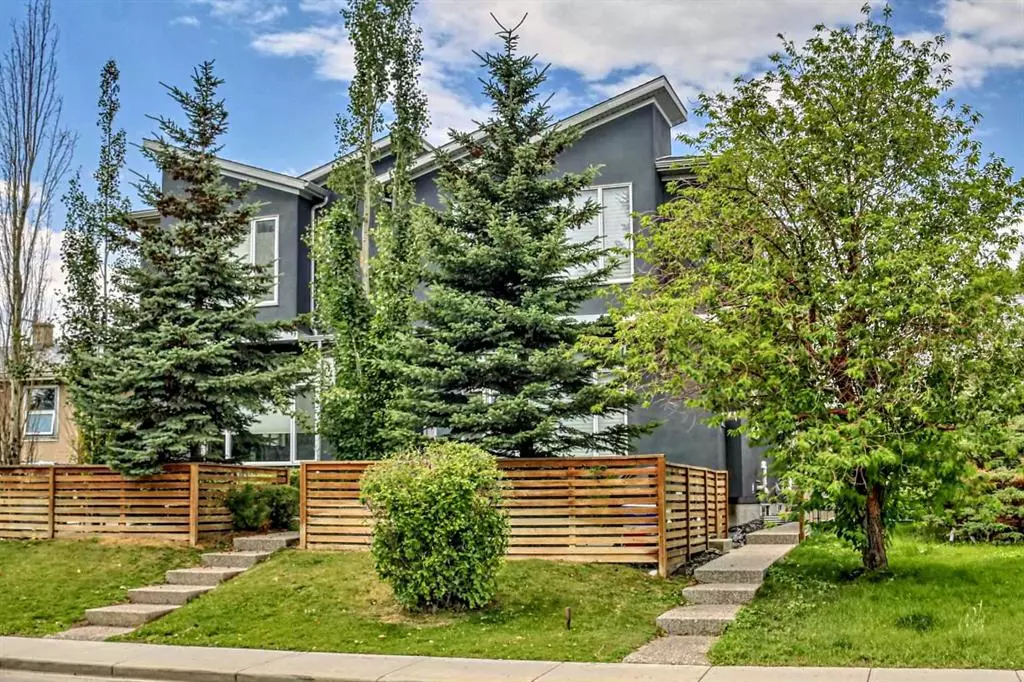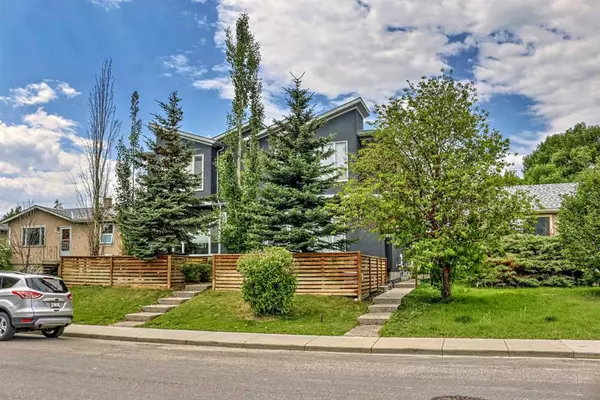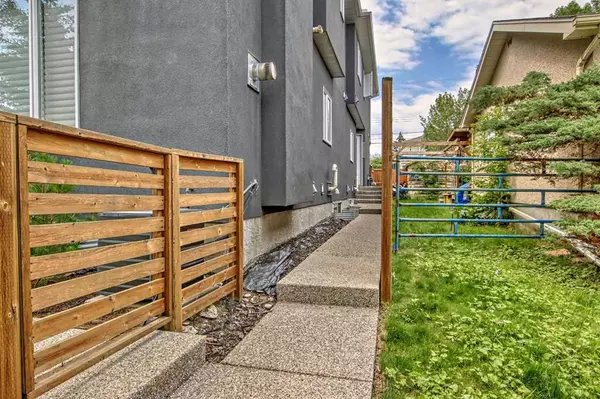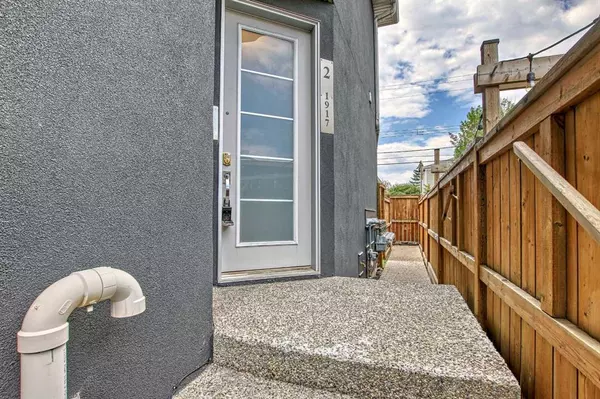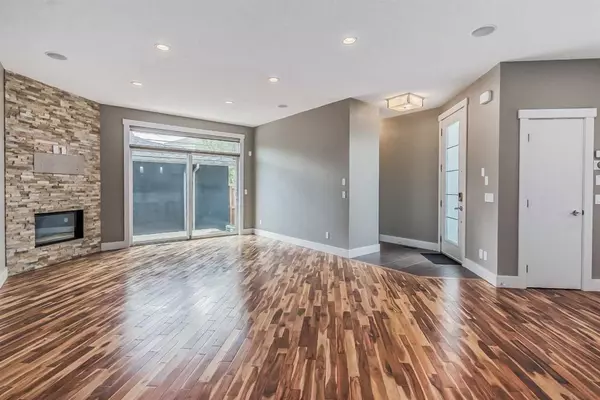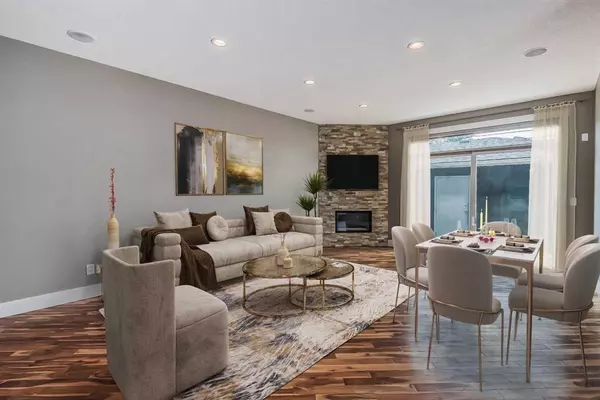$609,500
$599,900
1.6%For more information regarding the value of a property, please contact us for a free consultation.
3 Beds
4 Baths
1,228 SqFt
SOLD DATE : 08/02/2023
Key Details
Sold Price $609,500
Property Type Townhouse
Sub Type Row/Townhouse
Listing Status Sold
Purchase Type For Sale
Square Footage 1,228 sqft
Price per Sqft $496
Subdivision Killarney/Glengarry
MLS® Listing ID A2061419
Sold Date 08/02/23
Style 2 Storey
Bedrooms 3
Full Baths 3
Half Baths 1
Condo Fees $225
Originating Board Calgary
Year Built 2012
Annual Tax Amount $3,414
Tax Year 2023
Property Sub-Type Row/Townhouse
Property Description
Modern executive townhome in amazing Killarney – Welcome home to #2, 1917 34 St SW! Just steps away from everything 17th Avenue has to offer including Calgary's top dining, boutique shopping, entertainment, & LRT access! This 3 bedroom 3.5 bathroom home showcases numerous upgrades throughout including 9-foot ceilings on all levels, premium designer finishings, a private garage, air conditioning, and a built-in sound system. The bright and open main level features beautiful acacia hardwood throughout, an inviting gas fireplace with custom stonework, and easy access through oversized patio doors to a private rear deck and a single garage. The sleek and modern kitchen offers premium stainless steel appliances including a gas range, full-height custom cabinetry, granite countertops, and counter seating – perfect for everyday living & entertaining! A 2-piece bath and beautifully integrated hallway storage complete the main level. Upstairs you will find the convenient dual primary suite layout and stacked washer/dryer. The first suite features a full 4-piece ensuite bath and the second suite includes an ensuite bath with dual vanities, a full-size walk-in shower, and dual closets (one is a spacious walk-in closet). Downstairs you will find the fully finished basement complete with 9-foot ceilings, open recreation space, a beautifully designed wet bar with wine fridge and custom cabinetry, the 3rd bedroom, and a full 4-piece bathroom. In addition to being steps away from 17th Avenue amenities & Westbrook LRT, this home also offers easy access to Crowchild Tr, Sarcee Tr, & Bow Tr for all of your adventures inside & outside the city. Book your viewing today!
Location
Province AB
County Calgary
Area Cal Zone Cc
Zoning M-C1
Direction E
Rooms
Other Rooms 1
Basement Finished, Full
Interior
Interior Features Built-in Features, Double Vanity, Granite Counters, High Ceilings, Kitchen Island, Skylight(s), Walk-In Closet(s)
Heating Forced Air, Natural Gas
Cooling Central Air
Flooring Carpet, Ceramic Tile, Hardwood
Fireplaces Number 1
Fireplaces Type Gas, Living Room
Appliance Dishwasher, Dryer, Garage Control(s), Gas Stove, Humidifier, Microwave, Range Hood, Refrigerator, Washer, Window Coverings, Wine Refrigerator
Laundry In Unit
Exterior
Parking Features Single Garage Detached
Garage Spaces 1.0
Garage Description Single Garage Detached
Fence Fenced
Community Features Park, Playground, Pool, Schools Nearby, Shopping Nearby, Sidewalks, Street Lights
Amenities Available Secured Parking
Roof Type Asphalt Shingle
Porch Deck
Exposure E,W
Total Parking Spaces 1
Building
Lot Description Back Lane, Low Maintenance Landscape, Landscaped, Level
Foundation Poured Concrete
Architectural Style 2 Storey
Level or Stories Two
Structure Type Stucco,Wood Frame
Others
HOA Fee Include Common Area Maintenance,Insurance,Reserve Fund Contributions,Snow Removal
Restrictions None Known
Ownership Private
Pets Allowed Restrictions
Read Less Info
Want to know what your home might be worth? Contact us for a FREE valuation!

Our team is ready to help you sell your home for the highest possible price ASAP
"My job is to find and attract mastery-based agents to the office, protect the culture, and make sure everyone is happy! "


