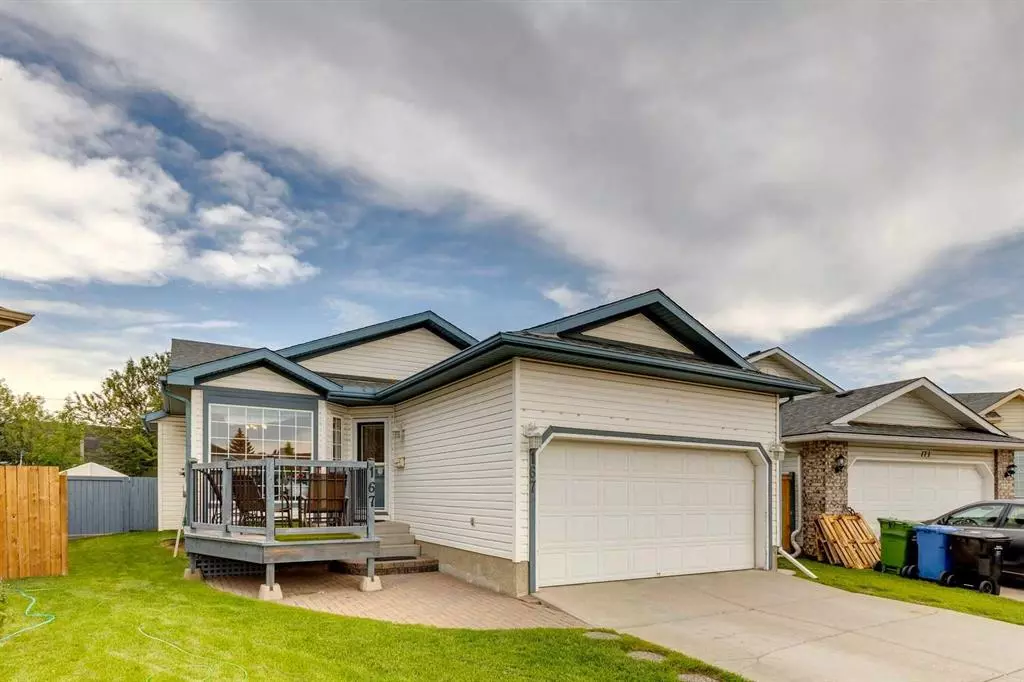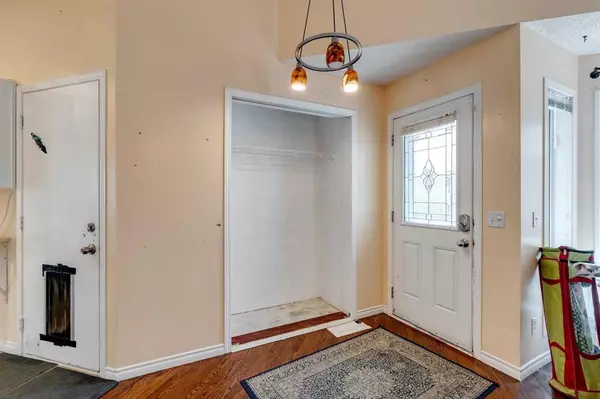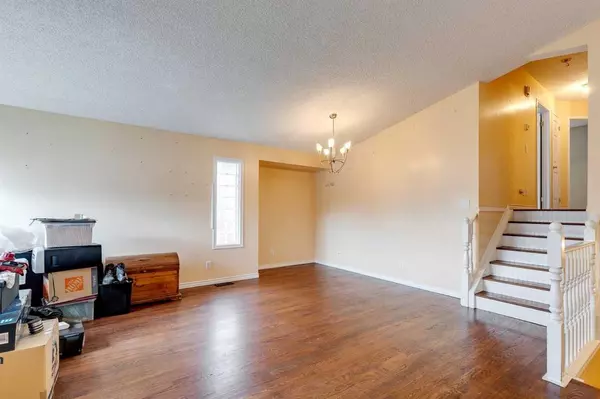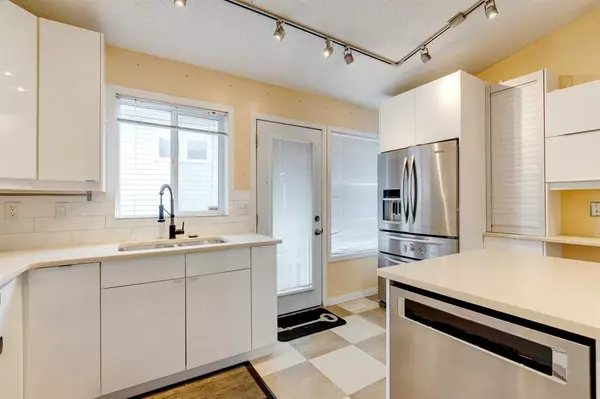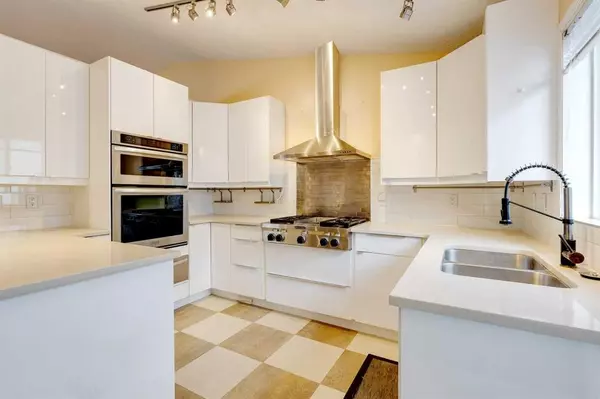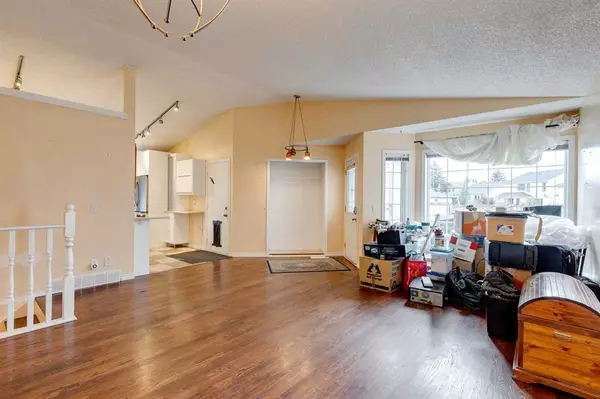$517,000
$550,000
6.0%For more information regarding the value of a property, please contact us for a free consultation.
4 Beds
3 Baths
1,247 SqFt
SOLD DATE : 08/02/2023
Key Details
Sold Price $517,000
Property Type Single Family Home
Sub Type Detached
Listing Status Sold
Purchase Type For Sale
Square Footage 1,247 sqft
Price per Sqft $414
Subdivision Douglasdale/Glen
MLS® Listing ID A2067853
Sold Date 08/02/23
Style 4 Level Split
Bedrooms 4
Full Baths 2
Half Baths 1
Originating Board Calgary
Year Built 1996
Annual Tax Amount $2,954
Tax Year 2023
Lot Size 6,157 Sqft
Acres 0.14
Property Sub-Type Detached
Property Description
Located in the beautiful South East community of Douglasdale, this 4 level split sits on a large pie lot at the end of a quiet cul-de-sac. The open concept main floor welcomes you as you enter. Upstairs there is 3 bedrooms including a 4-pc ensuite and walk in closet in the primary, as well as a second 4-pc bath and large linen closet in the hall. On the lower level you will find a cozy Rec room with a gas fireplace, a 4th bedroom, and a 2-pc bathroom. Another floor down is a spacious Laundry/Utility room with ample room for storage. This home is close to schools, parks, golfing, and shopping.
Location
Province AB
County Calgary
Area Cal Zone Se
Zoning R-C1
Direction SW
Rooms
Other Rooms 1
Basement Full, Partially Finished
Interior
Interior Features Central Vacuum, Kitchen Island, Vinyl Windows
Heating Forced Air, Natural Gas
Cooling None
Flooring Cork, Hardwood, Laminate, Linoleum, Tile
Fireplaces Number 1
Fireplaces Type Family Room, Gas, Mantle
Appliance Built-In Electric Range, Dishwasher, Disposal, Garburator, Gas Cooktop, Microwave, Range Hood, Refrigerator
Laundry In Basement, Laundry Room
Exterior
Parking Features Concrete Driveway, Double Garage Attached, Front Drive
Garage Spaces 2.0
Garage Description Concrete Driveway, Double Garage Attached, Front Drive
Fence Fenced
Community Features Golf, Schools Nearby, Shopping Nearby
Roof Type Asphalt Shingle
Porch Deck, Front Porch
Lot Frontage 26.58
Exposure SW
Total Parking Spaces 4
Building
Lot Description Back Yard, Cul-De-Sac, Front Yard, Lawn, Pie Shaped Lot, Private
Foundation Poured Concrete
Architectural Style 4 Level Split
Level or Stories 4 Level Split
Structure Type Vinyl Siding,Wood Frame
Others
Restrictions Restrictive Covenant
Tax ID 83159230
Ownership Private
Read Less Info
Want to know what your home might be worth? Contact us for a FREE valuation!

Our team is ready to help you sell your home for the highest possible price ASAP
"My job is to find and attract mastery-based agents to the office, protect the culture, and make sure everyone is happy! "


