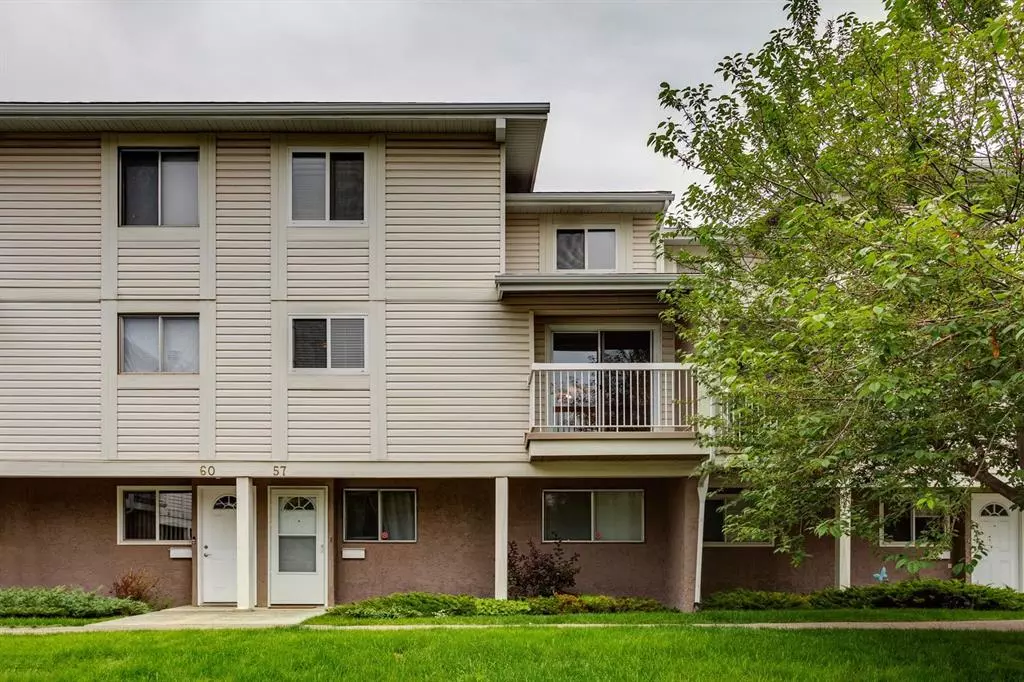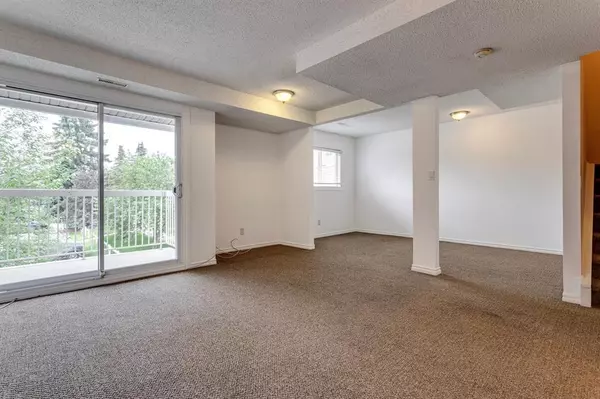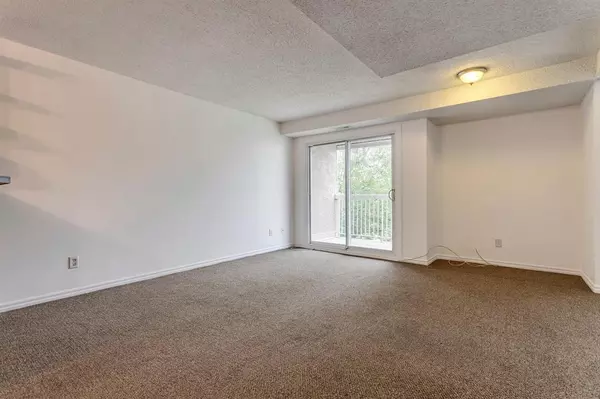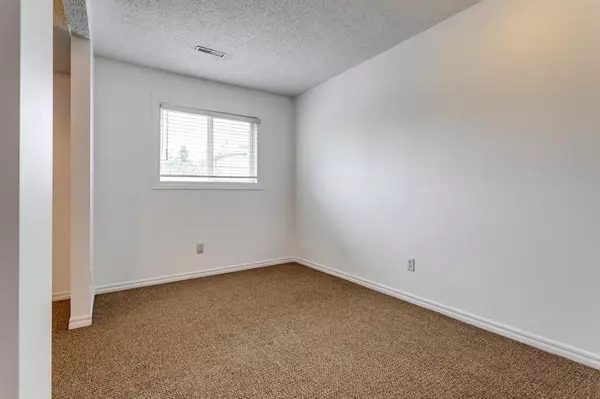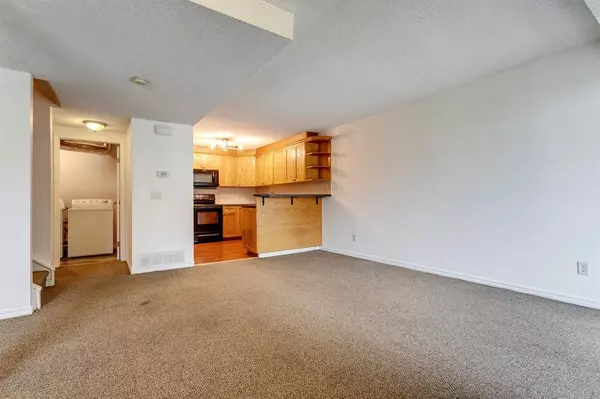$276,000
$245,500
12.4%For more information regarding the value of a property, please contact us for a free consultation.
2 Beds
1 Bath
1,159 SqFt
SOLD DATE : 08/03/2023
Key Details
Sold Price $276,000
Property Type Townhouse
Sub Type Row/Townhouse
Listing Status Sold
Purchase Type For Sale
Square Footage 1,159 sqft
Price per Sqft $238
Subdivision Glenbrook
MLS® Listing ID A2066668
Sold Date 08/03/23
Style Townhouse
Bedrooms 2
Full Baths 1
Condo Fees $327
Originating Board Calgary
Year Built 1979
Annual Tax Amount $1,380
Tax Year 2023
Property Sub-Type Row/Townhouse
Property Description
Welcome to Glenbrook Meadows!! This spacious 2 bedroom townhome is perfect for investors, first time home buyers or someone wanting to downsize. With a flexible, versatile, open concept living area you can set it with your own design and entertain your guests. Main floor laundry, an abundance of kitchen cabinetry and counter space, breakfast bar plus beautiful balcony to BBQ or sit and relax. The bedrooms are a great size and have ample closet space featuring a walk in closet and a wall to wall closet in each room respectively. A storage room and bathroom round out the upper floor. An assigned parking space compliments this unit and there is also several visitor parking spots. The green space surrounding this complex is plentiful and well maintained. Pride of ownership is prevalent amongst the community. The area boasts a wealth of shopping, restaurants, parks, playgrounds and schools. Access to major roads and transit makes for ease with commuting from your new home to the city and surrounding areas. Come view this property and visualize putting your own style on your new home.
Location
Province AB
County Calgary
Area Cal Zone W
Zoning M-C1 d75
Direction S
Rooms
Basement None
Interior
Interior Features Breakfast Bar, No Animal Home, No Smoking Home, Open Floorplan, Storage, Walk-In Closet(s)
Heating Forced Air
Cooling None
Flooring Carpet, Laminate
Appliance Dishwasher, Dryer, Electric Stove, Microwave, Refrigerator, Washer, Window Coverings
Laundry In Unit, Laundry Room, Main Level
Exterior
Parking Features Assigned, Stall
Garage Description Assigned, Stall
Fence None
Community Features Park, Playground, Schools Nearby, Shopping Nearby, Sidewalks, Street Lights
Amenities Available Parking, Snow Removal, Visitor Parking
Roof Type Asphalt Shingle
Porch Balcony(s)
Exposure S
Total Parking Spaces 1
Building
Lot Description Landscaped, Many Trees, Street Lighting, Paved
Foundation Poured Concrete
Sewer Public Sewer
Water Public
Architectural Style Townhouse
Level or Stories Two
Structure Type Vinyl Siding,Wood Frame
Others
HOA Fee Include Insurance,Maintenance Grounds,Parking,Professional Management,Reserve Fund Contributions,Snow Removal,Trash
Restrictions None Known
Tax ID 82755256
Ownership Private
Pets Allowed Restrictions
Read Less Info
Want to know what your home might be worth? Contact us for a FREE valuation!

Our team is ready to help you sell your home for the highest possible price ASAP
"My job is to find and attract mastery-based agents to the office, protect the culture, and make sure everyone is happy! "


