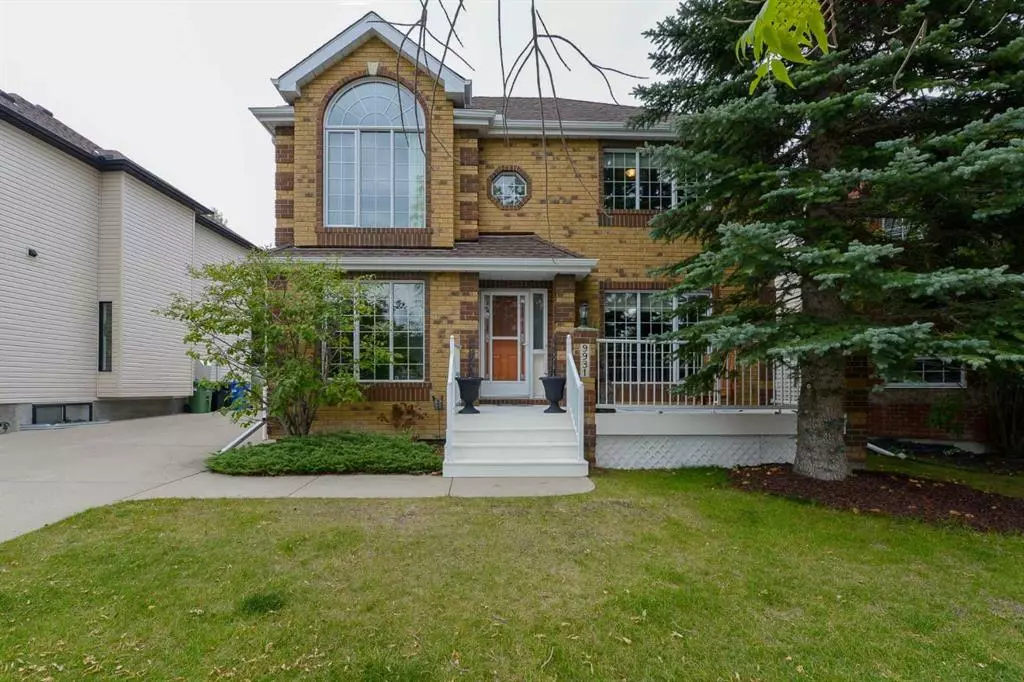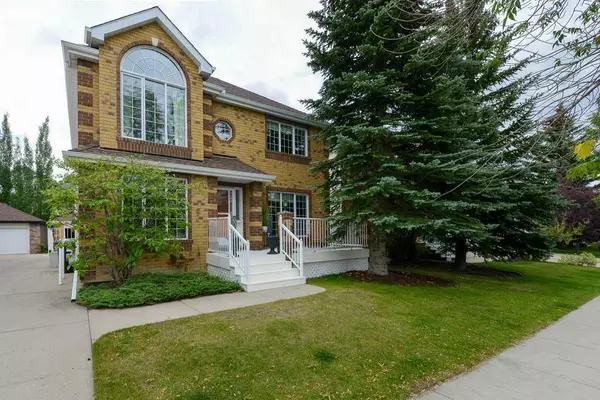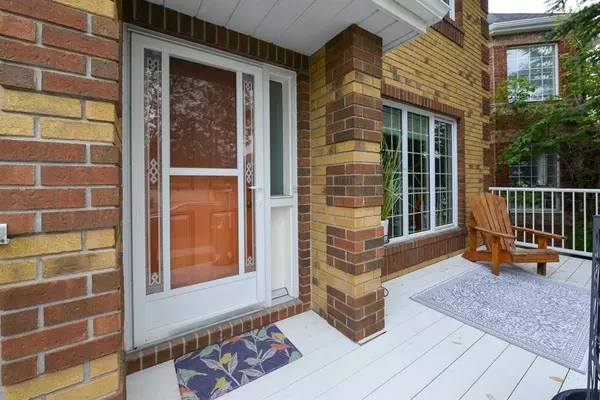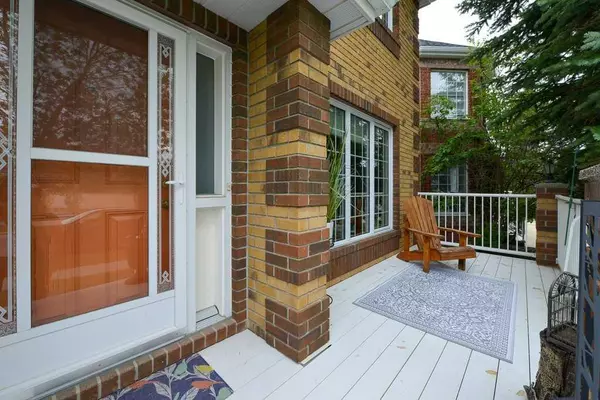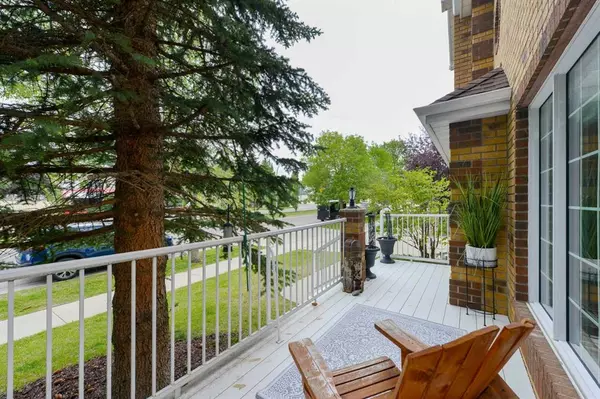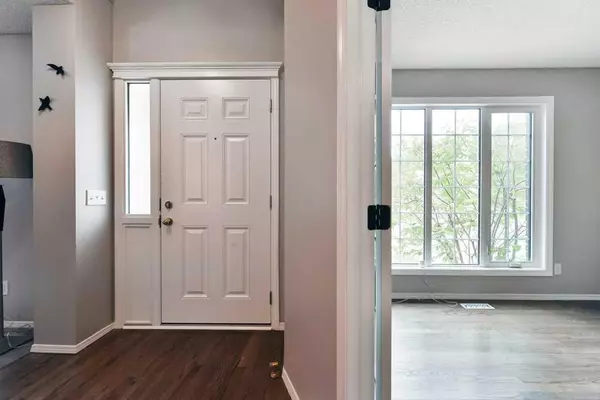$670,000
$599,800
11.7%For more information regarding the value of a property, please contact us for a free consultation.
3 Beds
4 Baths
1,693 SqFt
SOLD DATE : 08/04/2023
Key Details
Sold Price $670,000
Property Type Single Family Home
Sub Type Detached
Listing Status Sold
Purchase Type For Sale
Square Footage 1,693 sqft
Price per Sqft $395
Subdivision Scenic Acres
MLS® Listing ID A2066505
Sold Date 08/04/23
Style 2 Storey
Bedrooms 3
Full Baths 3
Half Baths 1
Originating Board Calgary
Year Built 1993
Annual Tax Amount $3,358
Tax Year 2023
Lot Size 4,854 Sqft
Acres 0.11
Property Sub-Type Detached
Property Description
Welcome to this captivating 1693 square foot brick front two-storey home, featuring 3 bedrooms, 3.5 baths, and a fully developed basement, making it the perfect space for your family to thrive. The property includes a generous double garage and an abundance of off-street parking for your convenience. Step inside to discover a functional and sophisticated traditional layout that exudes charm. The main floor den beckons with elegant French doors, offering a versatile space to create your dream office or cozy retreat. The white kitchen, complete with an island and dining area, invites culinary delights and memorable gatherings. Step out onto the covered deck from the kitchen and immerse yourself in the serenity of a fully fenced and landscaped private yard adorned with a peaceful water feature and lush shrubbery. The living room is a welcoming oasis with large windows that flood the space with natural light, and a gas fireplace sets the scene for cozy winter evenings. As you ascend the stairs, the bright and airy primary bedroom awaits, boasting a walk-in closet and a luxurious 4-piece ensuite, complete with a relaxing large corner bathtub. Discover two more generously sized bedrooms and a convenient 4-piece bath on the upper floor, providing comfort and space for all. The finished basement showcases high ceilings, a completed rec room, and a full bath, offering an excellent space for relaxation and entertainment. The large laundry room adds practicality to the home. With the added benefits of an updated furnace and air conditioning, you can enjoy comfort and convenience year-round. The double detached garage provides easy access from the front street, while the long-paved driveway offers plenty of additional parking options. This truly outstanding home is situated within proximity to Crowfoot, offering easy access to a vibrant array of amenities, including restaurants, shopping centers, libraries, YMCA facilities, and schools. Public transit is conveniently at your doorstep, and the LRT station is just a short walk away, making commuting a breeze. Don't miss the chance to call this appealing property your new home – it's a true gem waiting to be discovered!
Location
Province AB
County Calgary
Area Cal Zone Nw
Zoning R-C1
Direction W
Rooms
Other Rooms 1
Basement Finished, Full
Interior
Interior Features Ceiling Fan(s), High Ceilings, Kitchen Island, Pantry, Track Lighting
Heating Forced Air, Natural Gas
Cooling Central Air
Flooring Carpet, Hardwood
Fireplaces Number 1
Fireplaces Type Gas, Mantle
Appliance Central Air Conditioner, Dishwasher, Dryer, Electric Stove, Range Hood, Refrigerator, Washer, Window Coverings
Laundry Lower Level
Exterior
Parking Features Double Garage Detached
Garage Spaces 2.0
Garage Description Double Garage Detached
Fence Fenced
Community Features Park, Schools Nearby, Shopping Nearby, Sidewalks, Street Lights
Roof Type Asphalt Shingle
Porch Rear Porch
Lot Frontage 44.59
Total Parking Spaces 4
Building
Lot Description Front Yard, Landscaped, Rectangular Lot
Foundation Poured Concrete
Architectural Style 2 Storey
Level or Stories Two
Structure Type Brick,Vinyl Siding,Wood Frame
Others
Restrictions Utility Right Of Way
Tax ID 82930151
Ownership Private
Read Less Info
Want to know what your home might be worth? Contact us for a FREE valuation!

Our team is ready to help you sell your home for the highest possible price ASAP
"My job is to find and attract mastery-based agents to the office, protect the culture, and make sure everyone is happy! "


