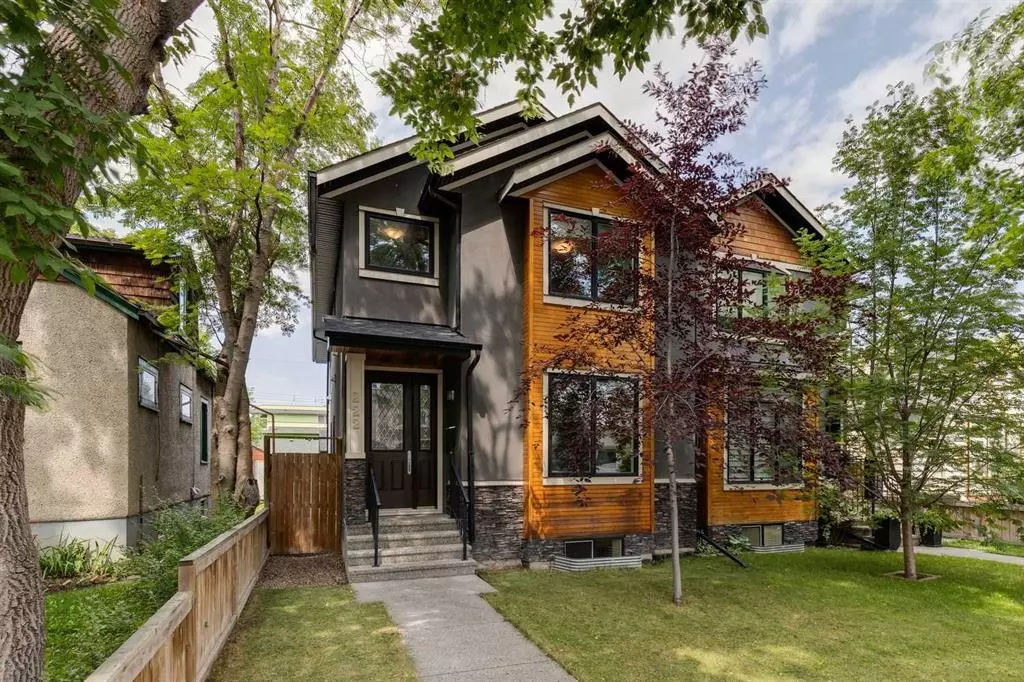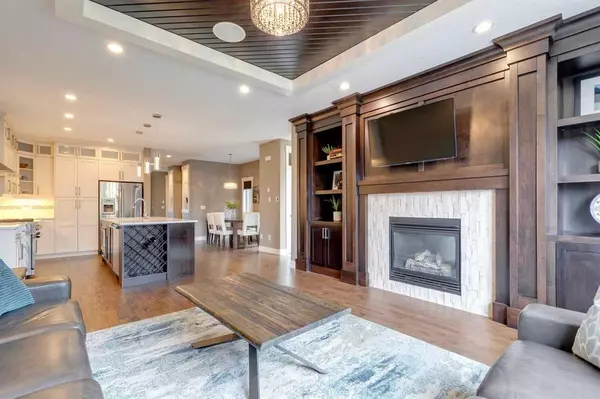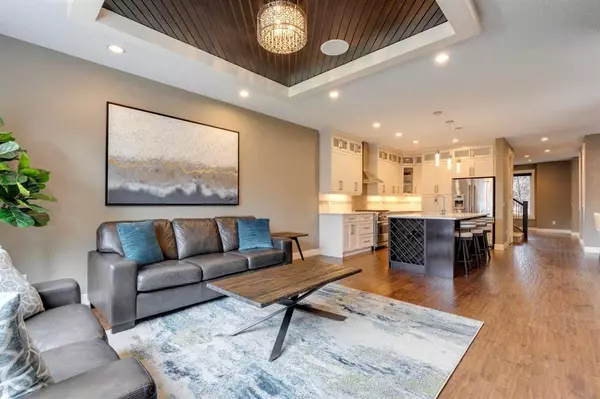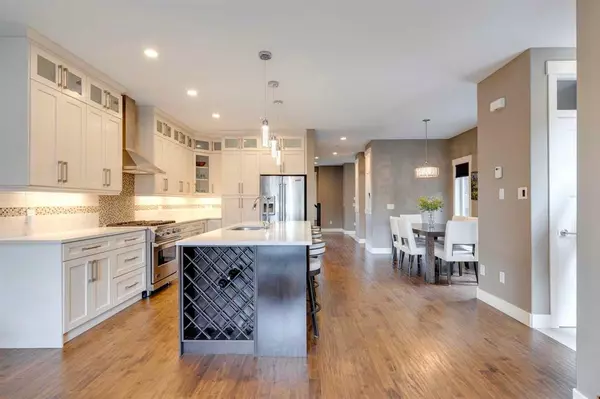$825,000
$835,000
1.2%For more information regarding the value of a property, please contact us for a free consultation.
4 Beds
4 Baths
1,864 SqFt
SOLD DATE : 08/04/2023
Key Details
Sold Price $825,000
Property Type Single Family Home
Sub Type Semi Detached (Half Duplex)
Listing Status Sold
Purchase Type For Sale
Square Footage 1,864 sqft
Price per Sqft $442
Subdivision Tuxedo Park
MLS® Listing ID A2067139
Sold Date 08/04/23
Style 2 Storey,Side by Side
Bedrooms 4
Full Baths 3
Half Baths 1
Originating Board Calgary
Year Built 2011
Annual Tax Amount $4,580
Tax Year 2023
Lot Size 3,132 Sqft
Acres 0.07
Property Sub-Type Semi Detached (Half Duplex)
Property Description
Nestled on a picturesque, tree-lined street with no thru-traffic, this property offers the ideal blend of tranquility and convenience. Situated just steps away from the newly developed Balmoral Circus Park, complete with a charming promenade and multi-purpose green space, this home boasts a prime location. As you step inside, you'll be greeted by a well-designed floor plan, perfect for modern living. The foyer introduces a versatile flex space that can be adapted to suit your needs, whether it be a home office, music room or a cozy sitting area. Enhanced by a large window and accent wall paneling, this space is both functional and stylish. The heart of the home is the open concept kitchen, living room and dining area. Pristine white cabinets, a contrasting wood island, quartz counters, a backsplash accented by mosaic tiles, glass display cabinets that stretch to the ceiling adorn the kitchen. The adjacent dining area offers a seamless flow, ensuring effortless entertaining and everyday dining experiences. There is a welcoming living room overlooking the backyard with a gas fireplace flanked by wood bookcases that provides a comfortable space to relax and unwind. The primary bedroom on the upper level features a vaulted ceiling, two walk-in closets, and a tastefully designed 5-piece ensuite. Two more well-appointed bedrooms, a bathroom, and a convenient laundry room complete the second floor. The basement of this home is an entertainment haven, boasting a spacious family room complete with a wet bar and fridge. Equipped with a home theatre system with a projector, it's the perfect spot to watch the game or enjoy movie nights with friends. The basement also includes a fourth bedroom and an additional bathroom, providing ample space for guests or growing families. Throughout the home, a neutral colour palette creates a timeless aesthetic, and the property is meticulously maintained, making it move-in ready. Outside, a patio and flower bed invite you to enjoy the outdoors, while a detached double garage ensures convenience and storage space. Restaurants, the downtown core, SAIT, river pathways, and Confederation Park are nearby, further enhancing the appeal of this location. This exceptional semi-detached has impressive features, sits on a tranquil street, has proximity to parks and is in a very desirable neighbourhood.
Location
Province AB
County Calgary
Area Cal Zone Cc
Zoning R-C2
Direction S
Rooms
Other Rooms 1
Basement Finished, Full
Interior
Interior Features Breakfast Bar, Built-in Features, Closet Organizers, Double Vanity, High Ceilings, Kitchen Island, Open Floorplan, Recessed Lighting, Storage, Walk-In Closet(s)
Heating Forced Air, Natural Gas
Cooling None
Flooring Carpet, Hardwood, Tile
Fireplaces Number 2
Fireplaces Type Electric, Gas
Appliance Dishwasher, Dryer, Gas Stove, Microwave, Range Hood, Refrigerator, Washer, Window Coverings
Laundry Laundry Room, Sink, Upper Level
Exterior
Parking Features Double Garage Detached
Garage Spaces 2.0
Garage Description Double Garage Detached
Fence Fenced
Community Features Park, Playground, Schools Nearby, Shopping Nearby, Sidewalks, Street Lights
Roof Type Asphalt Shingle
Porch Patio
Lot Frontage 25.0
Exposure W
Total Parking Spaces 2
Building
Lot Description Back Yard, City Lot, Front Yard, Treed
Foundation Poured Concrete
Architectural Style 2 Storey, Side by Side
Level or Stories Two
Structure Type Stone,Stucco,Wood Frame,Wood Siding
Others
Restrictions None Known
Tax ID 82675259
Ownership Private
Read Less Info
Want to know what your home might be worth? Contact us for a FREE valuation!

Our team is ready to help you sell your home for the highest possible price ASAP
"My job is to find and attract mastery-based agents to the office, protect the culture, and make sure everyone is happy! "







