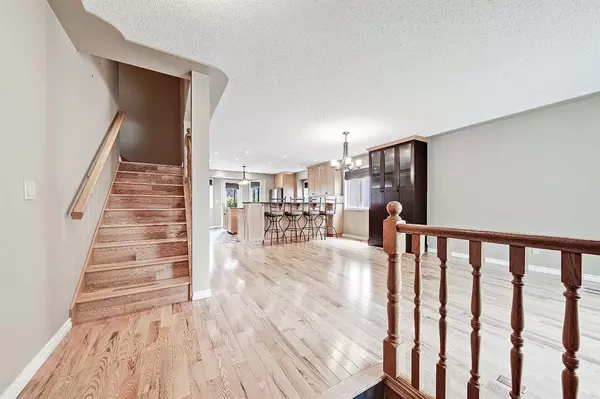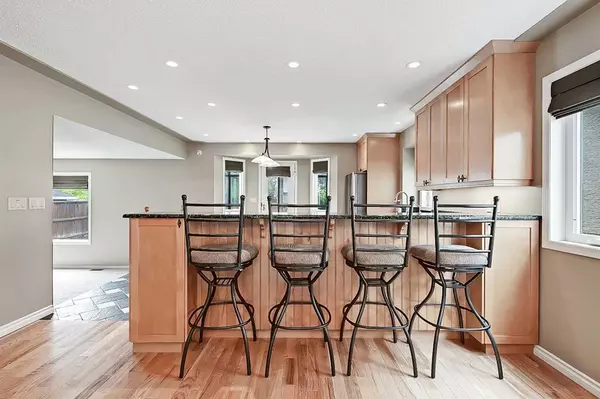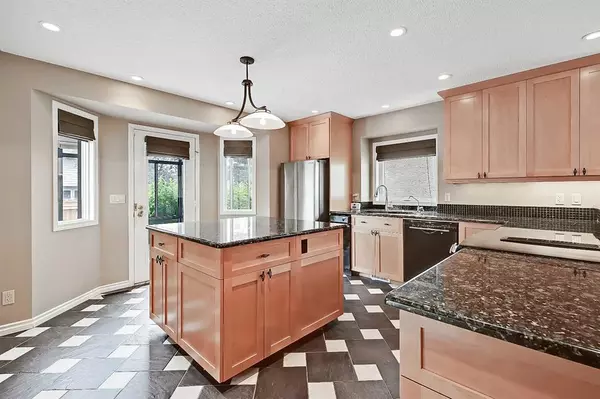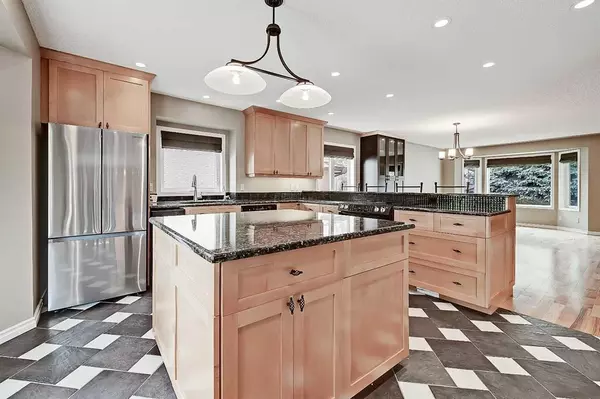$665,000
$675,000
1.5%For more information regarding the value of a property, please contact us for a free consultation.
5 Beds
4 Baths
1,864 SqFt
SOLD DATE : 08/06/2023
Key Details
Sold Price $665,000
Property Type Single Family Home
Sub Type Detached
Listing Status Sold
Purchase Type For Sale
Square Footage 1,864 sqft
Price per Sqft $356
Subdivision Sundance
MLS® Listing ID A2058048
Sold Date 08/06/23
Style 2 Storey
Bedrooms 5
Full Baths 4
HOA Fees $23/ann
HOA Y/N 1
Originating Board Calgary
Year Built 1987
Annual Tax Amount $3,548
Tax Year 2023
Lot Size 5,338 Sqft
Acres 0.12
Property Sub-Type Detached
Property Description
*Visit multimedia link for 360° virtual tour & floorplans!* Prepare to be impressed with this move-in ready 5-BEDROOM detached home just steps from Fish Creek Park in the family-friendly LAKE COMMUNITY of Sundance! With over 2,900 sq ft of living space across 3 levels, this home is perfect for a growing family and is being sold by the original owner! Boasting impressive upgrades inside and out, including the fully renovated, open-concept kitchen (as featured in the Calgary Herald!) with custom shaker cabinetry, granite counters, upgraded appliances (including a brand-new fridge), large prep island, bar seating, water filtration, and more! The main floor features hardwood floors and neutral paint throughout, plus a formal living and dining space with built-in hutch, cozy family room with wood-burning brick-surround fireplace and real wood panelling, plus a FULL BEDROOM AND FULL BATHROOM, perfect for a home office, guest room, or anyone with mobility issues. Upstairs, hardwood flooring runs through 3 large bedrooms, while 2 full bathrooms are perfect for families. The spacious primary suite features a large walk-in closet and updated 3-piece bathroom with tiled shower, while the main 4-piece bathroom has a tub/shower perfect for kids. Fully developed, the basement has a large rec room, spacious bedroom/den (please note the window does not meet current egress requirements), full bathroom with enormous shower, plus a huge storage room and flex space. The sunny East-facing backyard includes a 3-season sunroom with skylights, large maintenance-free deck, garden area and green space, plus a newer rear fence backing the alley. This home has had numerous upgrades, renovations and updates, including central AC, newer windows, newer furnace and water tanks, renovated kitchen, flooring, and even the roof will last many years to come so you can just move right in and not have to worry about unforeseen expenses! Additional features include a double attached garage with epoxy flooring and central vacuum system. Sundance is one of Calgary's premiere lake communities, full of mature trees and just steps to Fish Creek Park. Community residents can enjoy year-round outdoor pursuits at the lake with one of the lowest fees for lake access, including swimming, fishing, and skating in the winter months, plus parks, playgrounds, games and more. With schooling right from K-12 right in the community, and plentiful transit and shopping options nearby, this is an amazing location for families!
Location
Province AB
County Calgary
Area Cal Zone S
Zoning R-C1
Direction W
Rooms
Other Rooms 1
Basement Finished, Full
Interior
Interior Features Breakfast Bar, Built-in Features, Central Vacuum, Granite Counters, Kitchen Island, Open Floorplan, See Remarks, Storage, Vinyl Windows, Walk-In Closet(s)
Heating Forced Air, Natural Gas
Cooling Central Air
Flooring Carpet, Ceramic Tile, Hardwood, Linoleum, See Remarks
Fireplaces Number 1
Fireplaces Type Brick Facing, Family Room, Wood Burning
Appliance Central Air Conditioner, Dishwasher, Dryer, Electric Range, Garage Control(s), Microwave, Refrigerator, Trash Compactor, Washer, Water Softener, Window Coverings
Laundry Laundry Room, Main Level
Exterior
Parking Features Double Garage Attached
Garage Spaces 2.0
Garage Description Double Garage Attached
Fence Fenced
Community Features Clubhouse, Fishing, Lake, Park, Playground, Schools Nearby, Shopping Nearby, Sidewalks, Tennis Court(s), Walking/Bike Paths
Amenities Available Beach Access
Roof Type Asphalt Shingle
Porch Balcony(s), Deck, Enclosed, Glass Enclosed, See Remarks
Lot Frontage 50.86
Exposure W
Total Parking Spaces 4
Building
Lot Description Back Lane, Back Yard, Landscaped
Foundation Poured Concrete
Architectural Style 2 Storey
Level or Stories Two
Structure Type Vinyl Siding,Wood Frame
Others
Restrictions None Known
Tax ID 82989586
Ownership Power of Attorney,Private
Read Less Info
Want to know what your home might be worth? Contact us for a FREE valuation!

Our team is ready to help you sell your home for the highest possible price ASAP
"My job is to find and attract mastery-based agents to the office, protect the culture, and make sure everyone is happy! "







